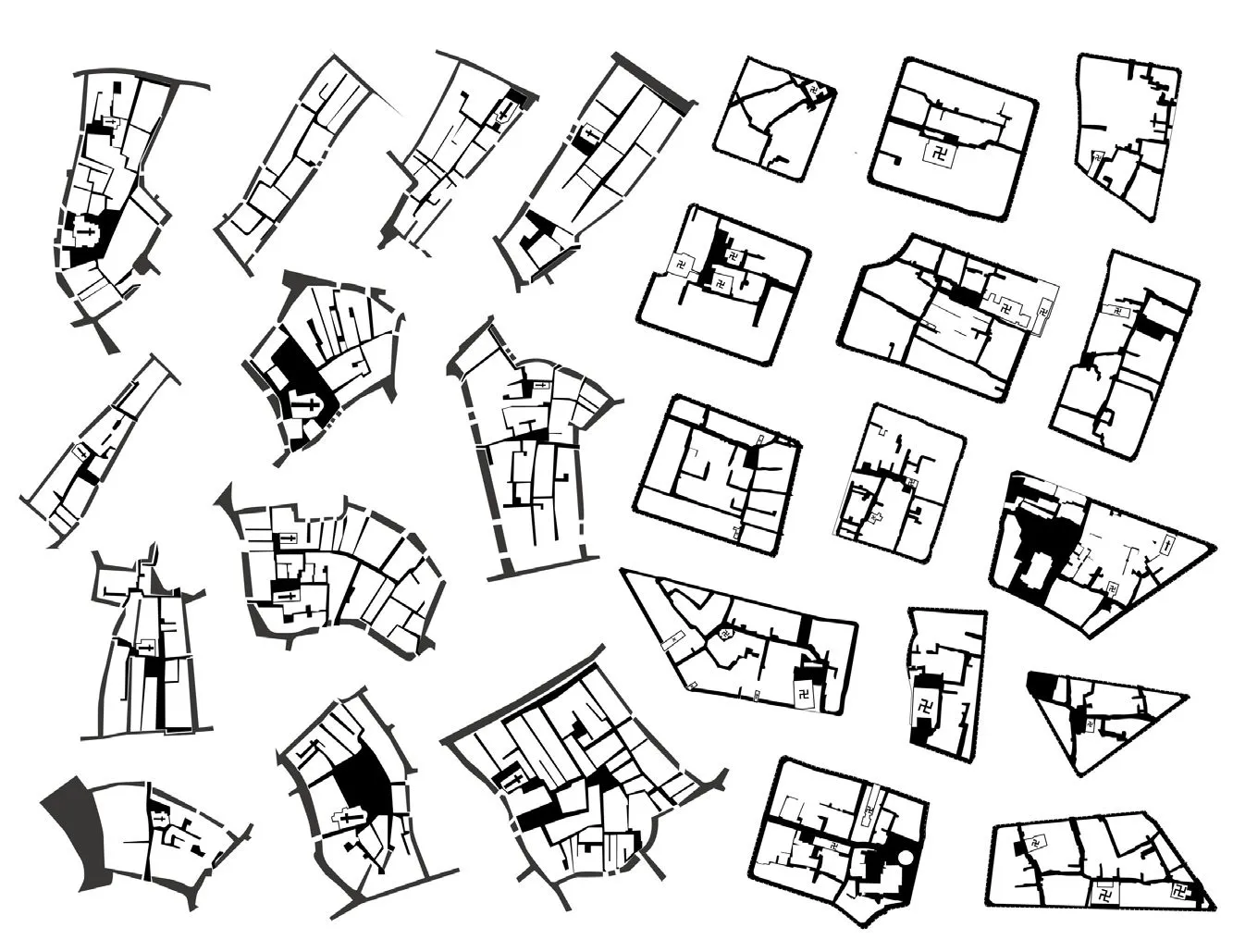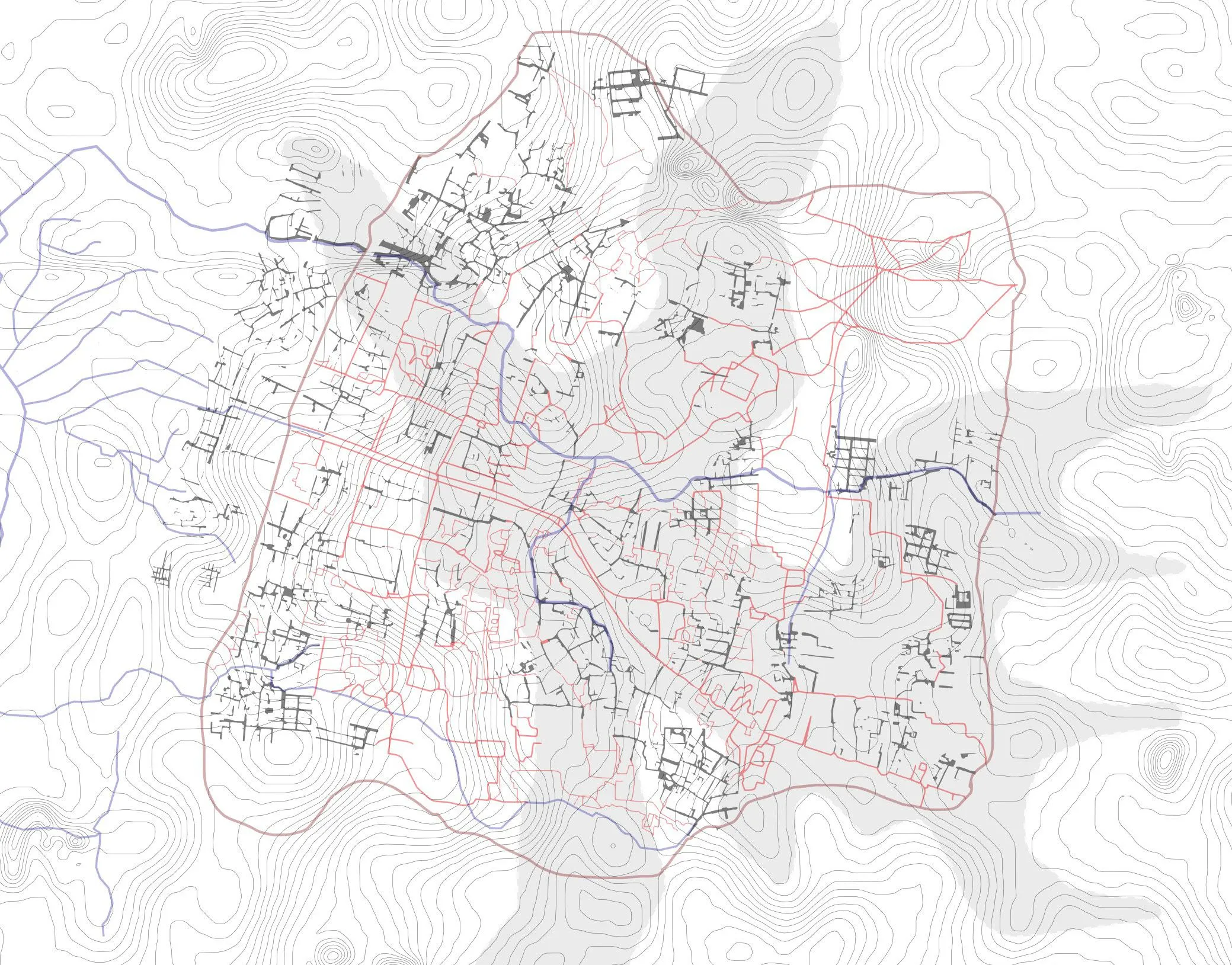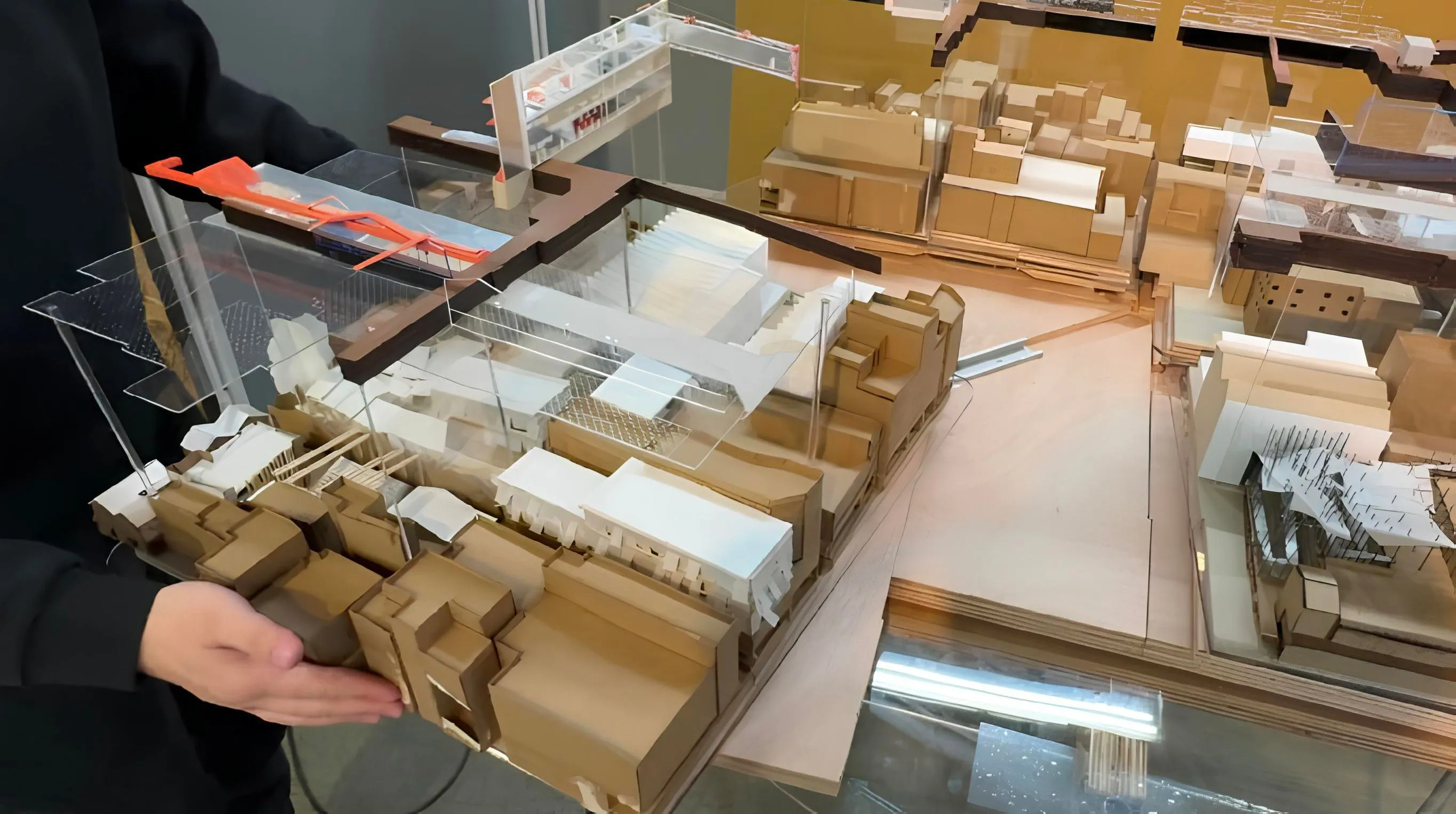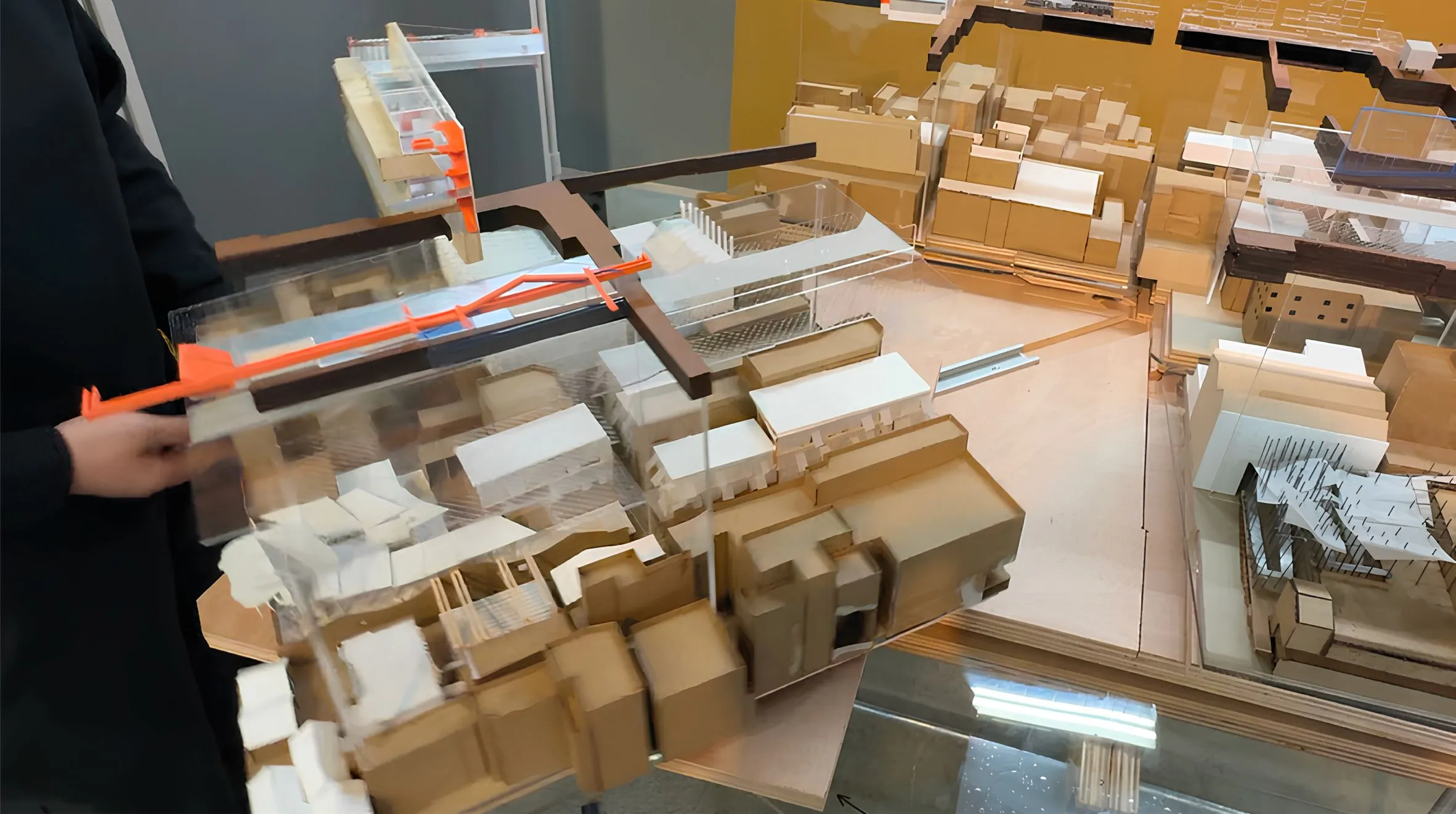THE ARCHITECTURE OF SENSORI-MOTOR NON-BELIEF
Brian McGRATH
International Collaborator / Professor of Urban Design
Parsons School of Design
Cheng-Luen HSUEH
Curator / Chair, Dept. of Architecture
National Cheng Kung University
Taiwan habitually believes in anything. This sensibility grew from both the geological accident of inhabiting a seismically shaky and typhoon prone island, strategically located between sea trading routes of Chinese, Japanese and Western empires. Also, in Taoist practice in Taiwan, everything can be a god. Taiwan’s dynamic pluralistic polity today moved from belief in anything, to nothing. Taiwan is currently bridled by its “Undetermined Status” under the “One China Policy” adopted by the U.S. and the “One China Principle” advocated by the People’s Republic of China, and the god of the microchip guarantees temporary sovereignty and survival within present hostility from hegemonic geopolitical norms. Taiwan’s urban architecture grows from this particular islandness and precarity. It has constructed a big collective house for NON-Belief within small island state.
When it became a prosperous and independent mercantile island Republic, Venice’s grand urban architecture unified an archipelago of individual island neighborhoods. Through a tactical NON-Belief in empires, kingdoms and states, Venice was incrementally transformed over five hundred years through a cybernetic sensori-motor system of constructing, dwelling, reading and projecting the built environment. (Brian McGRATH, 2021). Tainan, analogously, can be seen as a modern archipelago city of blocks-as-island-homes built atop the seismically “shaky ground” of Taiwan (Yun FU, 2024). These island blocks containing Qing Dynasty buildings and lanes are separated, not by canals, but by busy roads created by Japanese colonizers at the beginning of the 20th century. Within the heat island of a modern and motorized city, Tainan’s old blocks encompass cool zones of shade and gentle breezes with undulating foot paths over the old city’s famous seven hills..
 The original islands of Venice and the blocks cut out of Qing Dynasty Tainan shown at the same scale.
The original islands of Venice and the blocks cut out of Qing Dynasty Tainan shown at the same scale.
 Map shows the dual reality of the Qing Dynasty city and Flanders (Ghent Altarpiece ) and open stream and the divisive nature of the Japanese colonial plan.
Map shows the dual reality of the Qing Dynasty city and Flanders (Ghent Altarpiece ) and open stream and the divisive nature of the Japanese colonial plan.
Architecture students today believe in anything and nothing. Online image sourcing, realistic digital renderings and artificial intelligence can all be gods. Our contribution to the 2025 International Architecture Exhibition - La Biennale di Venezia, as teachers, began by asking students to learn from both Taiwan NON-Belief in the world system and Venice’s transformation from an archipelago and unitary city through embodied sensori-motor knowledge rather than conceptual architectural belief systems. Our joint studio focuses on the embodiment of NON-Belief of one block in Tainan City that encapsulates the archipelagic and unitary architecture of Venice. This exploration is demonstrated through an operative model of “Sweet Potato Hill,” one-block-as-island-home in Tainan, that contains seventeen student projects developed in a collaboration between architecture programs at Parsons School of Design in New York and National Cheng Kung University (NCKU) in Tainan.
Our studio process began remotely in New York in late August, 2024, where Parsons students fabricated a collective model of the Sweet Potato Hill block at 1:200 scale. With a Gen Z NON-Belief in group work, thirteen Parsons; students developed individual design programs on a chosen site embedded within the limits of the block interior. The laser-cut cardboard model is built as an island without a base, and does not include the gridded paved roads built by Japanese overlords. The four sides of the model reveal the road grading built for motorized vehicles, drains and pipes, while the interior of the block is subdivided into clusters of buildings connected by the much more sensuous prolife of the lanes winding around and up Sweet Potato Hill. Additionally, the model, and student projects, are organized around four corner sections, and starting one month later, four NCKU students began a systematic Cinemetric survey of the block, each starting from a different corner.
In December 2024, the Parsons students packed their models into large check-in luggage, first flying to Taipei, then taking the High-Speed Rail to Tainan and NCKU. In Tainan, four Taiwan students, with their embodied, sensori-motor knowledge of the street grid’s winding forms, elevation changes, and building volumes, reassembled the models from New York. They developed integrated urban design proposals for each of the four corners of the block, adding extra layers and transparent models that connected with the contour layers prepared by the Parsons students.
The design built above the restaurant by NCKU students cleverly connects three of the Parsons students’ projects with a public corridor, allowing customers at A-Mei Restaurant to see the meal preparation process for the first time. It creates a three-dimensional, stage-like public space for cram school students to park their scooters, take breaks, smoke, and observe the neighborhood dynamics. A temporary flea market system shields private homes from tourist traffic while reclaiming the public space in front of the temple. Two water parks have been introduced: one located near a collection pond at the short, steep eastern slope of the hill, and the other along a narrow water channel next to a 200-meter vacant lot on the western slope. The reintroduction of water enhances the cooling microclimate within the block.
The final operative model of Sweet Potato Hill block in Tainan is displayed like the Ghent Altarpiece , which is opened and closed daily for different viewing experiences. Our operative model allows viewers to see both the exterior arcaded streets of the block and also slide out thematic corners and rotate each quadrant to reveal the hidden interior worlds of Sweet Potato Hill’s lanes and historic houses. This method displays the connective architecture that creates contact zones between the inner archipelago and outer unitary city of Tainan. This need to find an operative architecture grew from Taiwan’s successful management of the COVID-19 pandemic and future challenges of climate risk, natural disasters and military threats.


Hsin-Tien LEE, Yun FU, Shio-Shuen LOO, Pak-Hei WONG, Yi-Syuan FANG, Jenny LING, Yun FU, Martina Koehler ( Director of Parsons BFA AD program ), Cotter Christian ( Dean Parsons School of Constricted Environments ), Michael Jarrell ( Parsons TA ).
1. Brian McGRATH, Dongxue LEI (2021). ” The Embodied Multisystemic Resilience of Architecture and Built Form ” in Multisystemic Resilience: Adaptation and Transformation in Contexts of Change .
2. Yun FU (2023).Thinking and Building On Shaky Ground