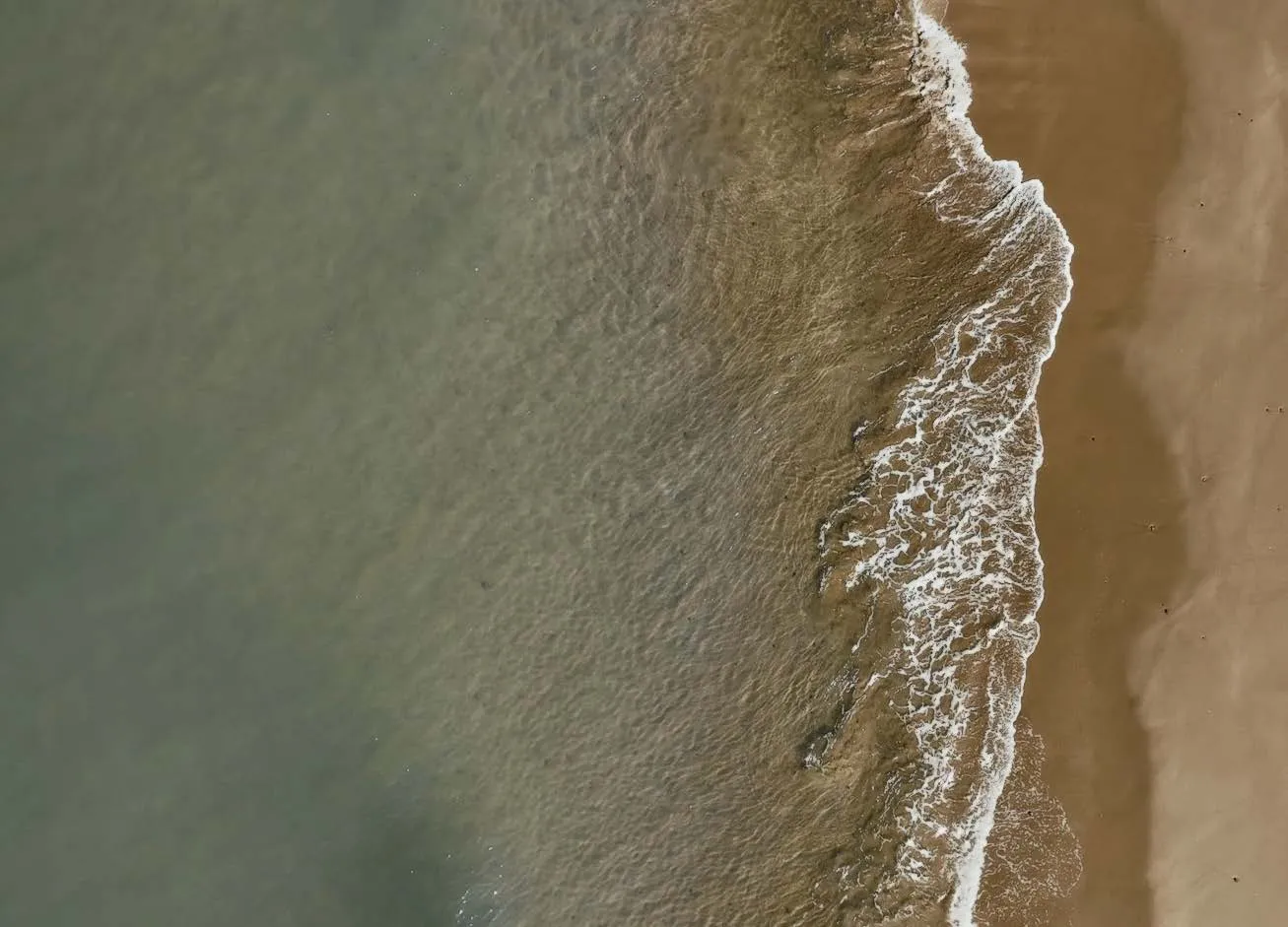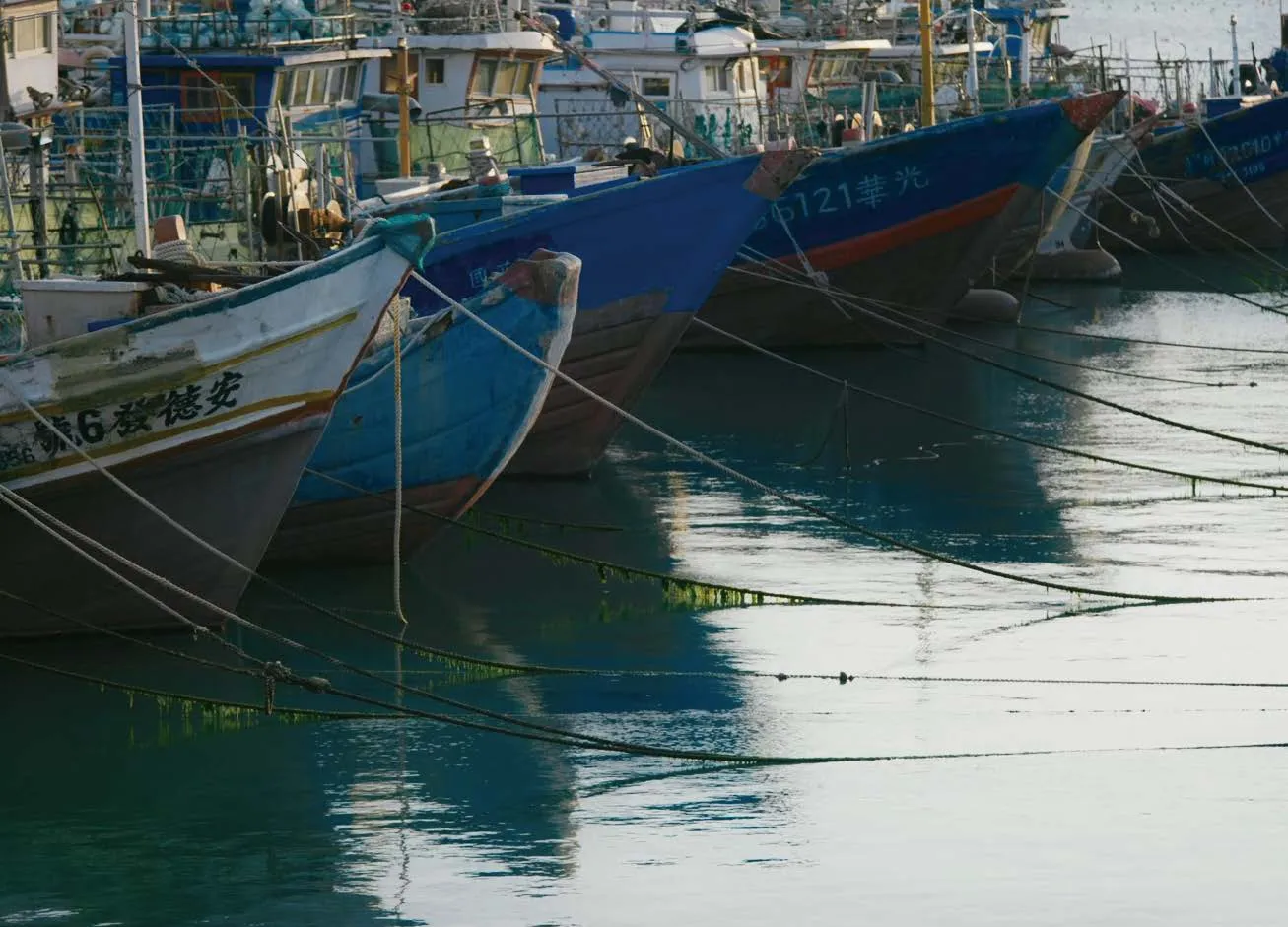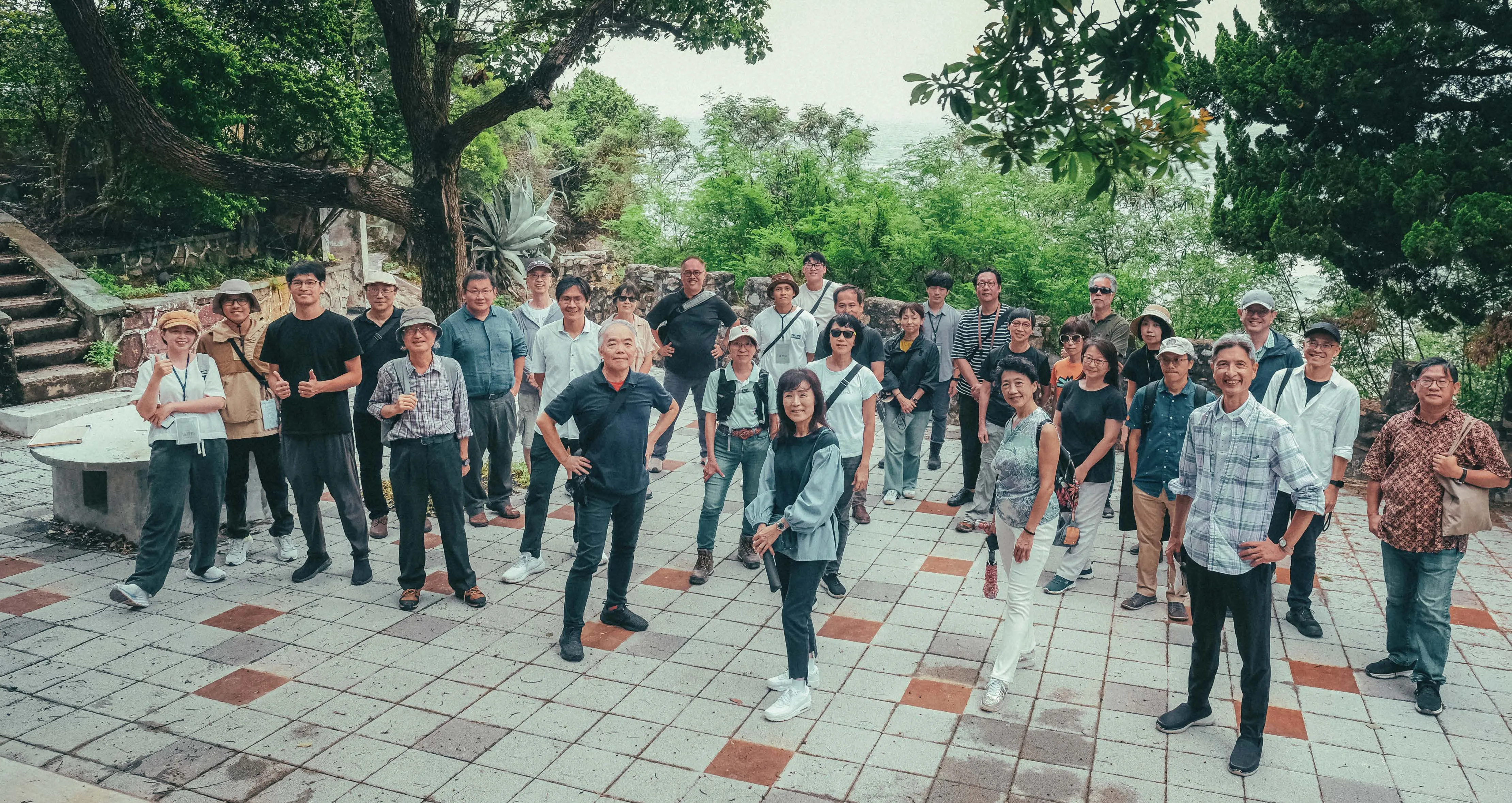Floating Memories: Spatial Translations and Cultural Regeneration of Matsu
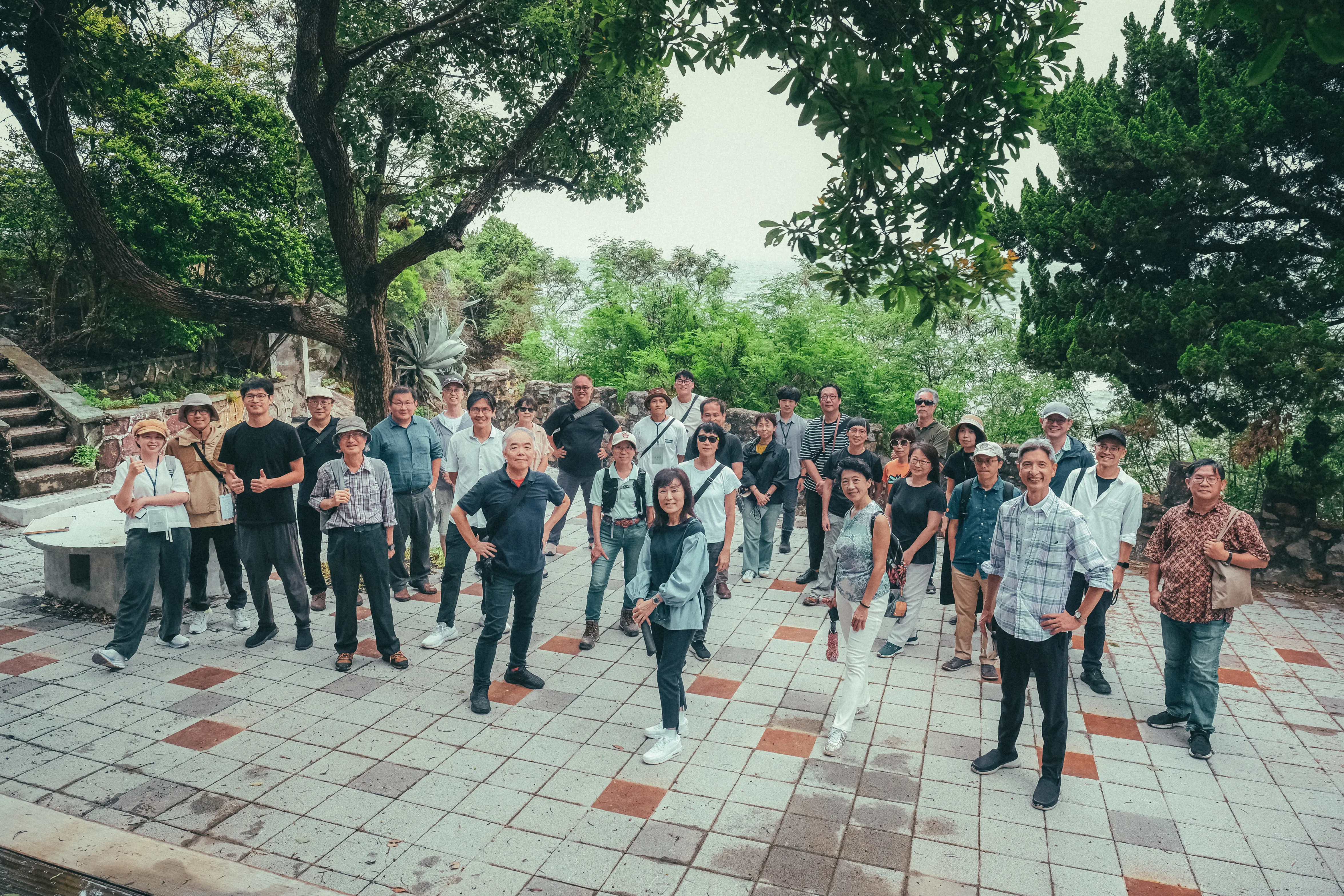
#MilitaryHeritage
#SpatialTranslation
#IslandNarrative
#CulturalRegeneration
#ArchitecturalDesign
Exhitbitor
Po-Min KUNG,
Chao-Ching FU,
Tay-Sheng JENG
View the Printed Edition (PDF)
FLOATING MEMORIES:SPATIAL TRANSLATIONS AND CULTURAL REGENERATION OF MATSU
Matsu’s Cold War sites, including bunkers, tunnels,and defensive outposts, serve as both significant witnesses to Cold War geopolitics and innovative spaces for contemporary design practice. This exhibition focuses on the redesign of these sites, exploring how architectural and landscape interventions transform once-closed military spaces into dynamic cultural venues, granting them new public functions and value. By preserving original structures and historical memory while integrating modern creativity, these sites have become vital links between local cultural identity and global dialogues.
The exhibition takes a comprehensive view of Matsu’s four townships and five islands, mapping out potential redevelopment sites and cultural assets, highlighting the region’s potential for cultural governance as an “island museum.” For example, Site 53 on Nangan leverages its coastal terrain, integrating fragmented spaces through stairways and landscape planning, while Site 26 on Beigan reimagines bunkers and tunnels as shared venues for art exhibitions and cultural activities. Since 2018, the College of Planning and
Design at National Cheng Kung University has actively contributed to local revitalization efforts in Lienchiang County. In addition to integrating architectural design proposals across different sites, the institution has fostered long-term cultural development through academic programs that enhance the region’s cultural resilience. These efforts showcase how design thinking can breathe new life and function into Cold War heritage.
Through this exhibition, we invite audiences to reflect on the intersection of history and design, explore the contemporary relevance of Cold War heritage, and envision multiple possibilities for the future of these spaces.
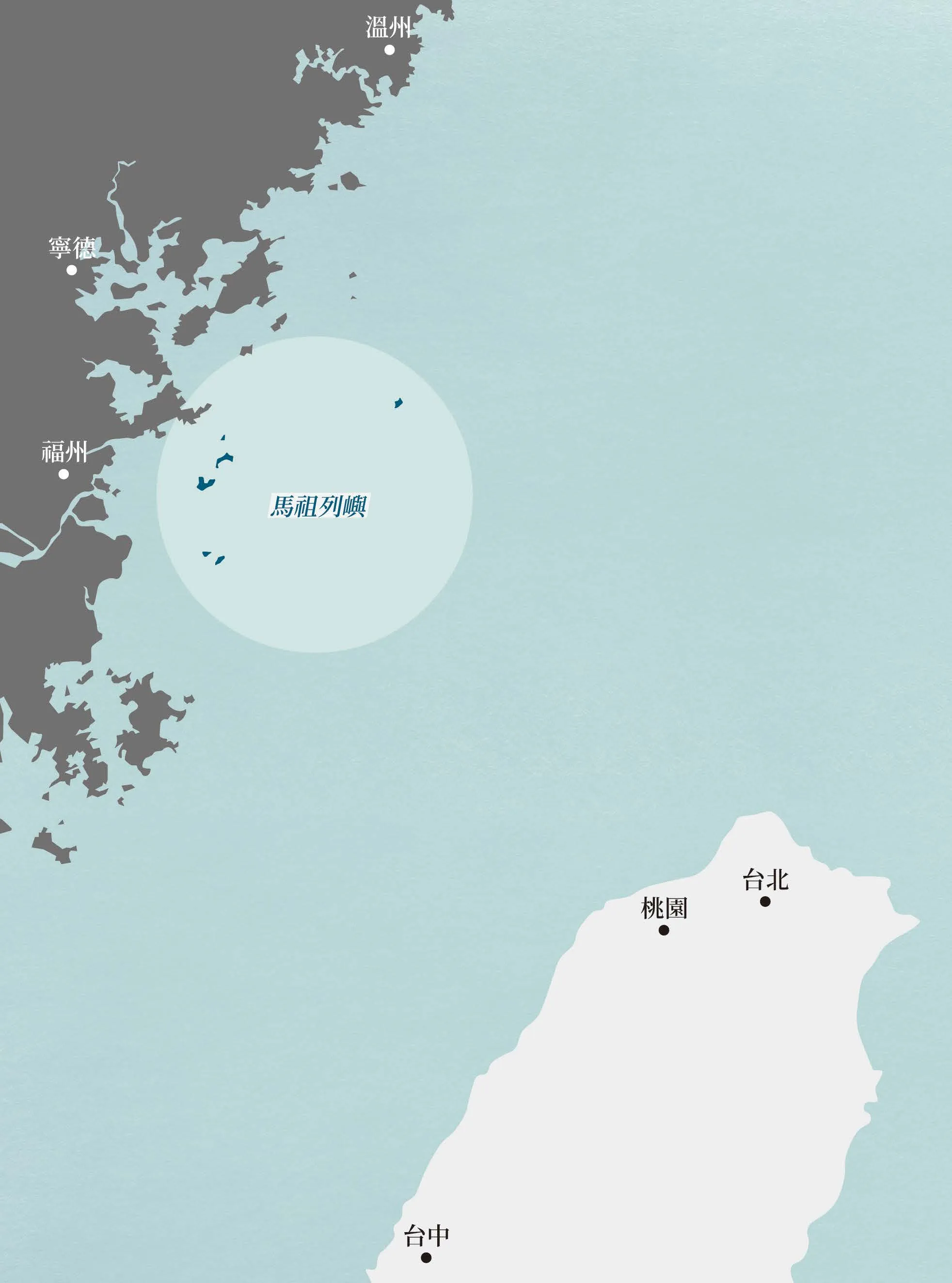 The location of Matsu Archipelago
The location of Matsu Archipelago
Introduction: Floating Memories and Regeneration
The Matsu Archipelago, situated at Taiwan’s northernmost edge, have historically served as a crucial maritime node, linking the Chinese mainland with East Asia. Over time, however, this peripheral archipelago transformed from a regional maritime connection into a Cold War military frontier.Beginning in the 1950s, the Nationalist government established an extensive network of military infrastructure on Matsu, including bunkers, tunnels,air defense shelters, and strategic outposts.These structures were not only key instruments of national defense but also deeply embedded in the geopolitics of the Cold War.
During the Cold War, Matsu’s military installations symbolized more than defensive fortifications—they represented national sovereignty and territorial integrity. These structures shaped the islands’ landscape and identity, profoundly impacting residents. However, with the Cold War’s end and the lifting of martial governance in 1992,these facilities lost their purpose and became silent witnesses to a turbulent past.
Amid this historical shift, Matsu’s military heritage presented a new possibility: transforming thesedefensive structures into open, shared spaces for cultural regeneration and collective memory.These sites reintegrated into local life, reimagined through architectural interventions and cultural reinterpretation. No longer merely relics of a militarized past, these landscapes have become vital elements of contemporary island narratives,embodying a dynamic interplay between history and the future.
This exhibition, Floating Memories, explores how Matsu’s military heritage transitioned from symbols of territorial control to platforms of cultural sharing. It emphasizes the power of spatial design and cultural practices to reinterpret the meaning and function of these spaces. Once tools of exclusion and defense, they have been reborn as bridges connecting history to the present and platforms facilitating global cultural dialogue.
We hope that this exhibition will gradually reveal Matsu’s transformation process. First, it examines the shift in border narratives, exploring how spaces once symbolizing national defense became inclusive cultural venues. Second, it delves into spatial translation, showcasing how architecture integrates historical memory with modern innovation to breathe new life into these sites. Finally, it situates Matsu within the broader context of global Cold War heritage, highlighting these islands’ potential to engage in international dialogue with creativity and vision.
Matsu’s military heritage is not merely a chapter in Taiwan’s history but a significant node in the global Cold War network, reflecting the interplay of geopolitics and local resilience. These spaces,once closed and defensive, have evolved into open arenas for cultural experimentation. Through this exhibition, we hope to inspire audiences to reimagine the narratives of memory, space, and the future collectively.
Between the tides of history and the currents of memory, Matsu is continuously rewriting its story.This exhibition invites visitors to revisit the cultural and architectural heritage of these islands and envision their future, offering fresh perspectives on the intersection of local culture and globalized architectural practices.
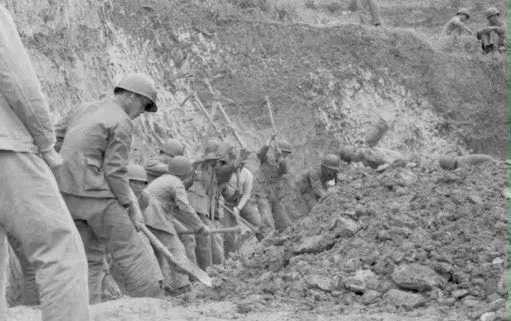 Soldiers of the Matsu Garrison Command Constructing Roads(1959)
Soldiers of the Matsu Garrison Command Constructing Roads(1959)
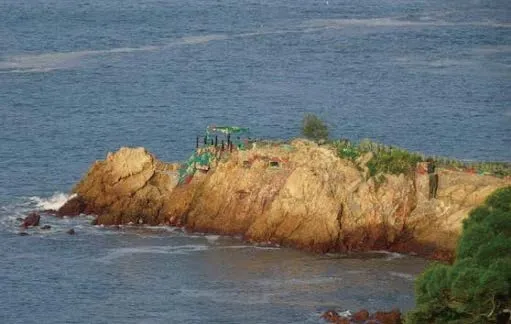 Iron Fort on Nangan island.
Iron Fort on Nangan island.
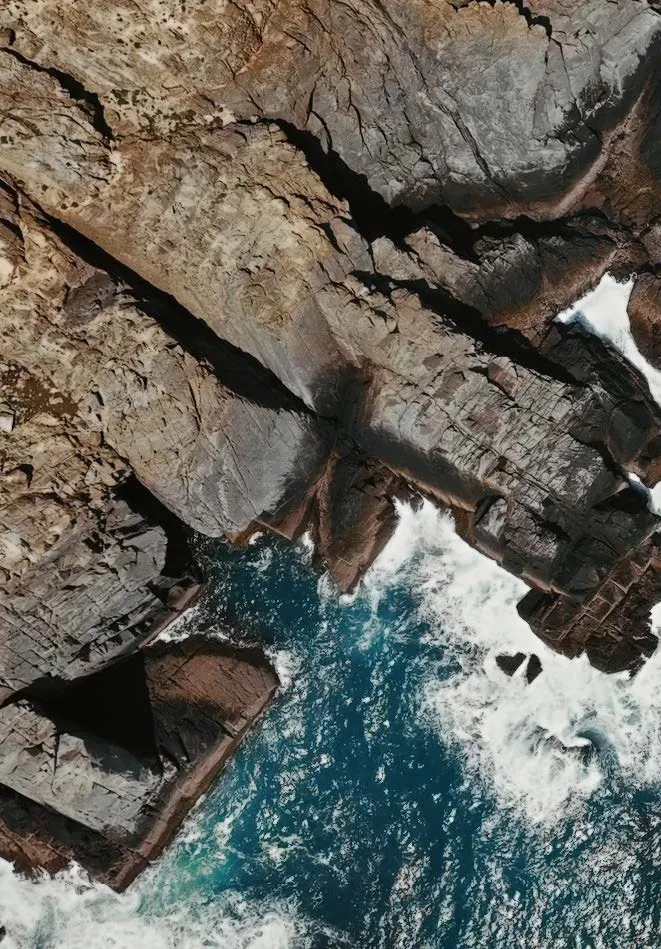
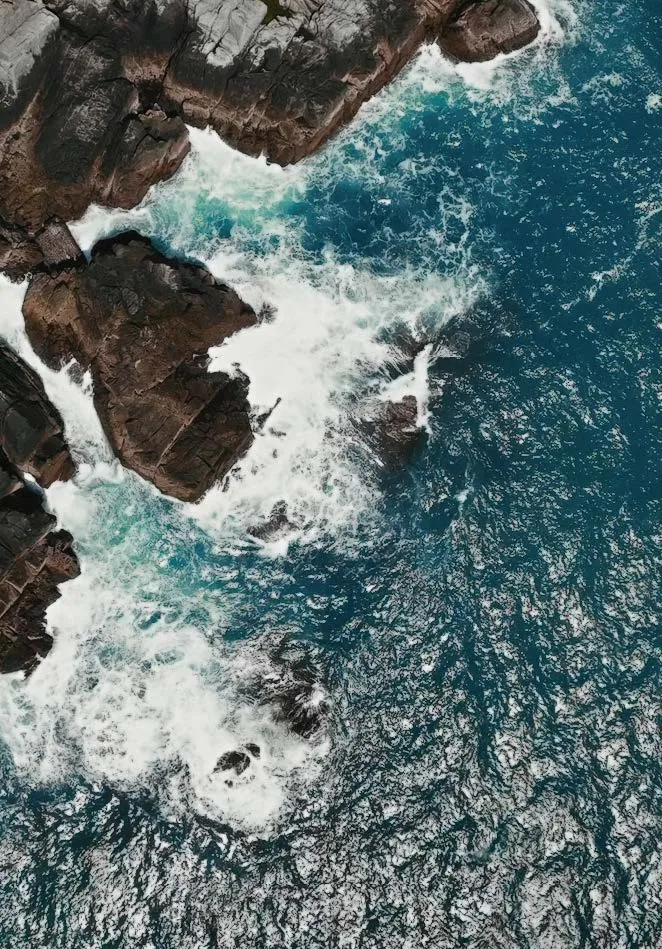
Shifting Narratives: From Territorial Control to Shared Landscapes
The Matsu Islands are distinguished by their unique natural topography, characterized by rugged mountains, winding coastlines, and sea caves shaped by erosion. During the Cold War, these geographical features served as natural defenses. The Nationalist government capitalized on Matsu’s steep terrain and concealed bays to construct bunkers, tunnels,air defense shelters, and other military facilities,transforming the islands into a highly fortified defensive landscape. These structures were seamlessly integrated into the environment,creating a symbiotic relationship between manmade military installations and natural terrain.
With the end of the Cold War and the lifting of martial governance, Matsu’s natural landscapes began to transcend their former military functions,evolving into resources for cultural sharing and eco-tourism. For instance, the Beihai Tunnel on Nangan Island, carved into coastal rock, was initially designed as a shelter for naval vessels during air raids. Today, it serves as a major tourist attraction,inviting visitors to explore its winding passageways and appreciate its stunning geological features.Similarly, the natural sea arch “Yixiantian” on Dongyin Island, once used as a concealed vantagepoint, has become one of Matsu’s most iconiclandmarks. These landscapes not only bear witness to Matsu’s military history but also showcase the island’s distinctive natural beauty.
These military spaces, shaped by the islands’topography, have been redefined through design and cultural reinterpretation. The interventions respect the original natural characteristics of the terrain while preserving its historical traces. For example, the transformation of Site 26 into the “Edge of the Sea” art and café space embraced the surrounding cliffside landscape, blending the site’s military architecture with the openness of its natural environment. This allows visitors to experience the harmony between the military heritage and Matsu’s unique topography.
Matsu’s border narratives have thus been rewritten.The islands are no longer merely tools of national defense but have become shared spaces for cultural and natural exploration by residents and global visitors. Through these transformations, Matsu demonstrates resilience and creativity, deeply rooting its historical memory in natural landscapes while pioneering new cultural and ecological possibilities. This harmonious model of coexistence between nature and history also offers valuable insights for regenerating heritage sites worldwide.
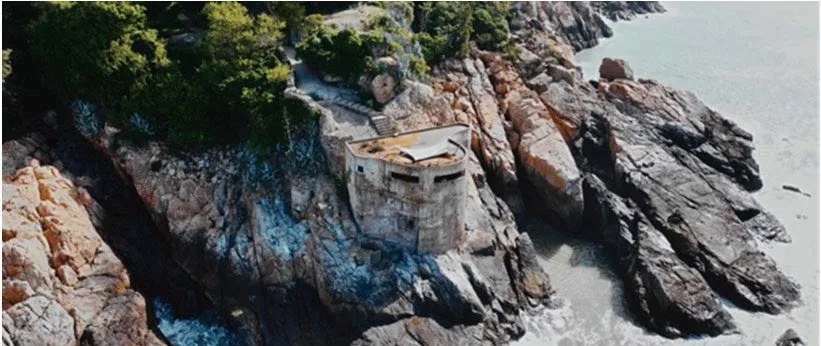 Nangan Stronghold No. 53
Nangan Stronghold No. 53
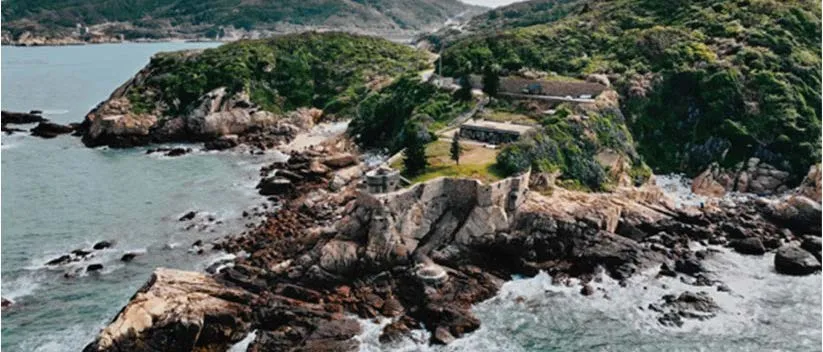 Nangan Stronghold No. 86
Nangan Stronghold No. 86
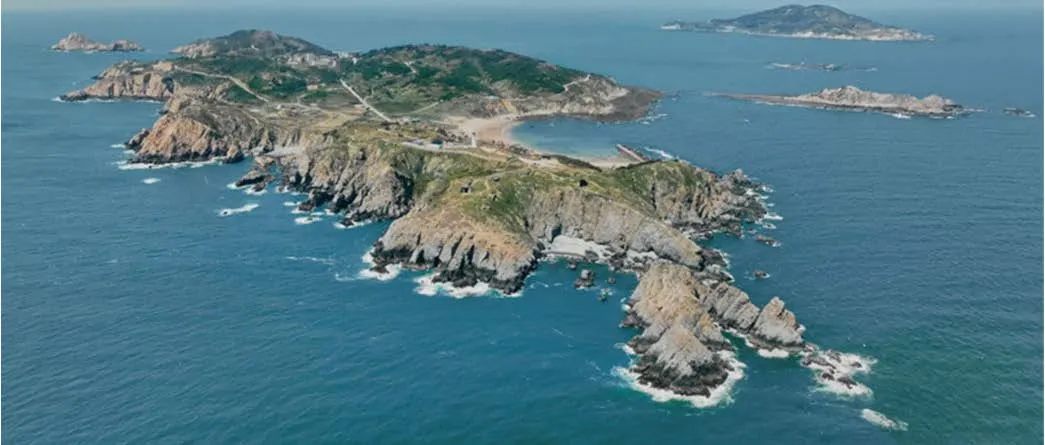 Dongju Island
Dongju Island
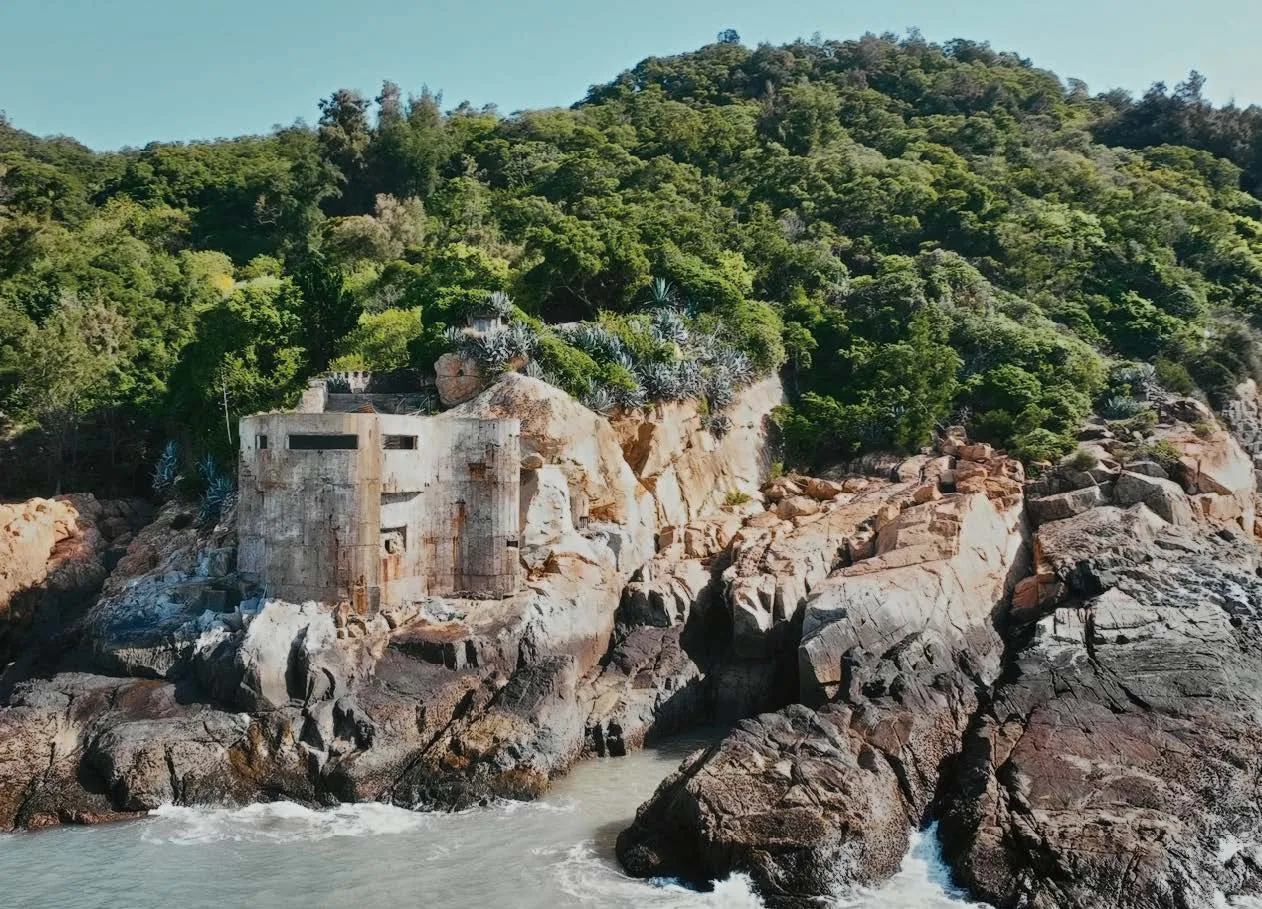
Spatial Translations: Creating Hybrid Cultural Spaces
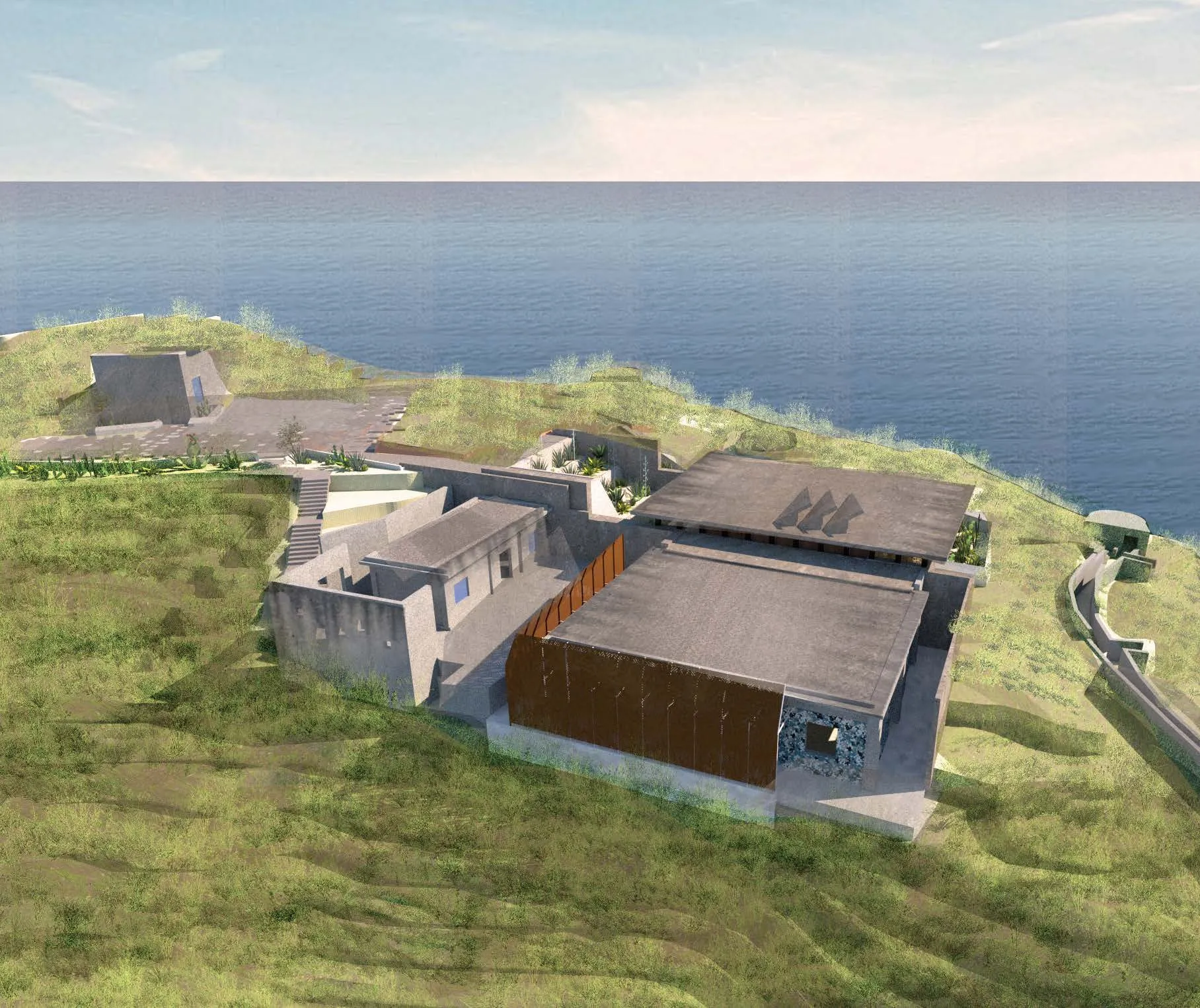 Design proposal of Nangan Stronghold No. 26 © Photo courtesy of OASIStudio
Design proposal of Nangan Stronghold No. 26 © Photo courtesy of OASIStudio
Spatial translation combines historical memory with cultural innovation, making it both challenging and meaningful, particularly in the remote island context of Matsu. Matsu’s military sites, including bunkers, tunnels, and defensive outposts, were integral to the Cold War defensive network, defined by their enclosed nature. However, with the lifting of martial governance, these facilities lost their original functions and became opportunities for cultural reinterpretation and regeneration.
As a remote island, Matsu presented unique construction challenges. Its isolation restricted material transport, while limited local resources required greater planning and adaptability. Many military structures were also built into extreme terrains, such as bunkers hidden in mountains or tunnels carved into coastal cliffs. These conditions required designers to balance preservation with new functions. The internal complexity of these spaces further complicated spatial integration and functional updates.
Design interventions have redefined these spaces, shifting their narratives from “militarized” to “demilitarized,” transforming them into cultural venues shared by residents and visitors. For example, the Mei-shi Tea House at Mei-shi Barracks underwent meticulous renovation, overcoming logistical challenges to preserve its original structure while introducing modern amenities. This transformation turned the space from a singlepurpose military facility into a multifunctional venue for cultural exchange and youth activities, reconnecting history with daily life.
Similarly, the redevelopment of Site 26 showcased creativity and resilience. Its fragmented barracks and tunnel systems were organically connected through landscape and stairway planning, creating an open venue for art exhibitions and cultural events. This approach enhanced functionality while highlighting the coexistence of natural terrain and architecture. Through these practices, the exclusivity of military installations has gradually given way to openness, offering visitors spaces to freely explore history and culture.
The transformation of Site 53 took this process further by leveraging its coastal geography.Designers integrated original tunnels and stairway structures, strengthening the connection between interior spaces and surrounding landscapes.Visitors are invited to experience the interplay between military history and natural scenery as the site evolves into a multi-dimensional cultural platform. The redesign preserved historical significance while providing new public value.
The evolution of Matsu’s militar y cultural heritage continues. More proposals are underway,reimagining these spaces with greater o enness and innovation. These projects offer opportunities for local communities to participate and co-create while inspiring new perspectives on Cold War heritage. They exemplify how historical memory and contemporary culture can coexist, offering vital lessons for the future.
Matsu’s spatial translation practices not only preserve historical memory but also demonstrate the resilience and creativity required for architectural and cultural work on remote islands.Each successful project provides valuable insights for design in such challenging environments inspiration for the future of translation design.
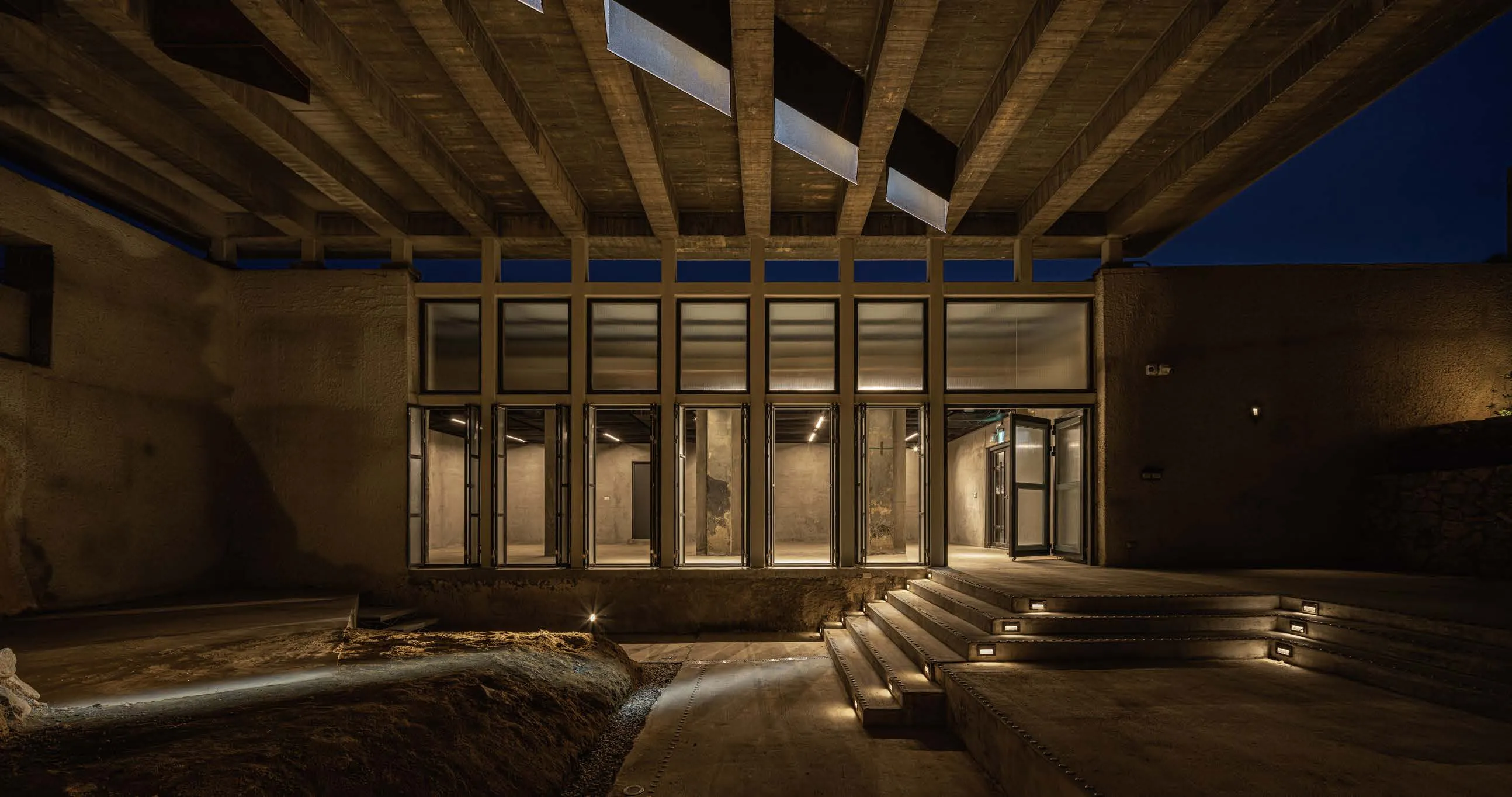 Finished Photo of Nangan Stronghold No. 26 © Photo courtesy of OASIStudio
Finished Photo of Nangan Stronghold No. 26 © Photo courtesy of OASIStudio
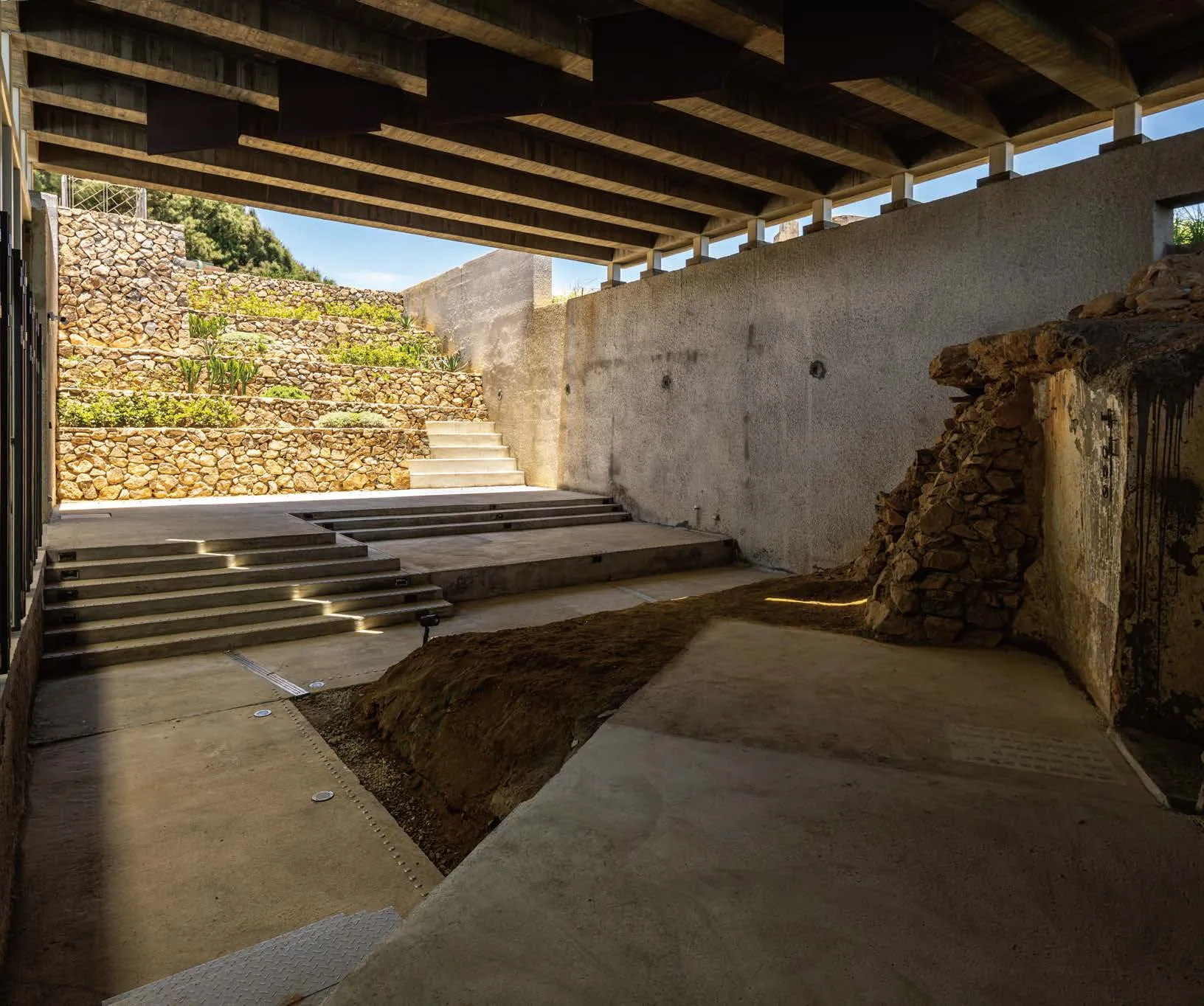 Finished Photo of Nangan Stronghold No. 26 © Photo courtesy of OASIStudio
Finished Photo of Nangan Stronghold No. 26 © Photo courtesy of OASIStudio
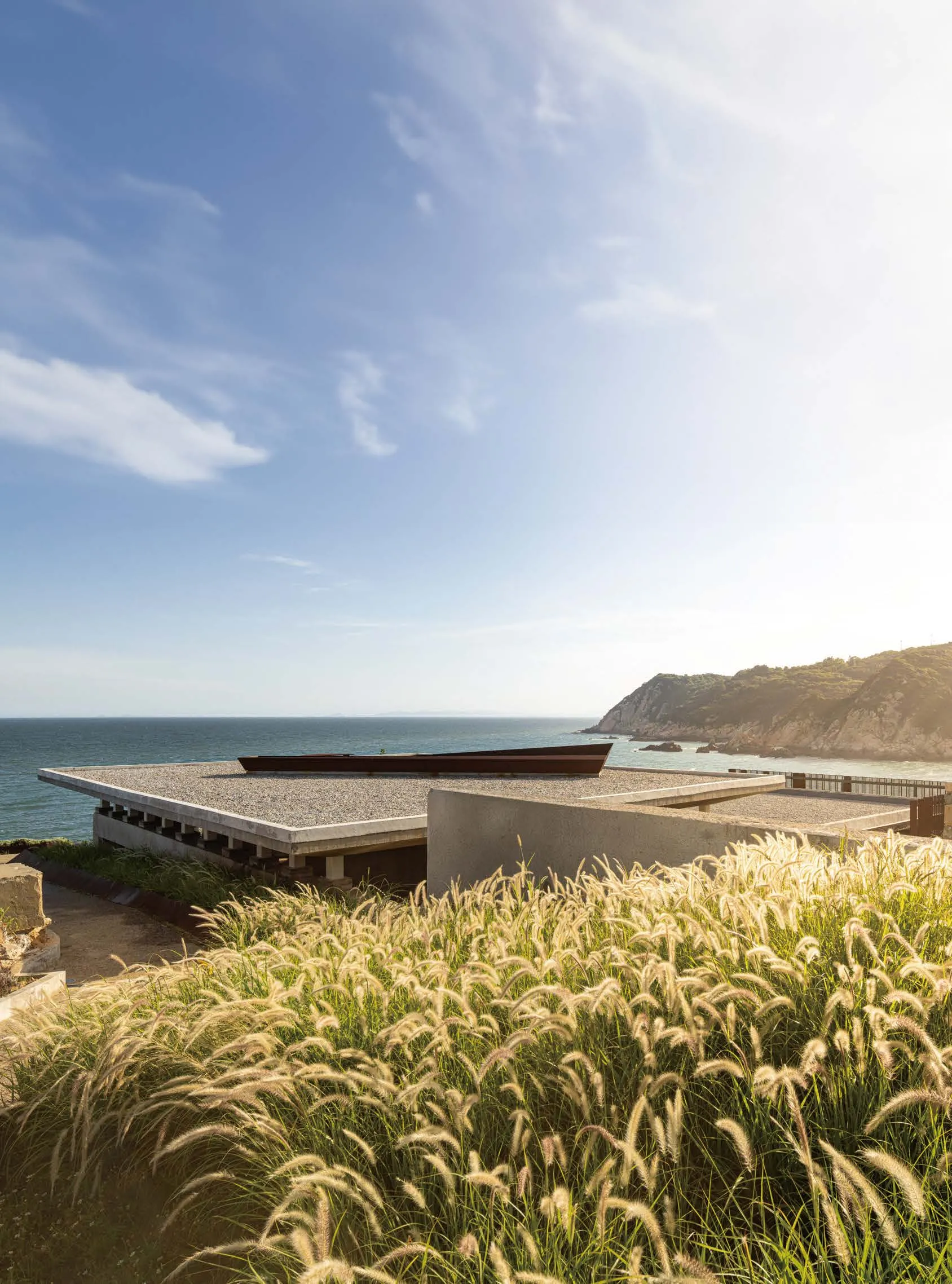 Finished Photo of Nangan Stronghold No. 26 © Photo courtesy of OASIStudio
Finished Photo of Nangan Stronghold No. 26 © Photo courtesy of OASIStudio
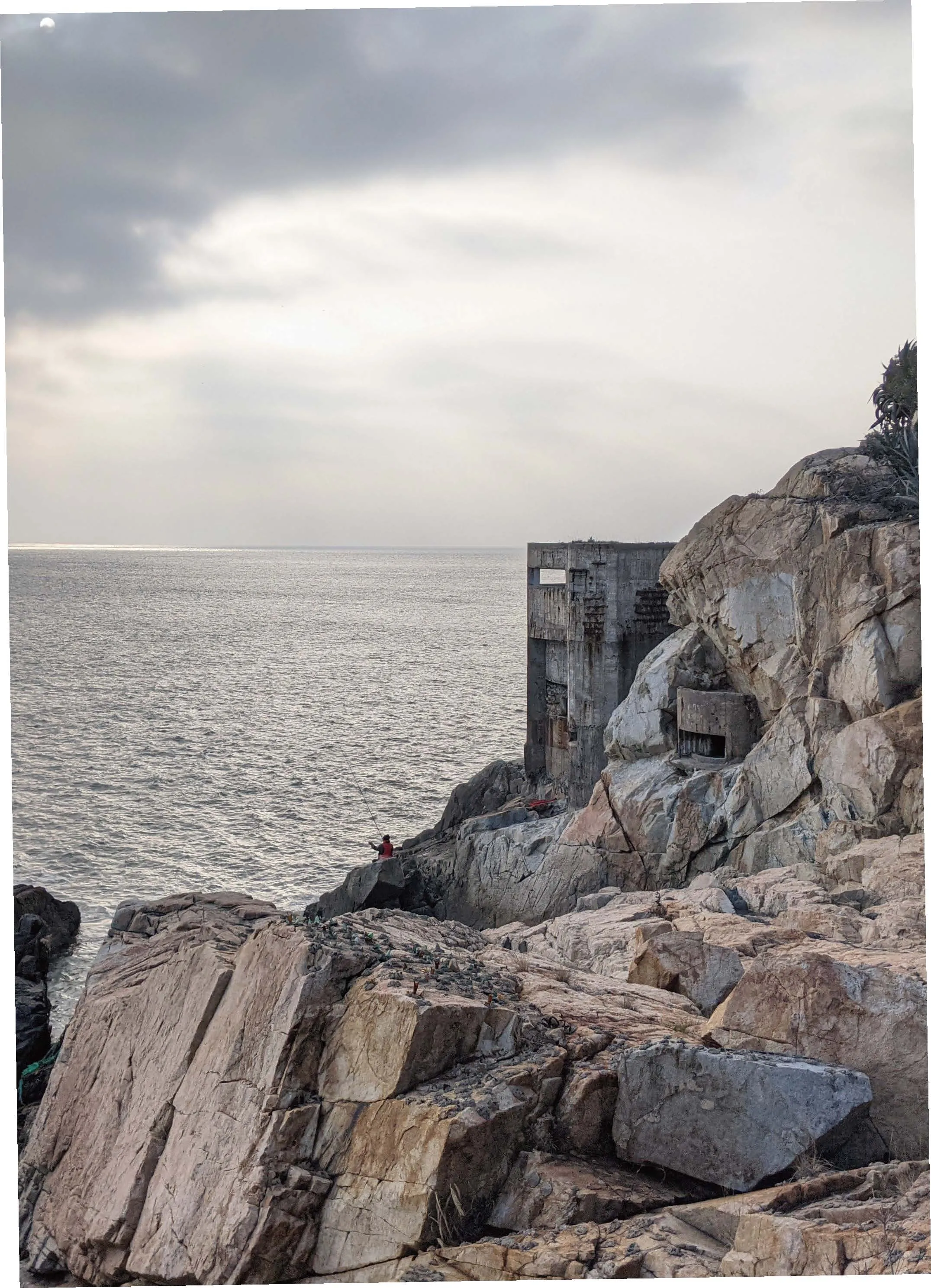 Nangan Stronghold No. 53
Nangan Stronghold No. 53
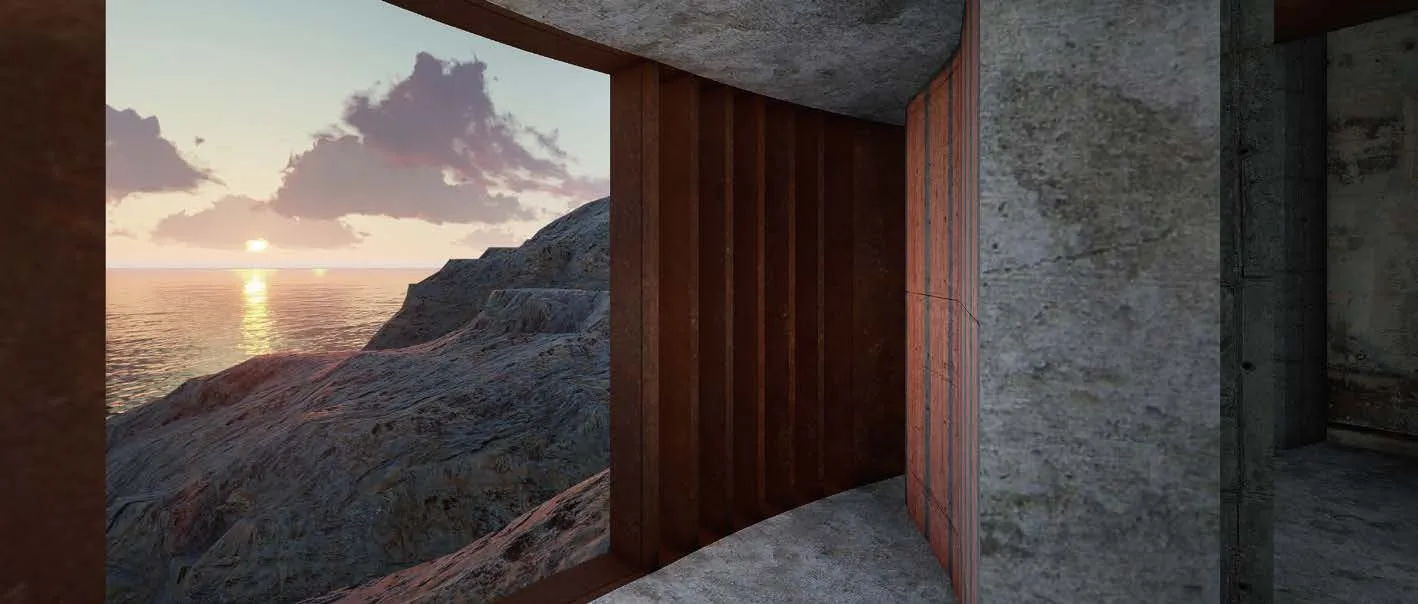
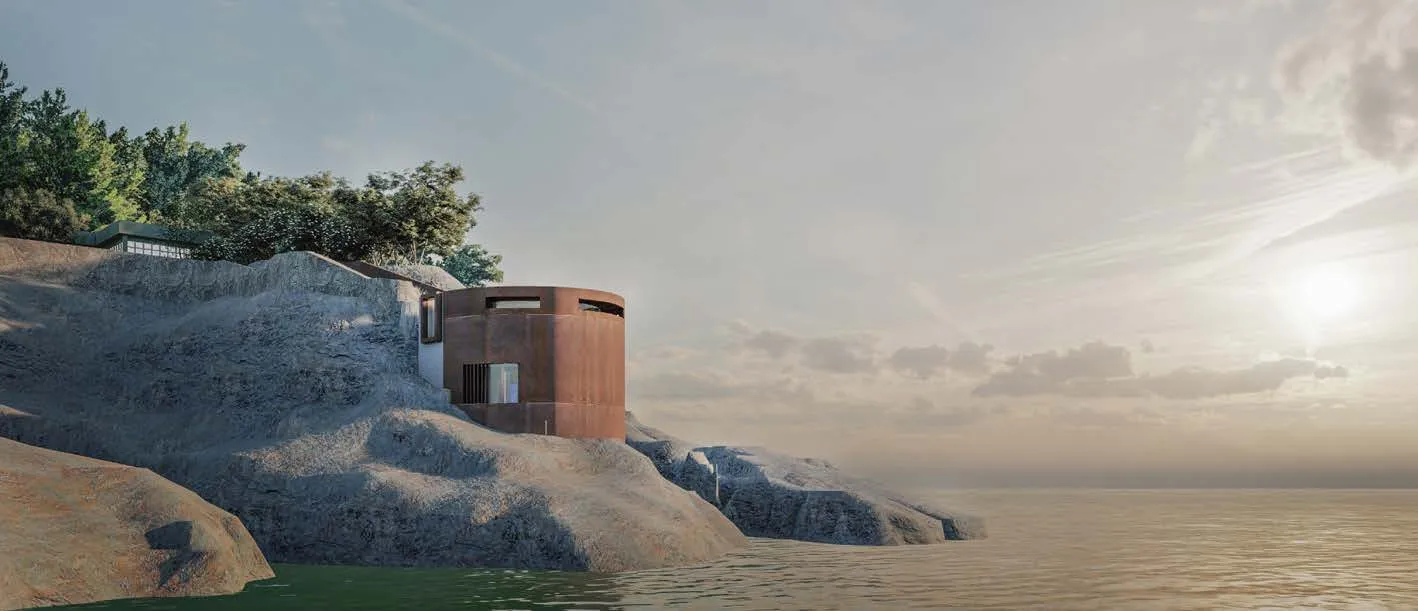
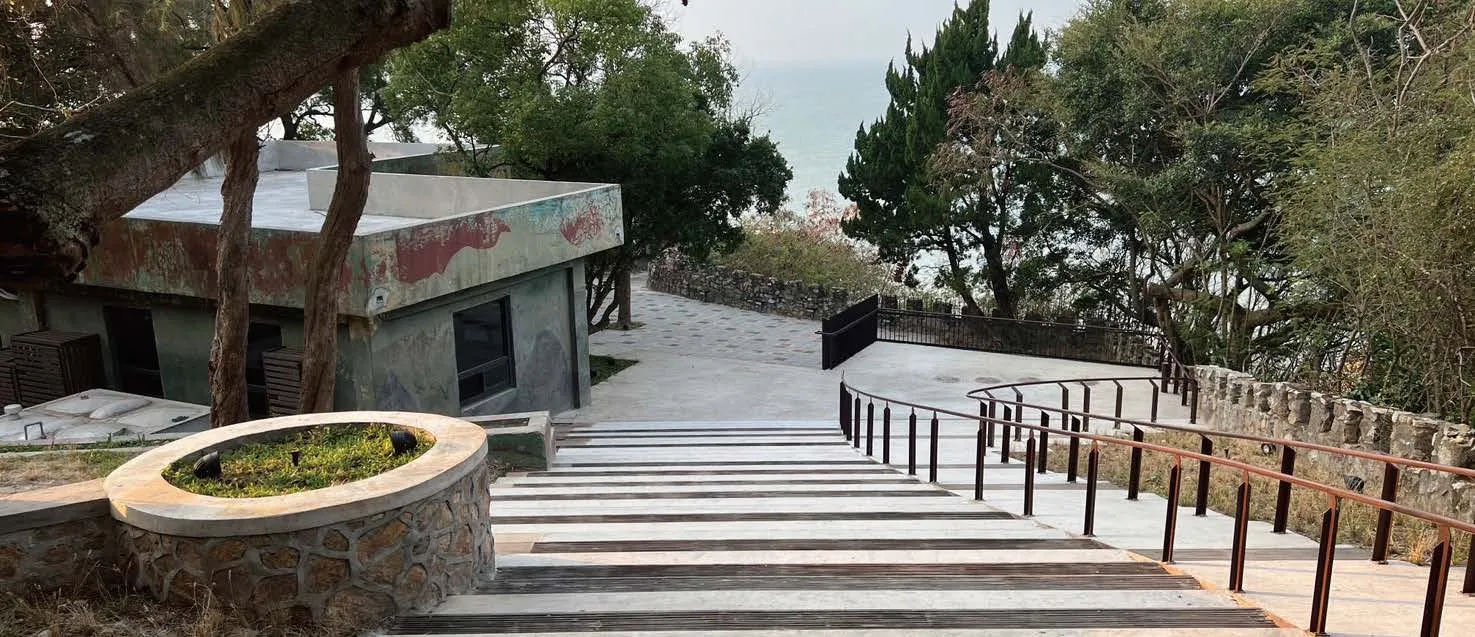 Design Proposal of Nangan Stronghold No. 53
Design Proposal of Nangan Stronghold No. 53
Finished Photo of Nangan Stronghold No. 53
Design Proposal of Nangan Stronghold No. 53
Design Proposal of Nangan Stronghold No. 53
Finished Photo of Nangan Stronghold No. 53
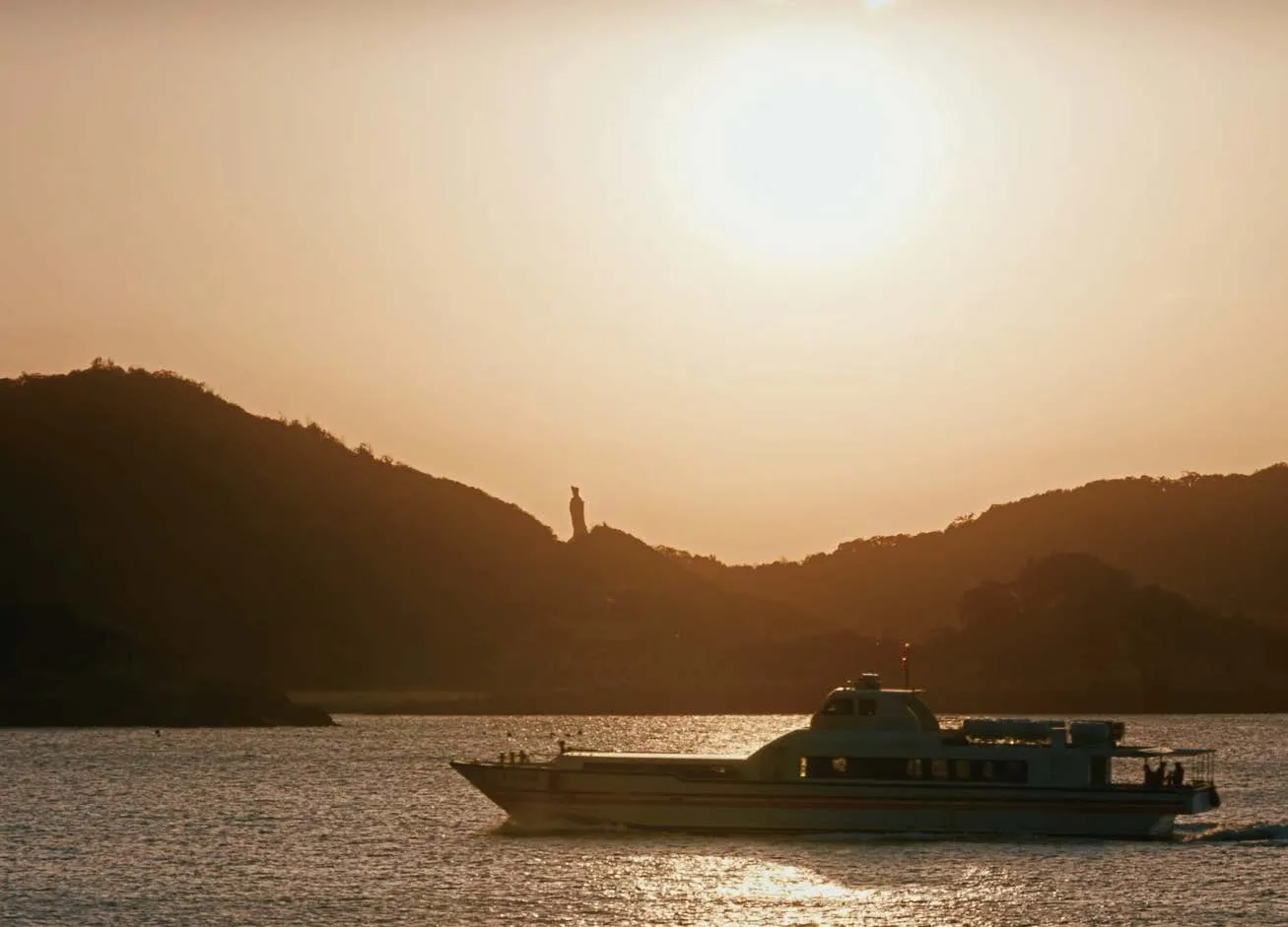 Floating Memories
Floating Memories
Global Dialogues and Future Narratives of Historical Memory: From Coastal Defense Outposts to Forward Bases
The Matsu Archipelago, comprising Nangan,Beigan, Dongyin, and Juguang, holds a diverse array of Cold War military landscapes, from defensive outposts to spaces embedded in civilian life. These structures, once forming an extensive coastal defense network, safeguarded Taiwan’s strategic frontlines. Today, as geopolitical and societal needs evolve, these sites are being reinterpreted through adaptive reuse, transforming from static relics into dynamic cultural spaces that historical exploration,design innovation, community engagement.
From Defensive Outposts to Cultural Forward Bases
Matsu’s Cold War heritage not only documents its national defense history but also reflects how island geography and cultural landscapes shaped military architecture. Bunkers and tunnels hidden within rugged terrain leveraged natural barriers for protection, exemplifying Cold War defense strategies. Yet, how do these sites, originally built for singular military use, transition into forward bases with cultural and public significance?
This exhibition explores how architecture, curatorial practice, and landscape design redefine these sites. No longer frozen in time, these spaces are strategically reintegrated with their surroundings,responding to evolving community needs. Through cultural regeneration initiatives, Matsu’s Cold War heritage is shifting from passive preservation to an active cultural resource.
For instance, Stronghold 53 on Nangan has been redesigned through stairway and landscape integration, linking fragmented bunkers and tunnels into a cohesive, open space for public viewing, exhibitions, and community activities.Stronghold 26 on Nangan, originally a fortified outpost, has been transformed through artistic interventions into a venue for cultural exchange and historical interpretation. These adaptive reuse projects preserve military structures while embedding them into contemporary life, fostering local cultural revitalization.
A Global Experiment in Cold War Heritage
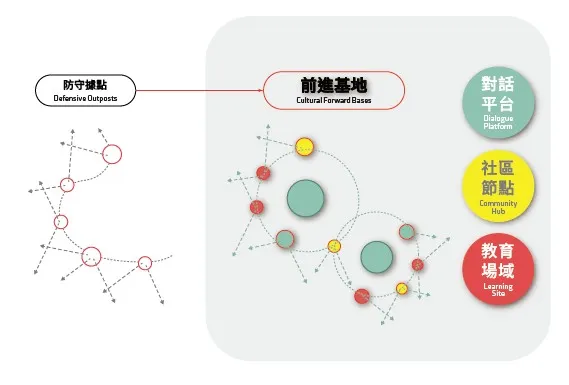 Transforming Cold War Strongholds into Dialogue Platforms, Community Hubs, and Educational Spaces.
Strategic Site Selection and Regeneration Network
Transforming Cold War Strongholds into Dialogue Platforms, Community Hubs, and Educational Spaces.
Strategic Site Selection and Regeneration Network
The “Site Selection and Regeneration” strategy focuses not only on transforming individual strongholds but also on integrating them into a broader island-wide network. Through a phased selection and development process, these once-isolated defense outposts are now being reconnected as cultural nodes. Strongholds across Nangan, Beigan, Dongyin, and Juguang are being adapted into flexible spaces, linking military heritage with local culture, tourism, and academic research. This holistic approach integrates defensive structures, historic settlements, and natural landscapes, reinforcing Matsu’s role in bridging local heritage with global narratives.
Beyond physical transformation, National Cheng Kung University (NCKU) plays a crucial role in talent development and strengthening local consensus. Since 2018, NCKU has engaged in Matsu’s cultural regeneration through architectural design, curatorial practice, and cultural research. integrating site-specific regeneration proposals with academic programs, workshops, and community dialogues, this initiative fosters collaboration between residents, government agencies, and design professionals. These longterm engagements ensure that Matsu’s cultural regeneration is not only a spatial transformation but also a social co-creation, enhancing governance potential and aligning militar y heritage redevelopment with local aspirations.
Through this strategic framework, Matsu’s wartime cultural assets are evolving into a model of cultural governance. No longer merely historic relics, they are being repurposed as forward bases, responding dynamically to contemporary needs. This transformation turns Matsu’s military heritage from a passive historical record into an active platform for future innovation.
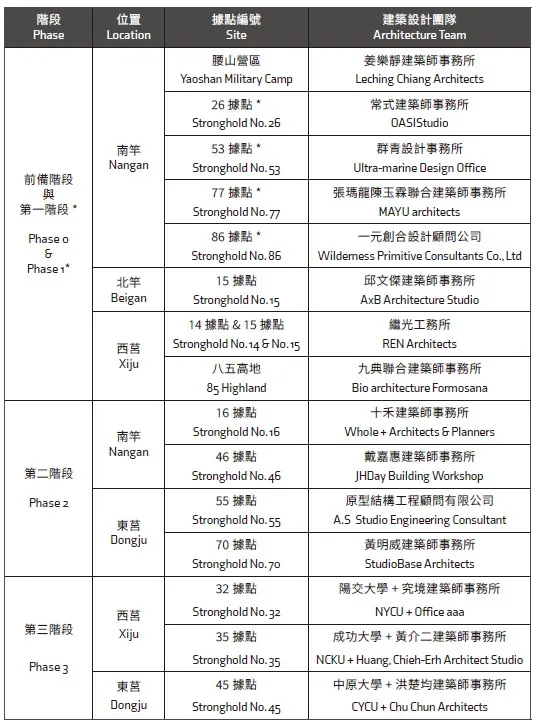 Phased Site Selection for Potential Strongholds
Phased Site Selection for Potential Strongholds
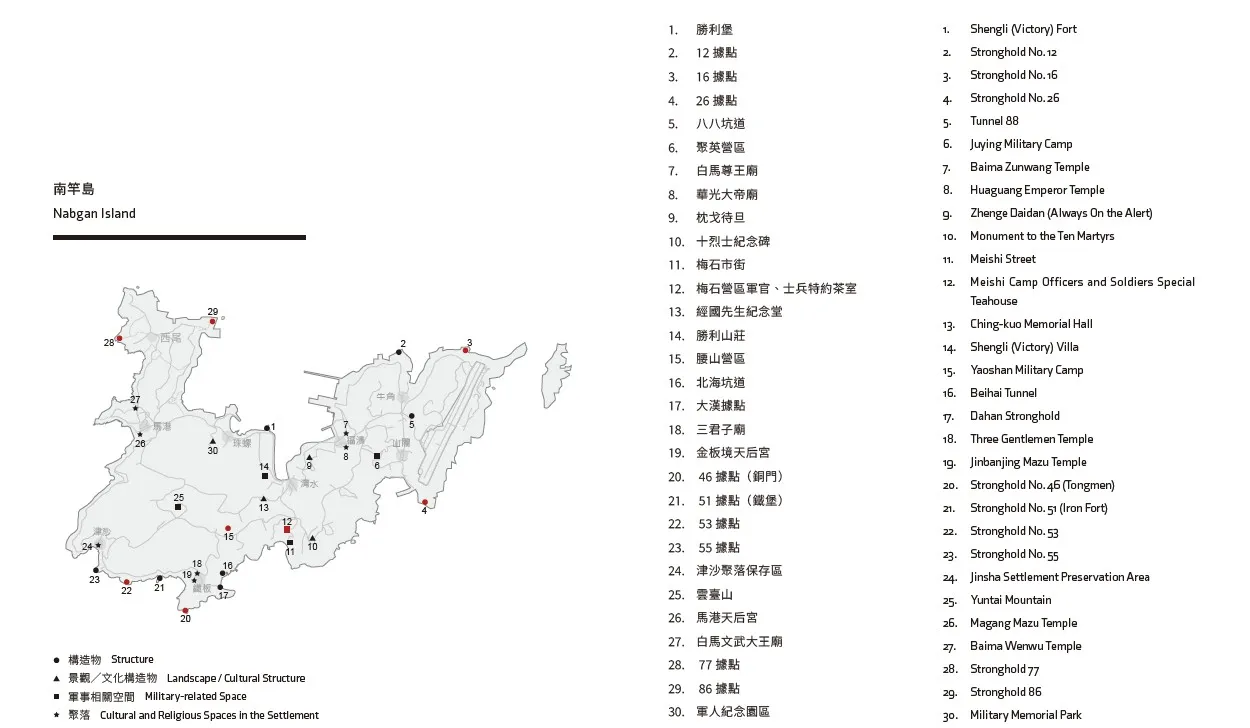
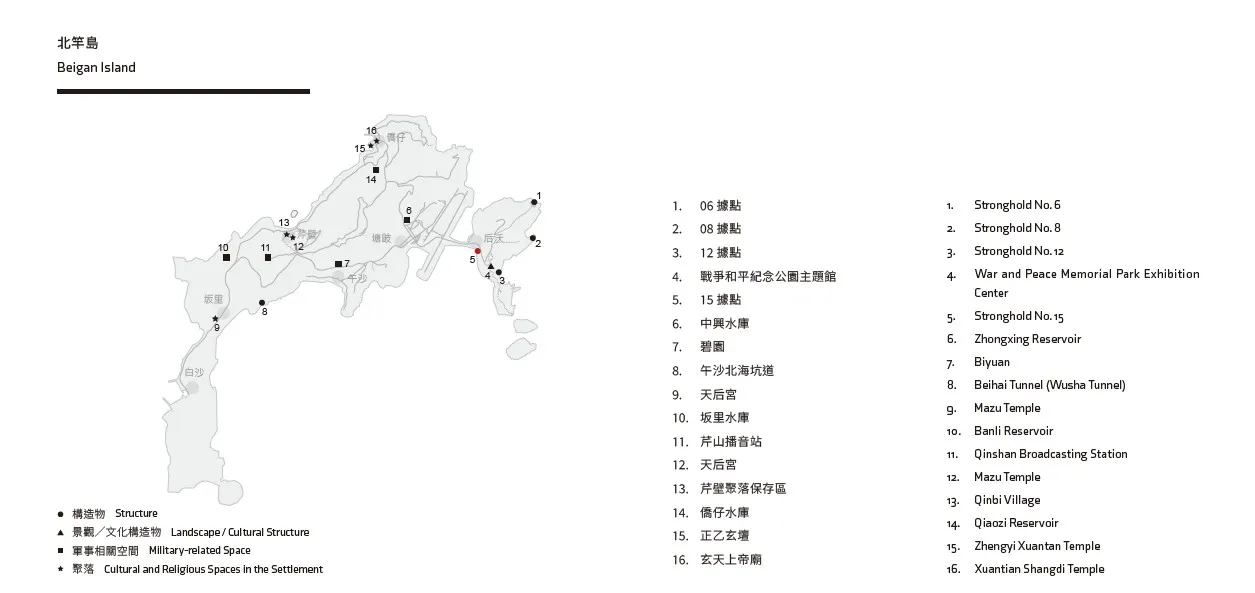
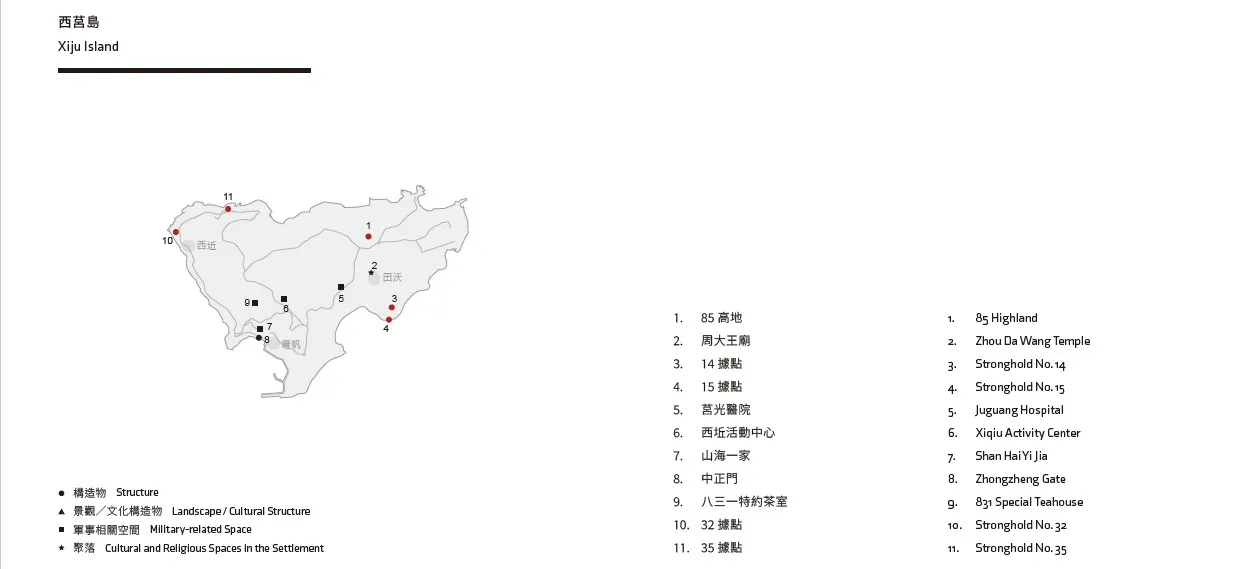
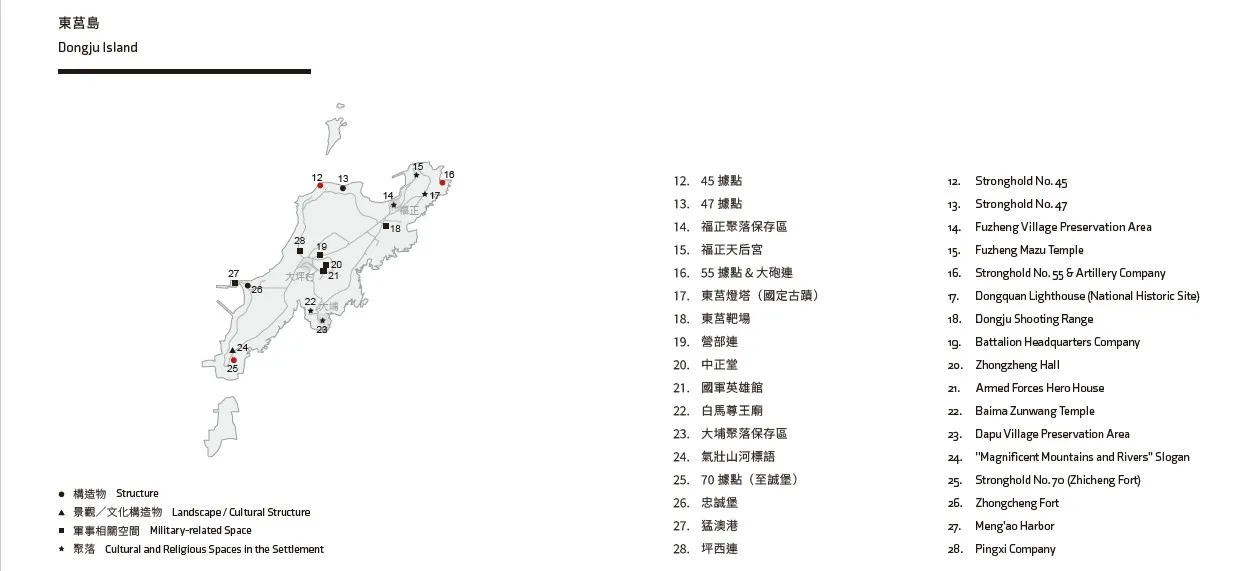
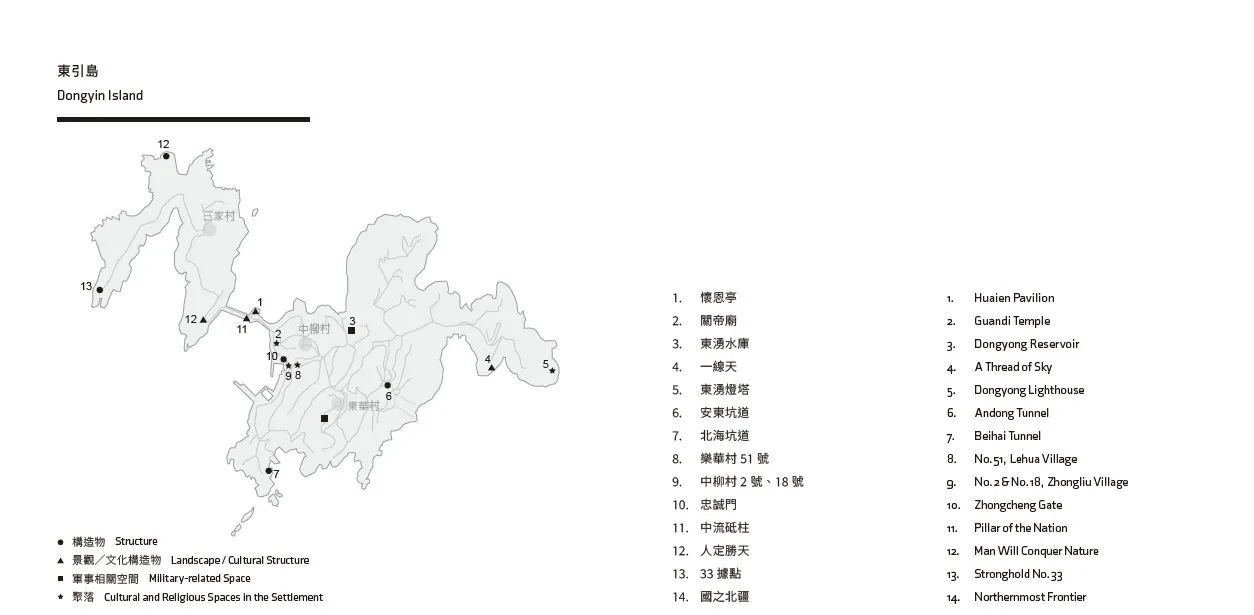
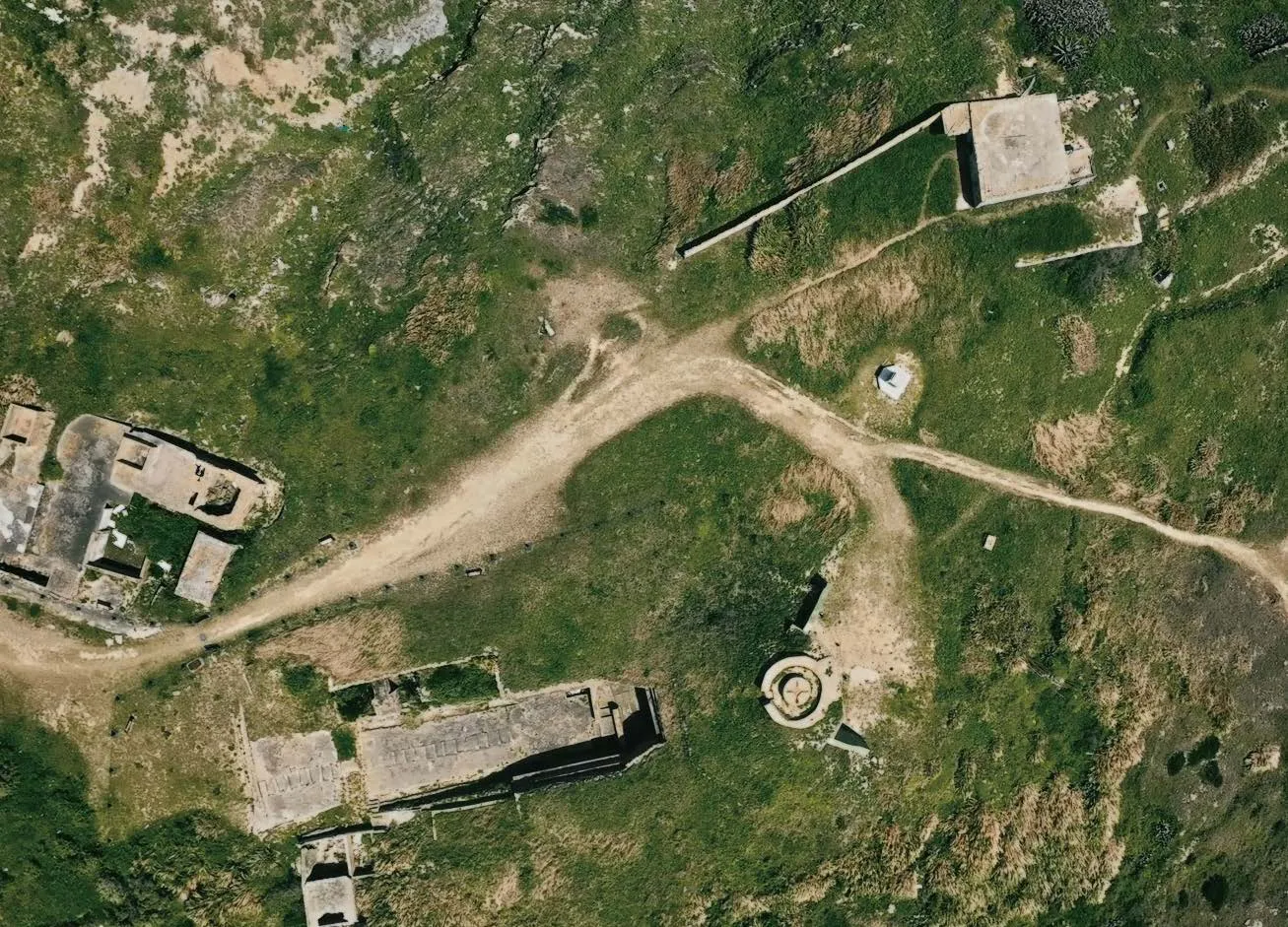 Floating Memories
Floating Memories
Regeneration
Matsu’s regeneration efforts contribute to the global discourse on Cold War heritage reuse.Compared to well-known Cold War sites such as the Berlin Wall or Panmunjom, Matsu’s dispersed,topographically varied military outposts form a unique island wartime cultural landscape. This distinct characteristic makes Matsu a valuable case study within international discussions on Cold War heritage adaptation. Matsu’s approach demonstrates how historical sites can be dynamically repurposed rather than merely preserved. By integrating Cold War-era architecture with contemporary design, these spaces are evolving from defensive strongholds into vibrant cultural hubs. The Matsu model highlights how heritage preservation can intersect with cultural innovation, offering an adaptable strategy for Cold War site regeneration worldwide.
From Historical Memory to Future Narratives
Looking ahead, Matsu’s military cultural heritage will continue to expand its potential through design, cultural programming, and community participation, fostering deeper engagement between historic sites and contemporary society.The transformation of these coastal defense outposts embodies Matsu’s continuous adaptation and innovation—shifting from defensive strongholds to forward bases, from static relics to cultural laboratories. This evolution opens new possibilities for the future of historical memory and demonstrates how Cold War heritage can actively shape contemporary cultural and social landscapes. Matsu’s experience provides a valuable reference for global Cold War heritage regeneration, showcasing how innovative practices can breathe new life into historical landscapes while fostering global dialogue on the future of wartime cultural assets.
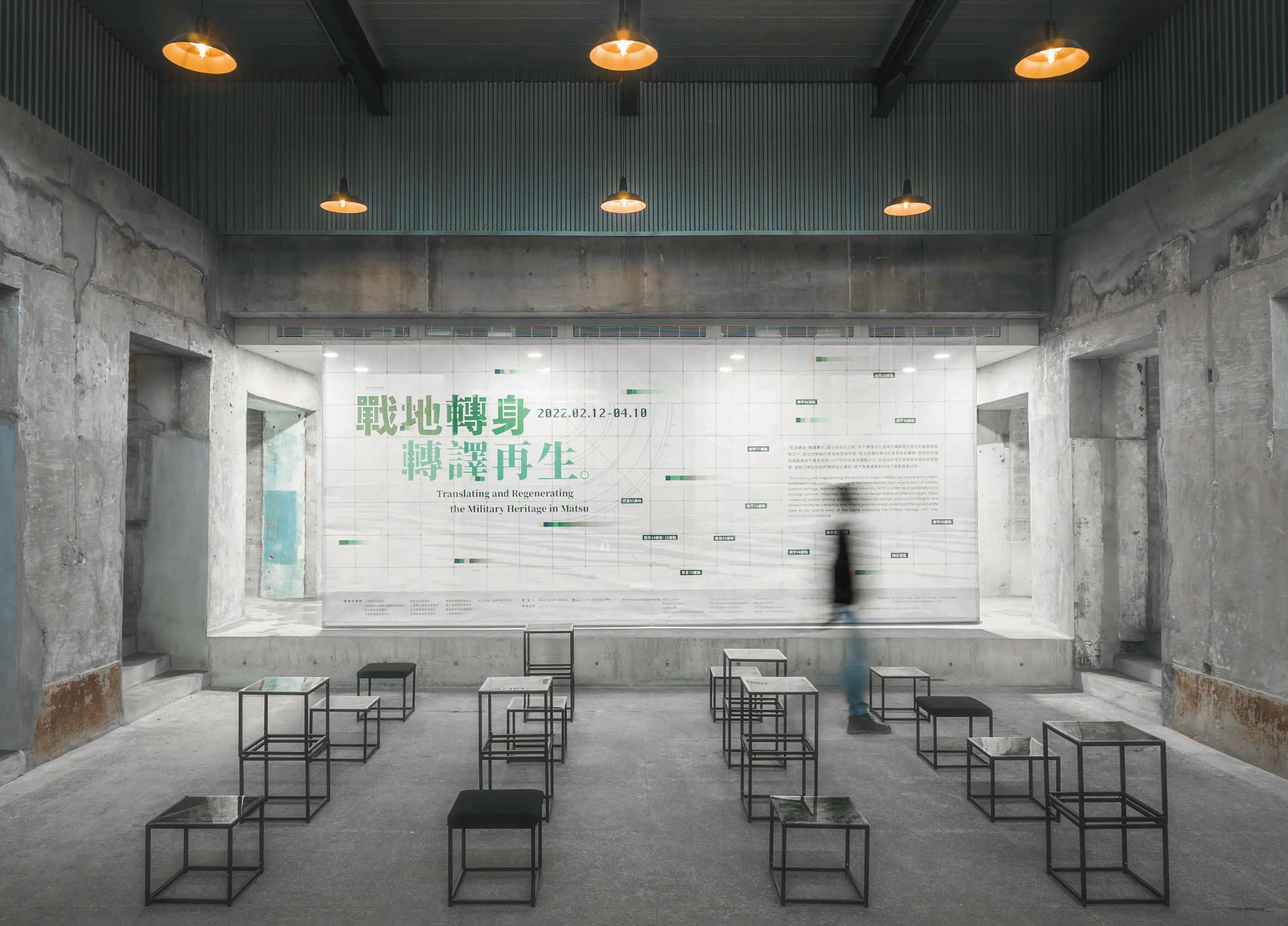
Cultural Translation in Action: A Retrospective on “Translating and Regenerating the Military Heritage” Initiatives
2020
0726-0729
Design Thinking Workshop in Matsu
Organized by the College of Planning and Design at National Cheng Kung University(NCKU), this interdisciplinary workshop involved faculty and students from architecture,urban planning, industrial design, and creative industry design. The event focused on reshaping the image of Matsu, with participants divided into groups: architecture, design,USR (University Social Responsibility), and exhibition. The workshop aimed at integrating qualitative data and developing strategies for Matsu’s image transformation.Participants included 9 NCKU professors and student assistants, divided into the following groups: Architecture Group, Design Group, USR Group, Exhibition Group.
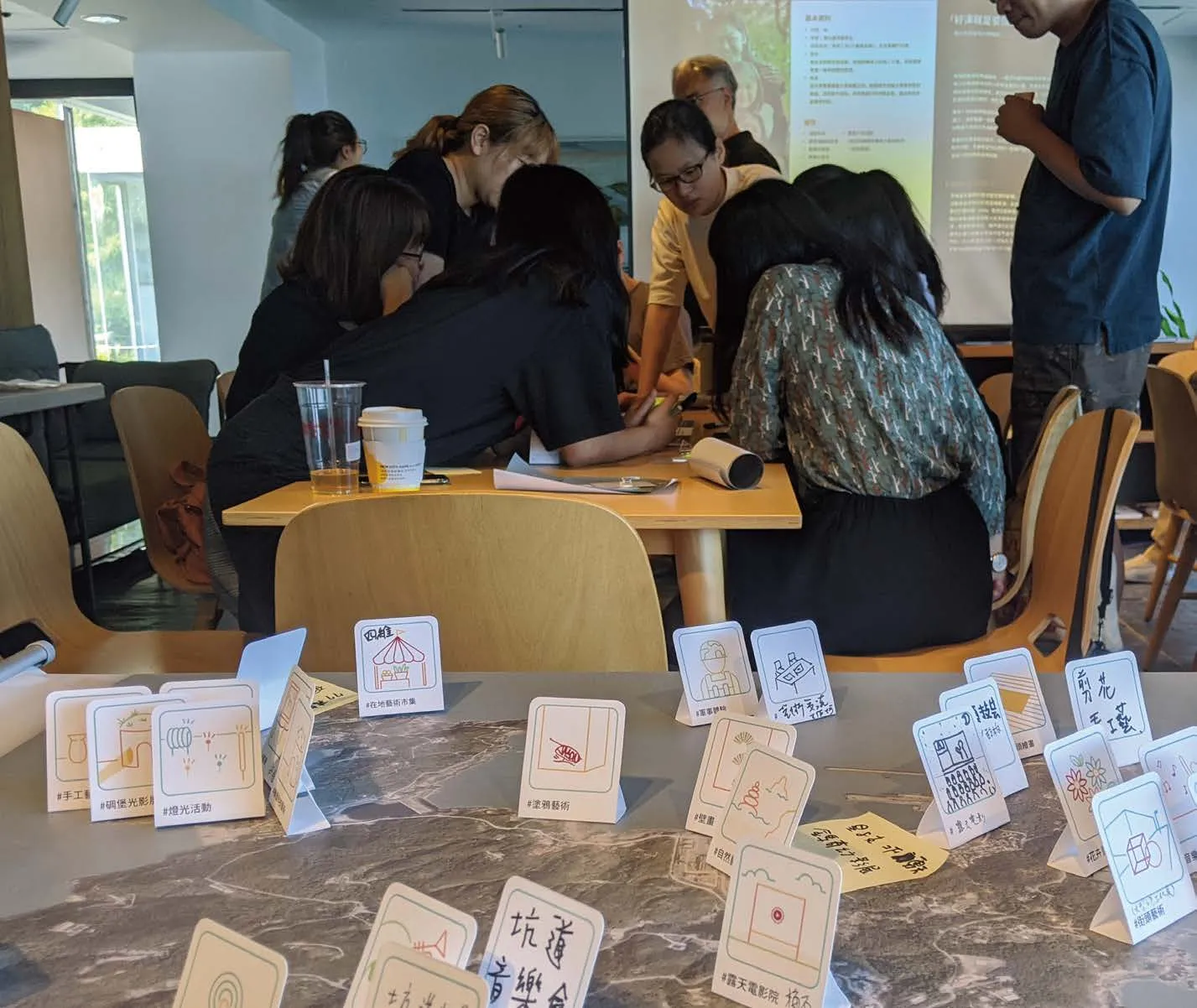 0801-0802
0801-0802
”Art Festival in Matsu” Workshop
This two-day workshop gathered youth from Matsu and Taiwan, along with local government officials, to explore the potential of an art festival in Matsu. Using the “Co-Creation Catalyst” methodology, participants identified five key cultural assets of Matsu and developed a collaborative dialogue model to strengthen engagement with localorganizations.
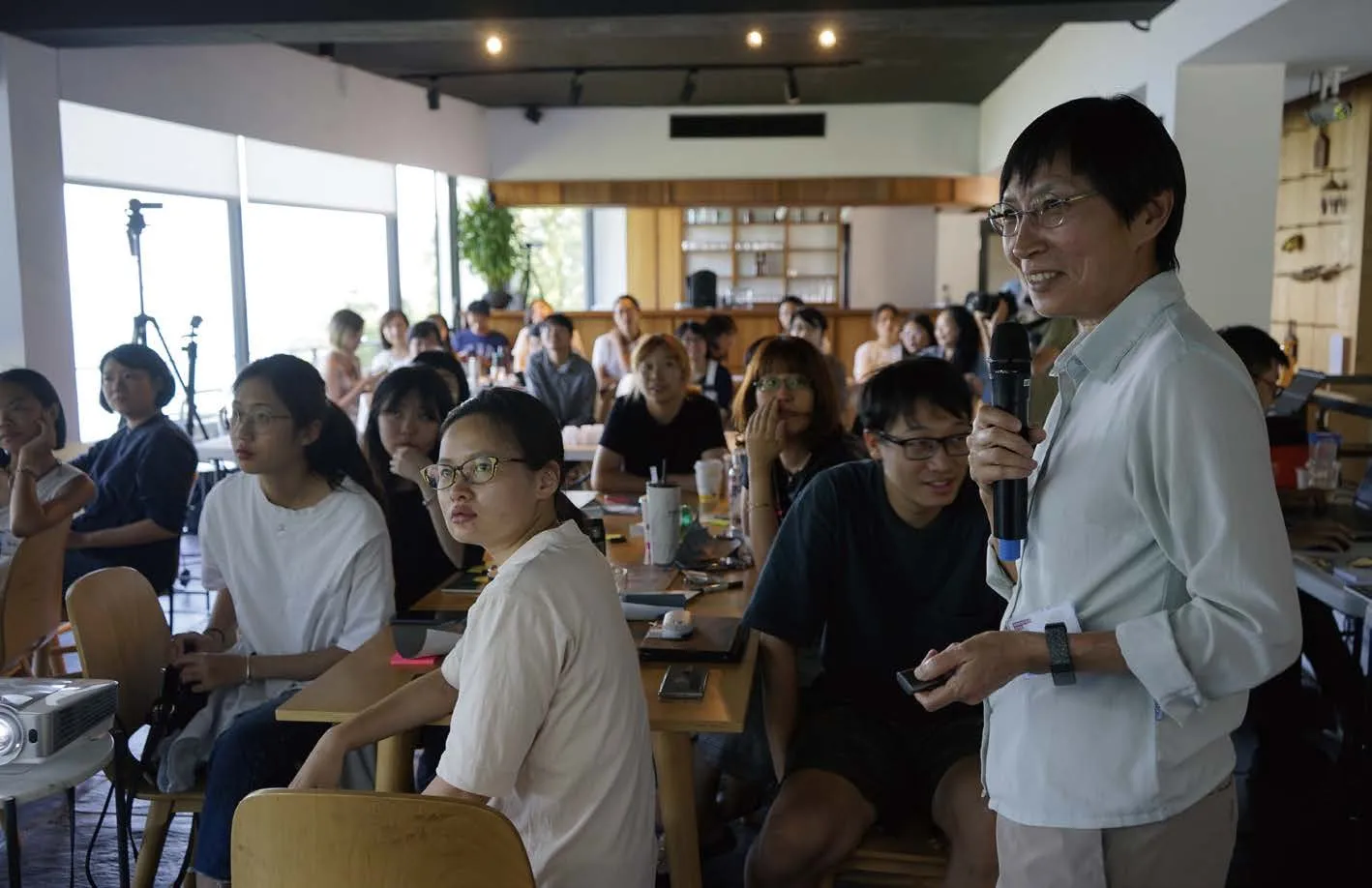 1127-1129
1127-1129
NCKU Innovation Consensus Camp
Over 50 senior administrators from NCKU gathered in Matsu to discuss the feasibility of seasonal school programs (summer/winter). The event focused on transportation,accommodation, and cultural integration strategies for future university-local collaborations.
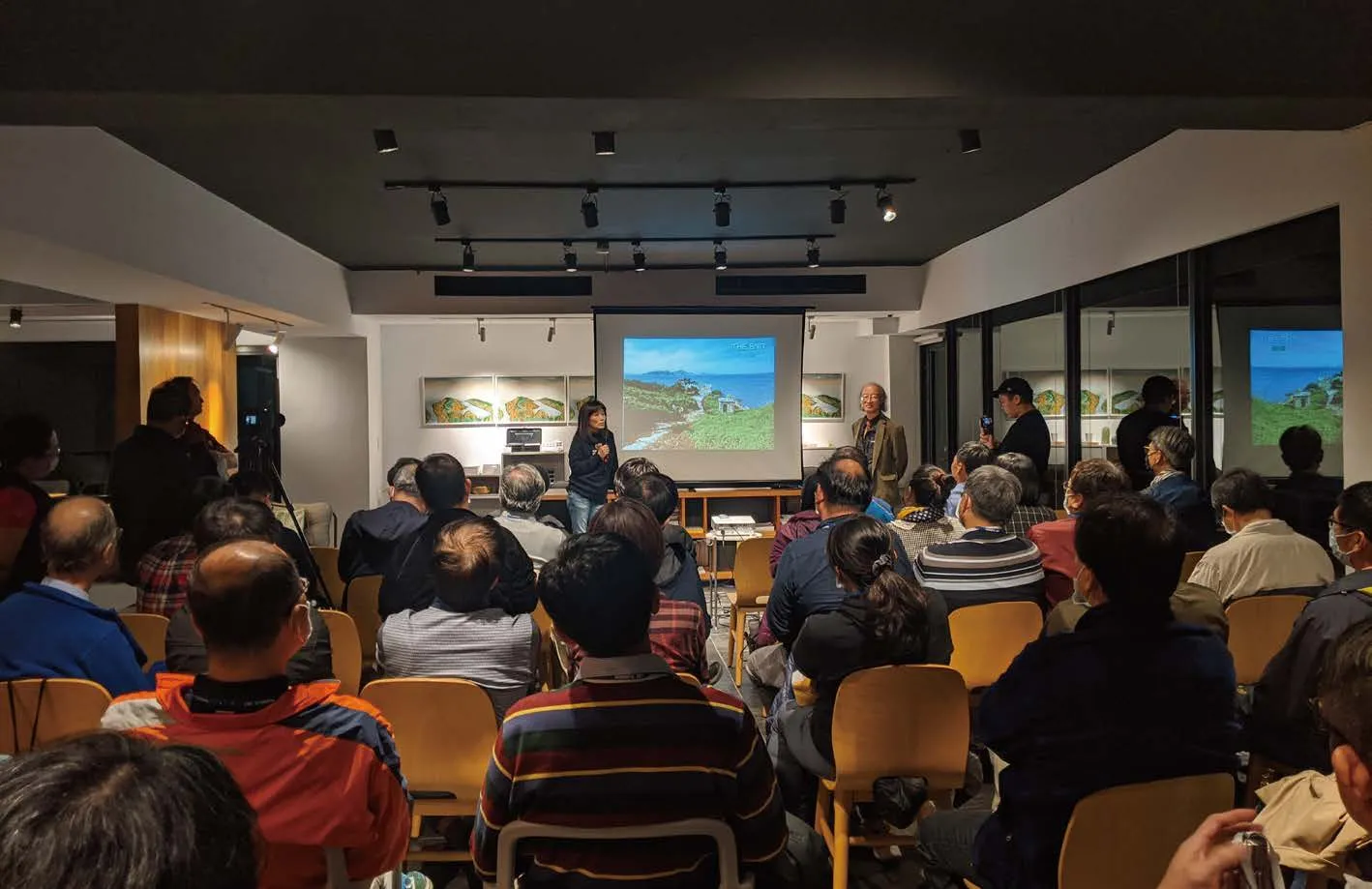 Attendees: President Su Huey-Jen, Vice President Su Fong-Chin, Assistant Vice President Zhuang Wei-Zhe, Secretary General Lee Ching-Chang, deans of nine colleges, and heads of key administrative units. Led by Prof. Jeng Tay-Sheng, the project team included 52 members.
Attendees: President Su Huey-Jen, Vice President Su Fong-Chin, Assistant Vice President Zhuang Wei-Zhe, Secretary General Lee Ching-Chang, deans of nine colleges, and heads of key administrative units. Led by Prof. Jeng Tay-Sheng, the project team included 52 members.
2021-2023
Advanced Architectural Design Course
Part of NCKU’s initiative on Matsu’s military site regeneration and Penghu’s sustainable development. Launched in 2021, the course focused on “Island 2030,” exploring sustainable island design. By 2023, it evolved into “Island Sustainable Regeneration,” emphasizing experimental design for global challenges.Participants: 31 master’s students in architecture over three years. Supervised by Professors Jeng Tay-Sheng and Liu Shun-Ren, with input from external experts.
1015-1017
”Translating and Regenerating the Military Heritage in Matsu” Project Consensus Camp
This consensus camp integrated Matsu’s long-term cultural planning, exploring its potential as an international art island. Experts discussed strategies for translating and revitalizing Matsu’s cultural heritage.
Led by Dean Chen Chien-Hsu (College of Planning and Design), Honorary Prof. Fu Chao-Ching, and project lead Prof. Jeng Tay-Sheng, with 16 faculty members involved.
2021
0327-0401
”Interlace, Matsu” – Design Workshop of Cultural Heritage in Matsu
A spring workshop where students explored military strongholds before demilitarization.They designed a directional signage system to weave together historical and contemporary island narratives.
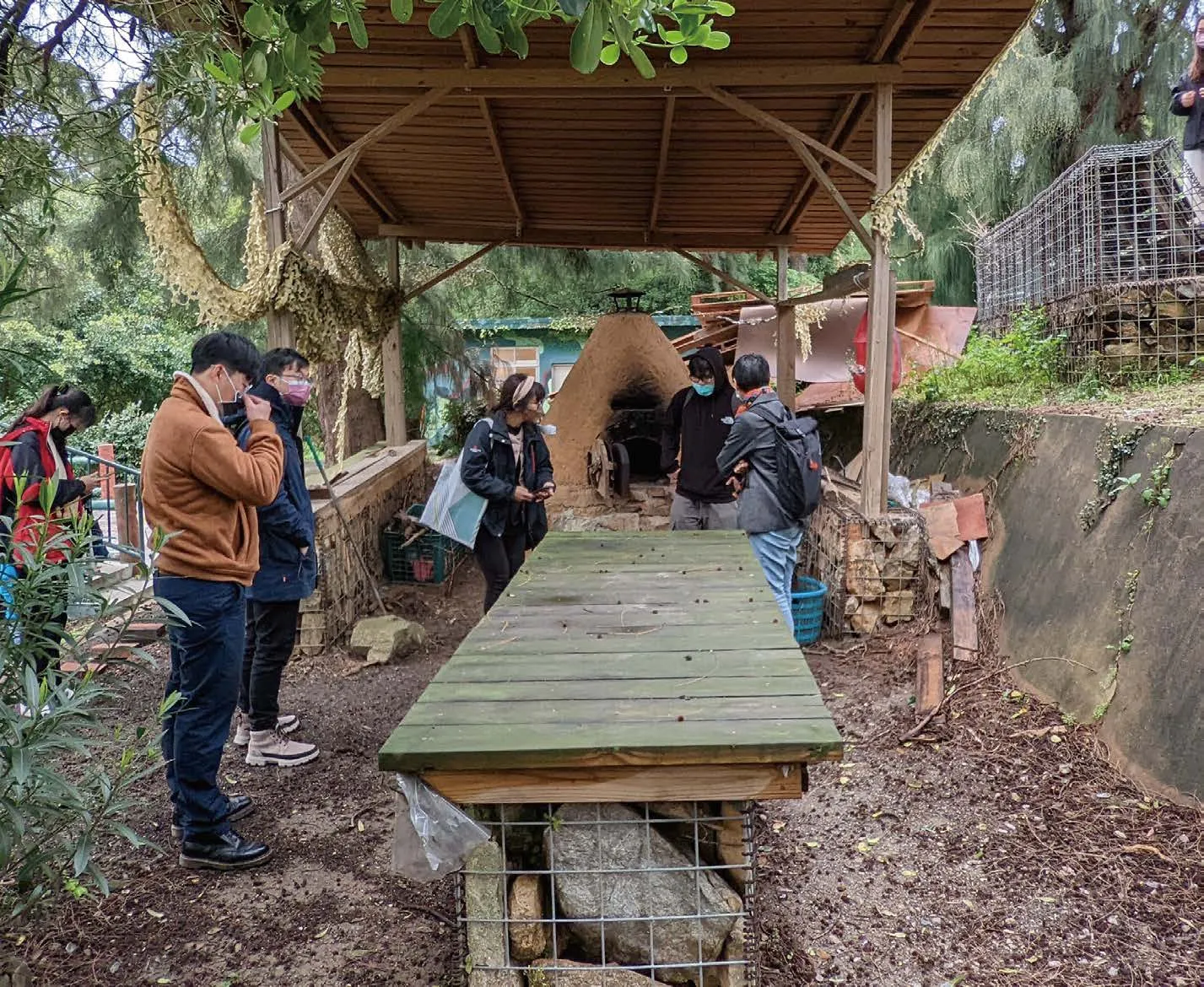
Supervised by Prof. Ma Min-Yuan, Jian Sheng-Fen, and Xie Chen-Fu, with external expert Fu Chao-Ching. 15 students from architecture, industrial design, and urban planning participated.
2022
0212-0410
Matsu Biennial 2021
NCKU’s architecture team repurposed military sites into living spaces and exhibition venues, exploring sustainable economic potential. The event showcased 14 site transformation concepts in the newly renovated “Meishi Military Officers’ Club.”Curators: Fu Chao-Ching, Jeng Tay-Sheng, and Kung Po-Min. Participants: 13 architectural design teams.
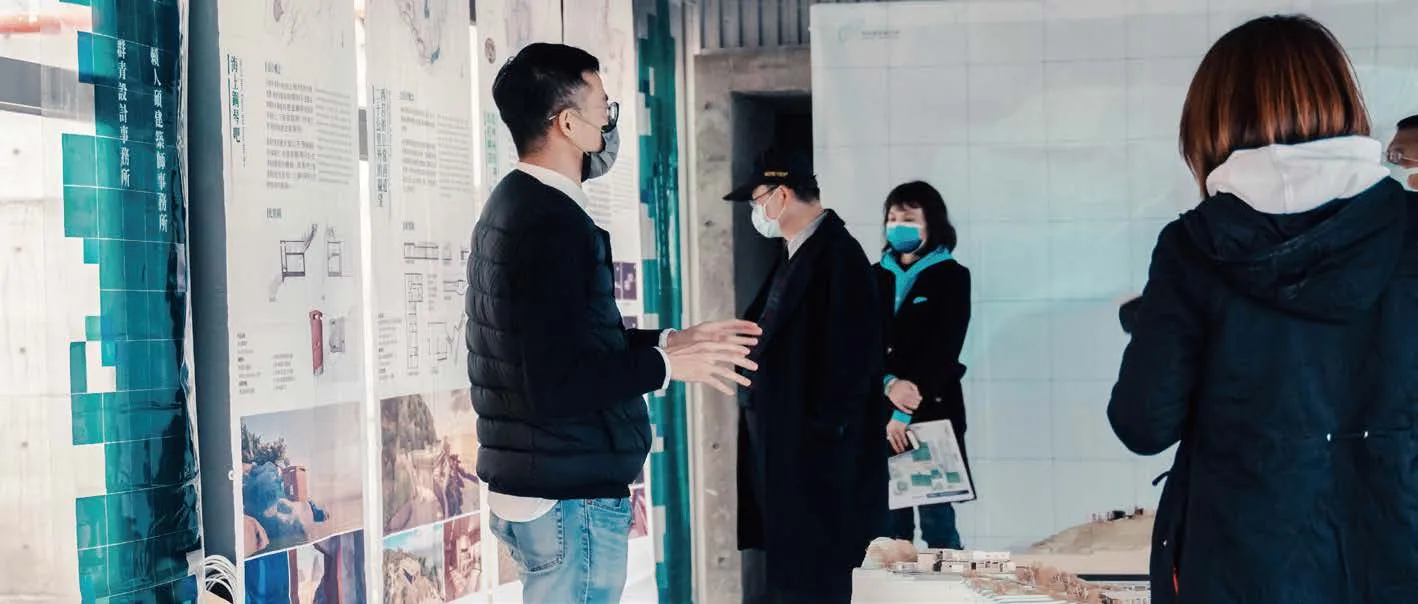
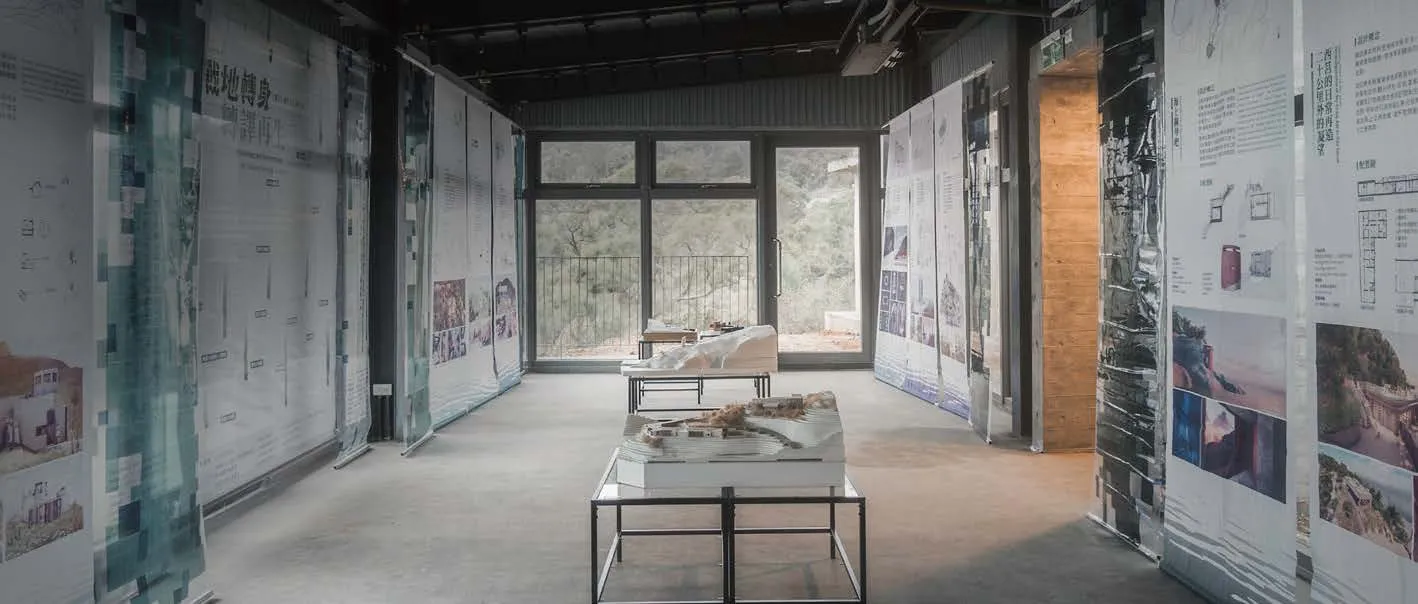
0628
Tri-University Architecture Team Workshop
In collaboration with NCKU, National Yang Ming Chiao Tung University, and Chung Yuan Christian University, students explored planning strategies and military site redesign at Meishi Tea House.
Faculty advisors: Huang Jie-Er, Cheng Cai-He, Kung Po-Min (NCKU), Gong Shu-Zhang, Zeng Ling-Li (NYCU), Chen Xuan-Cheng, Hong Chu-Jun (CYCU). 18 students participated.
0628
NCKU–Matsu Microcollege Established
NCKU and Lienchiang County Government signed an MOU to establish the Matsu Microcollege as a cultural education and publishing platform.
Attendees: County Mayor Liu Zeng-Ying, Director Wu Xiao-Yun, NCKU President Su Huey-Jen, Vice President Chen Yuh-Neu, and academic representatives.
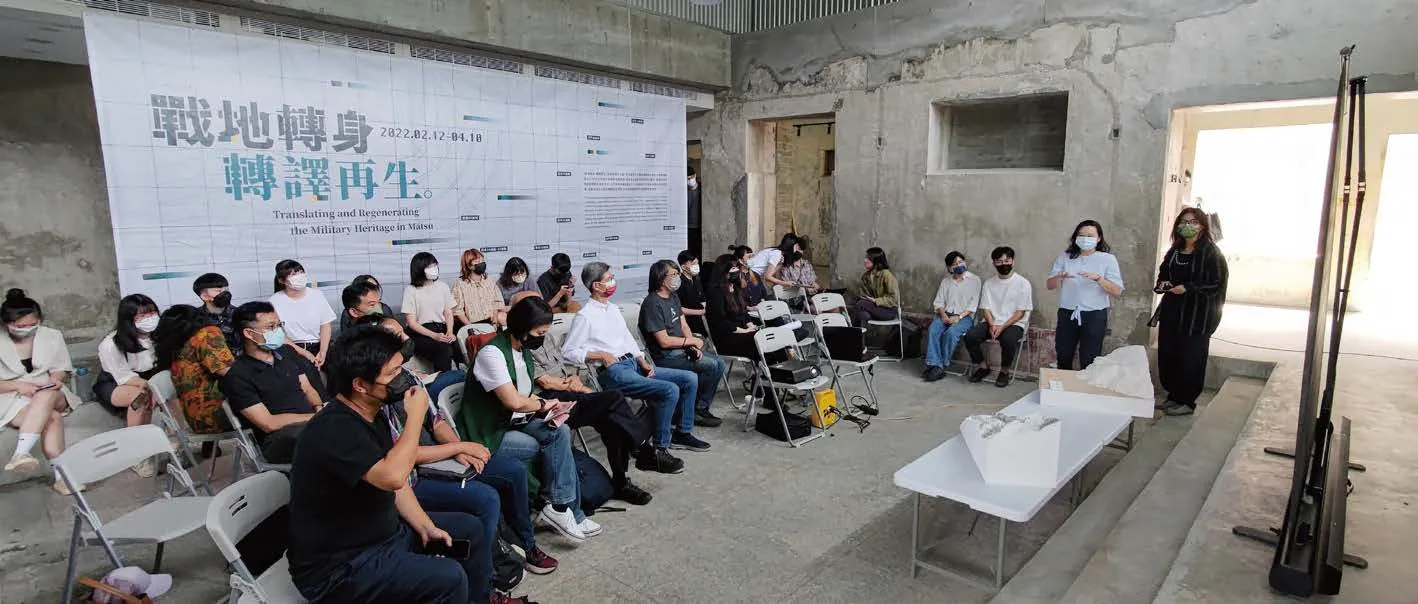 0826-0917
0826-0917
”Translating and Regenerating the Military Heritage in Matsu” Exhibition
An extension of the 2022 Matsu International Art Island project, the exhibition at NCKU Art Space displayed 16 architectural design projects.
Curator: Lin Hui-Wen. Participants: 16 design teams, including NCKU students and emerging architects.
0828-0830
Joseon Dynasty in the East Asian World” – Field Study Course
A field research course exploring the impact of military governance on Matsu’s Dongyin Township. Students constructed a historical map of the settlement, documenting residents’ collective memory.
Participants: 13 master’s and undergraduate students. Advisors: Luo Shi-Jie, Liu Hong-Wen, Huang Zi-Ting. Curator: Xie Shi-Yuan.
2022 1007-1009
”Contact Zone.Embodied Resilience” International Workshop
This international workshop, based in Matsu, explored the relationship between islands,territoriality, architecture, and historical transitions. Under the theme “Contact Zone and Embodied Resilience,” participants examined the role of architecture in the context of the new Cold War. Nine student teams conducted design research in Jingsha Village and other locations, presenting multiple perspectives on Matsu’s spatial and historical complexities.The workshop encouraged reflection on Taiwan’s urban and ecological issues while inspiring future design thinking. The final works were exhibited in Jingsha Village and local communities, fostering deeper engagement with Matsu’s spatial and cultural environment.
The workshop was led by Hsueh Cheng-Lun from NCKU’s Department of Architecture, with guest lectures by Brian McGrath from Parsons School of Design (New York). Additional contributions came from Tseng Wei, Dean of Tunghai University’s Department of Architecture, alongside architectural experts Gu Juezhi and Huang Yanzhang. A total of 21 students from NCKU and Tunghai University participated.
”Translating and Regenerating the Military Heritage in Matsu” Exhibition
This workshop focused on Matsu’s cultural identity by analyzing the motivations behind souvenir purchasing and collection. Participants shared experiences and examined global heritage development trends, particularly in relation to war and tunnel heritage. Through collaborative discussions, teams developed conceptual sketches for souvenirs and selected three key directions for further design refinement. The project aimed to explore the potential for unique cultural souvenirs that authentically represent Matsu.
Guided by Ma Min-Yuan and Xie Chen-Fu, the workshop engaged eight master’s students in design, all of whom had previously conducted field research in Matsu.
Matsu Art Island Co-Creation Design Workshop
Hosted at Matsu High School, the workshop recruited 17 participants (local youth, high school students, and NCKU graduate students) to co-create future island visions, focusing on military site translation and cultural innovation.
Supervising Professors: Chen Jian-Xu, Jeng Tay-Sheng.
NCKU Dept. of Architecture and Matsu Military Heritage Translating and Innovation Consensus Camp
A gathering of 44 experts to discuss military architectural heritage revitalization and community engagement strategies.
Led by Prof. Jeng Tay-Sheng, with participation from faculty, architects, and practitioners.
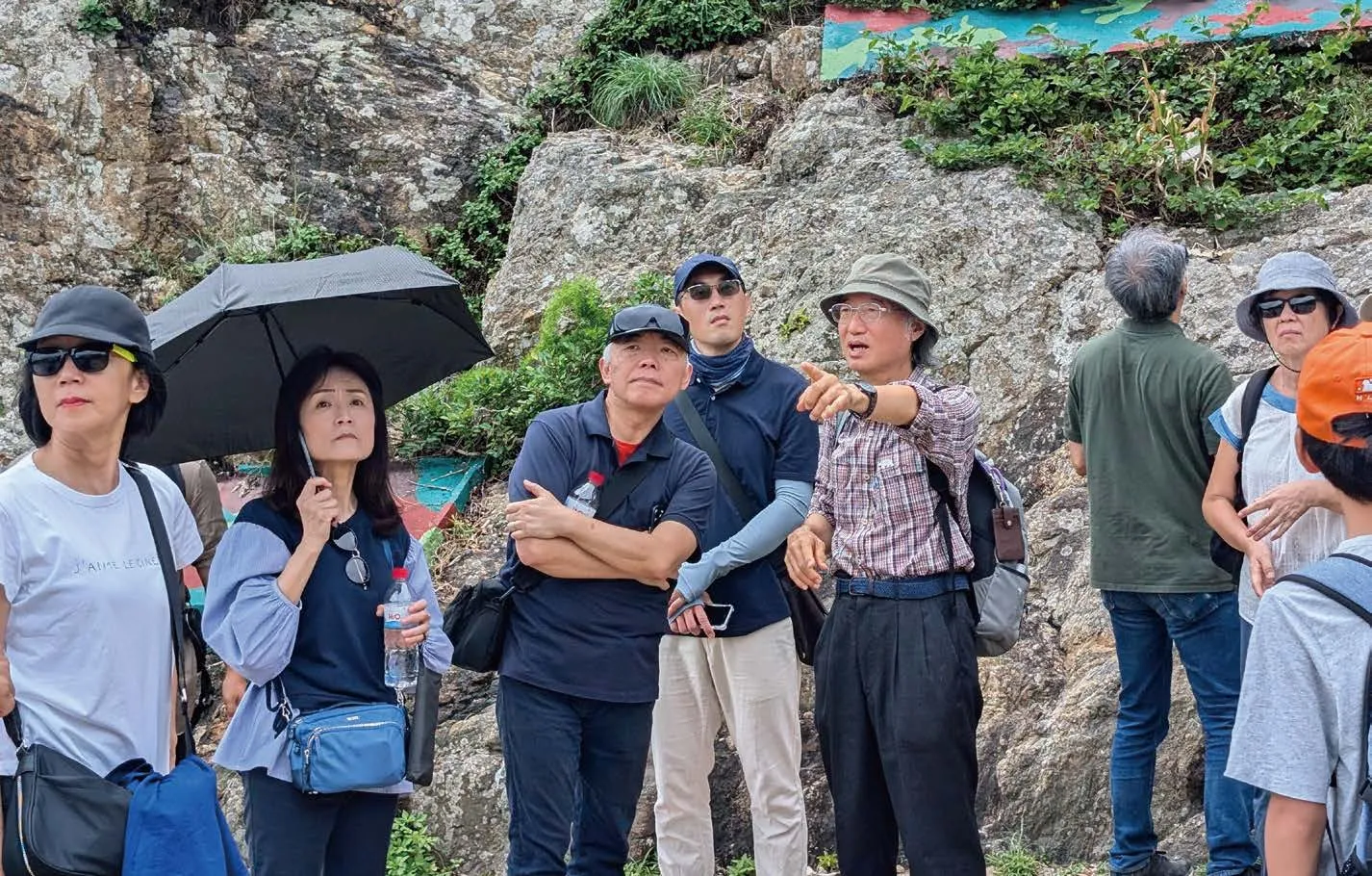
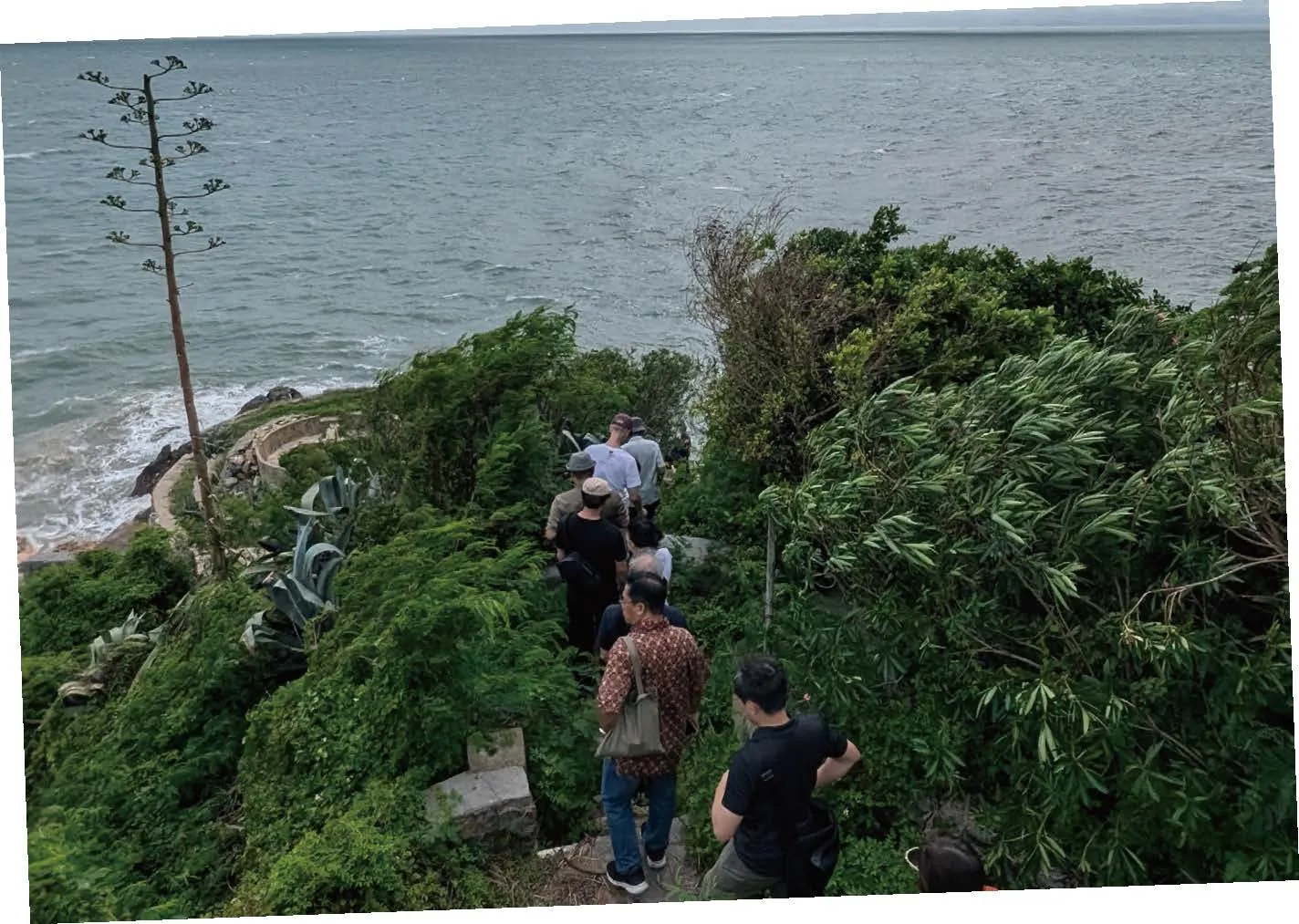
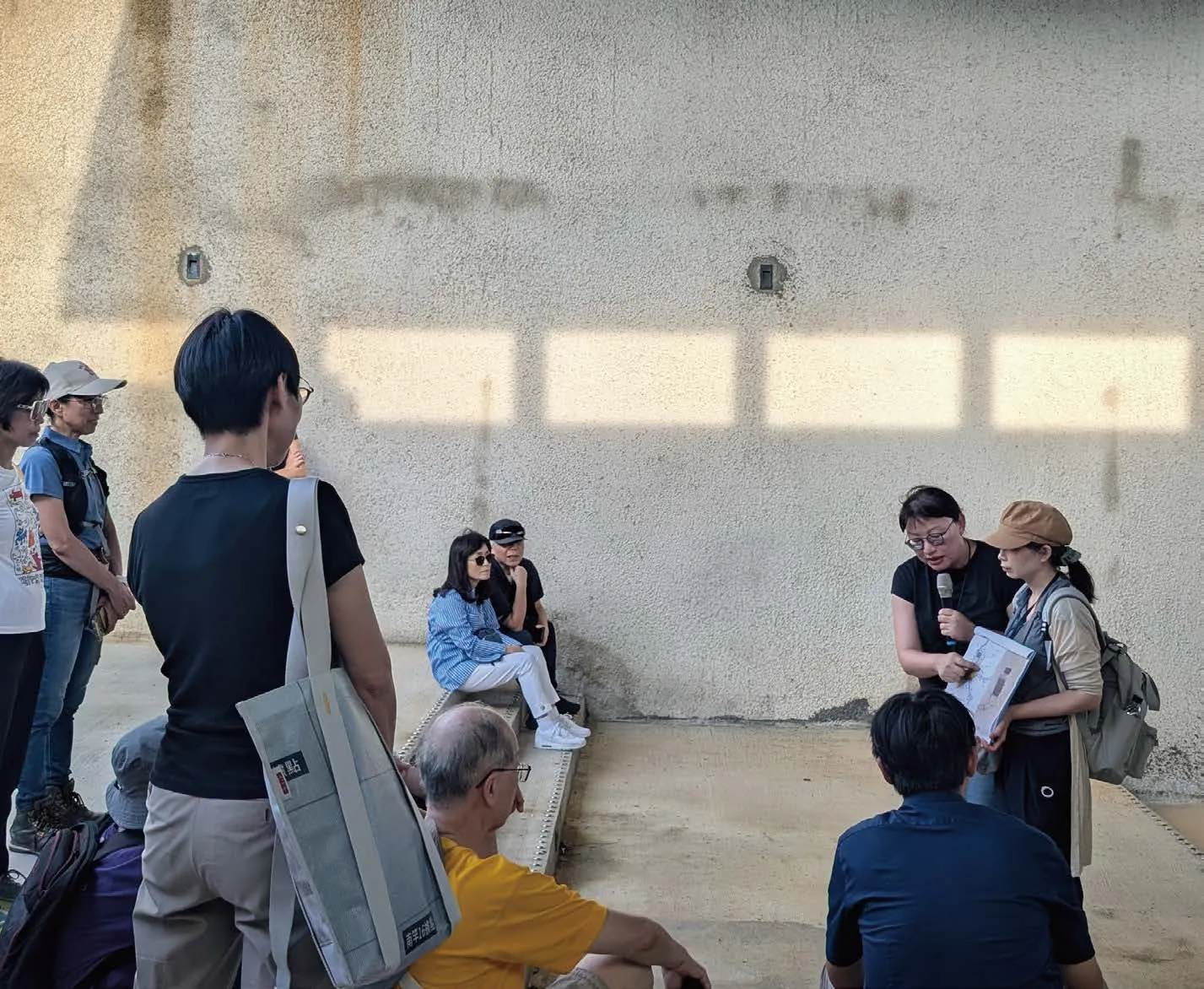 NCKU Dept. of Architecture and Matsu Military Heritage Translating and Innovation Consensus Camp
NCKU Dept. of Architecture and Matsu Military Heritage Translating and Innovation Consensus Camp
Florence TWIF Conference – “Echo of the Past”
A presentation at the Romualdo Del Bianco Foundation’s TWIF conference in Florence,focusing on translating Matsu’s military cultural heritage for international recognition.
Participants: Prof. Jeng Tay-Sheng, Prof. Kung Po-Min, Prof. Huang Zi-Ting (National Sun Yat-sen University), and project staff.
Floating Memories: Spatial Translations and Cultural Regeneration of Matsu
The exhibition explores the redefinition of island boundaries and showcases the dialogue between history and innovation in spatial practices.
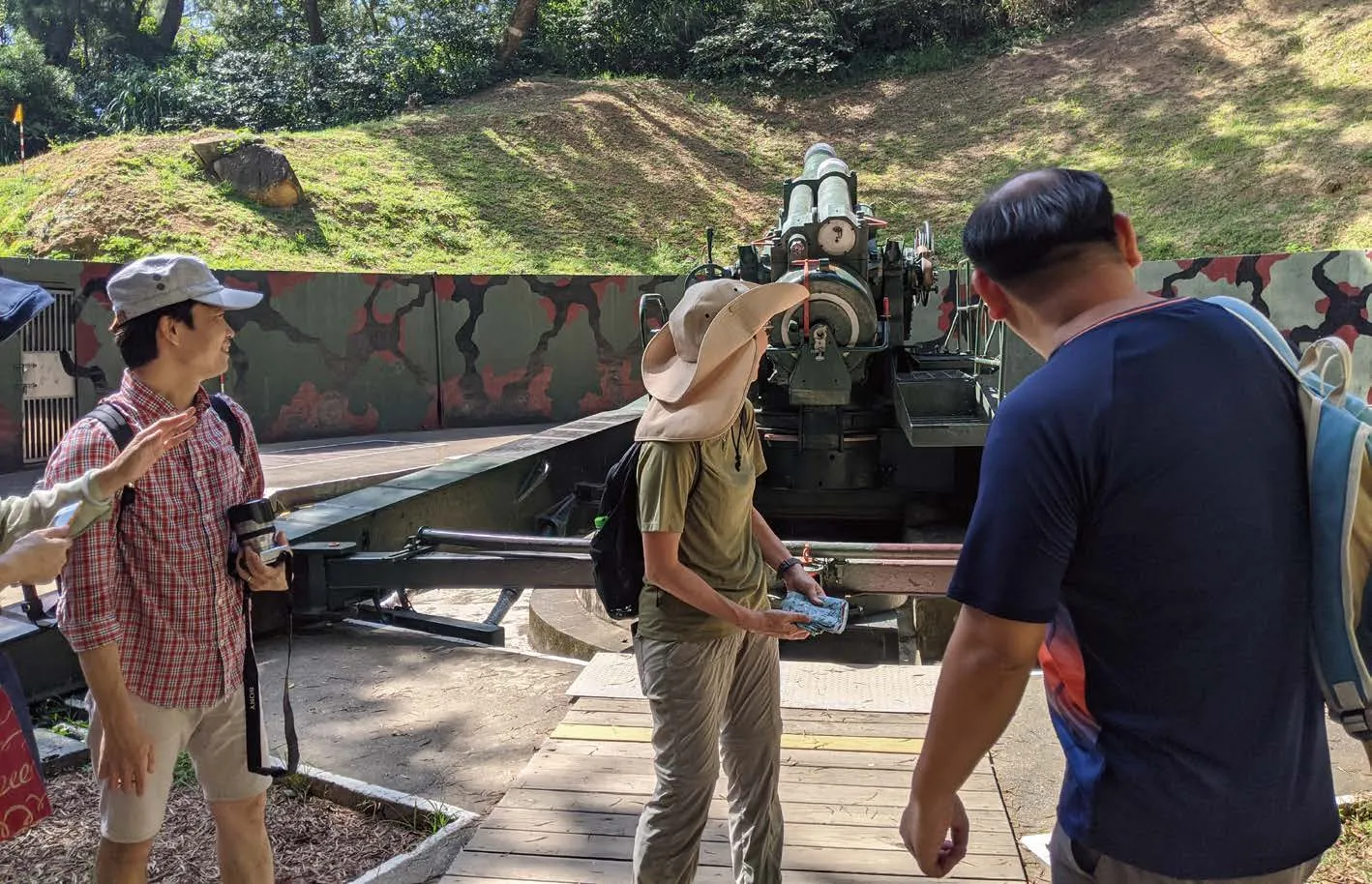 Design Thinking Workshop in Matsu
Design Thinking Workshop in Matsu
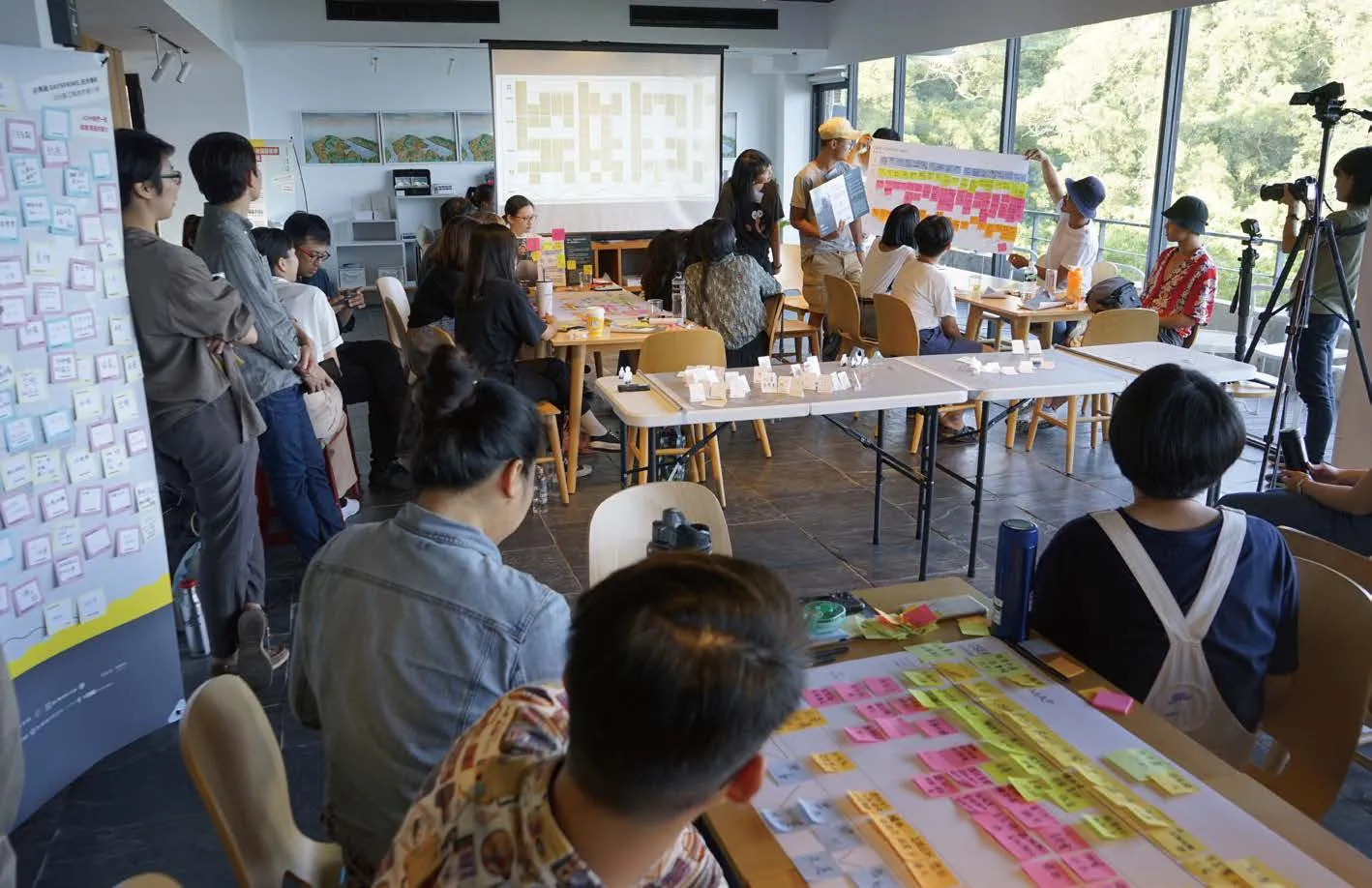 Art Festival in Matsu” Workshop
Art Festival in Matsu” Workshop
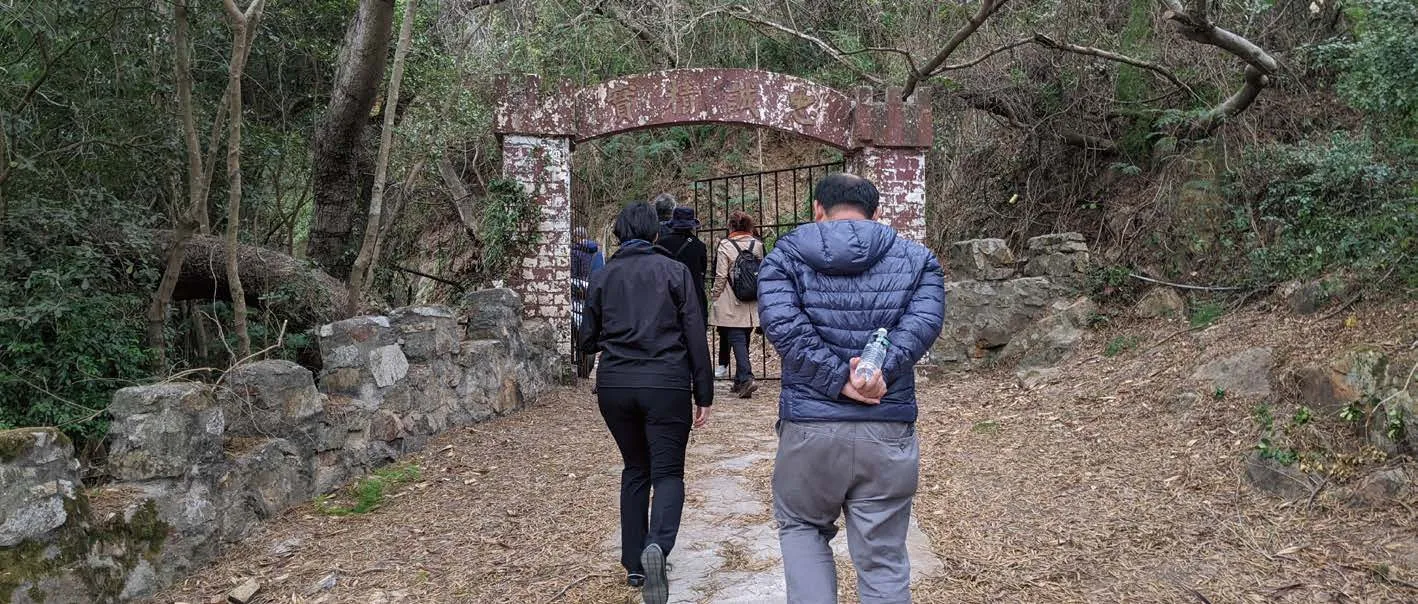 NCKU Innovation Consensus Camp
NCKU Innovation Consensus Camp
 “Interlace, Matsu”, Design Workshop
“Interlace, Matsu”, Design Workshop
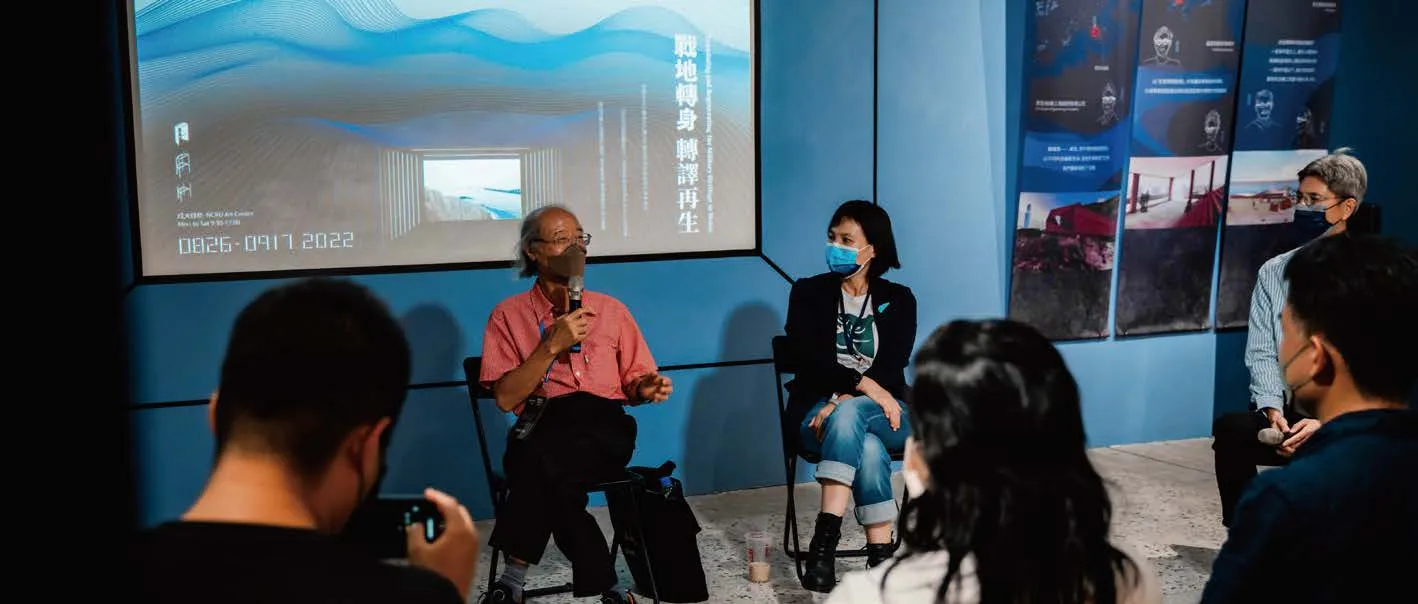 Second Exhibition in NCKU
Second Exhibition in NCKU
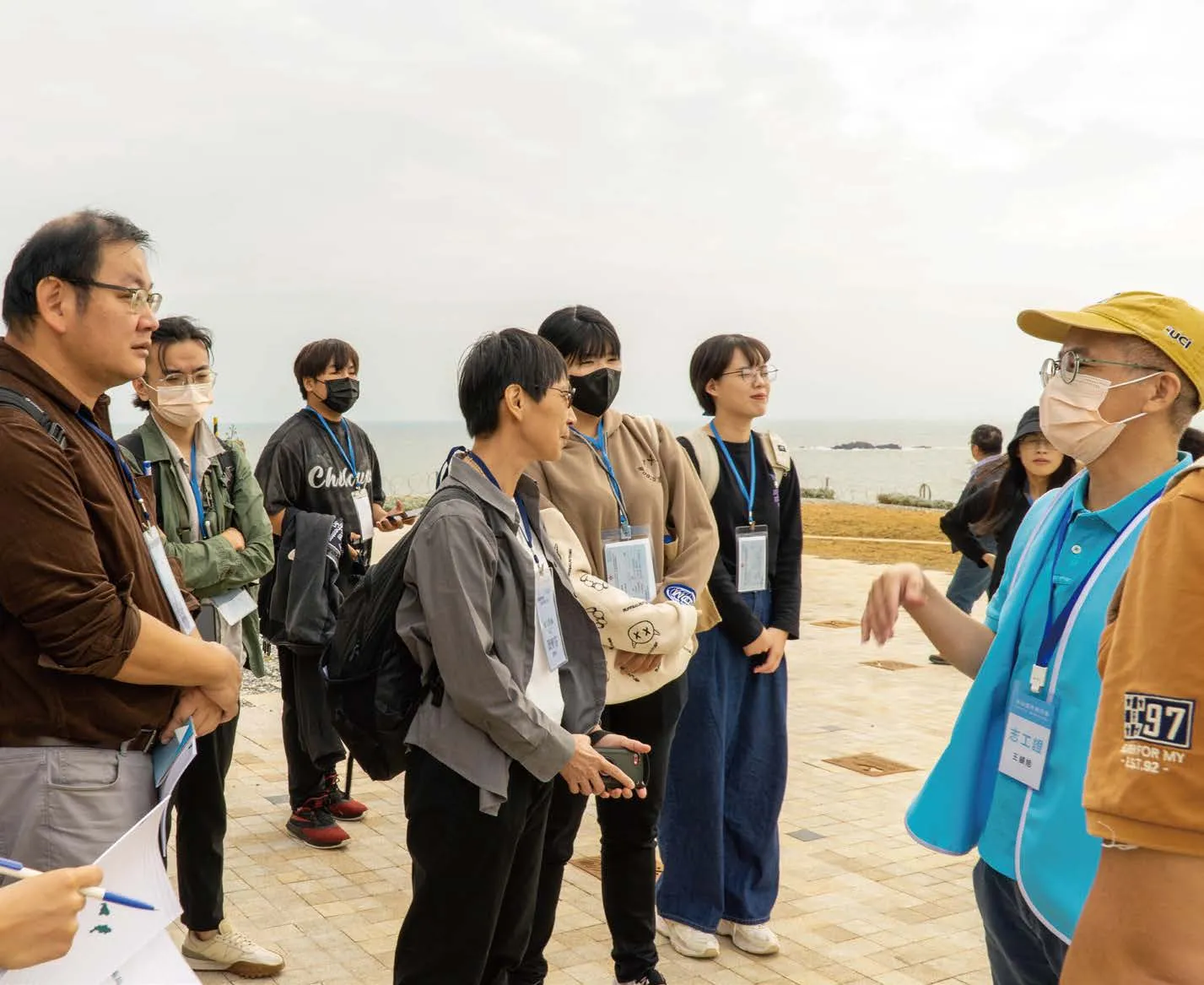 Matsu Art Island Co-Creation Design Workshop
Matsu Art Island Co-Creation Design Workshop
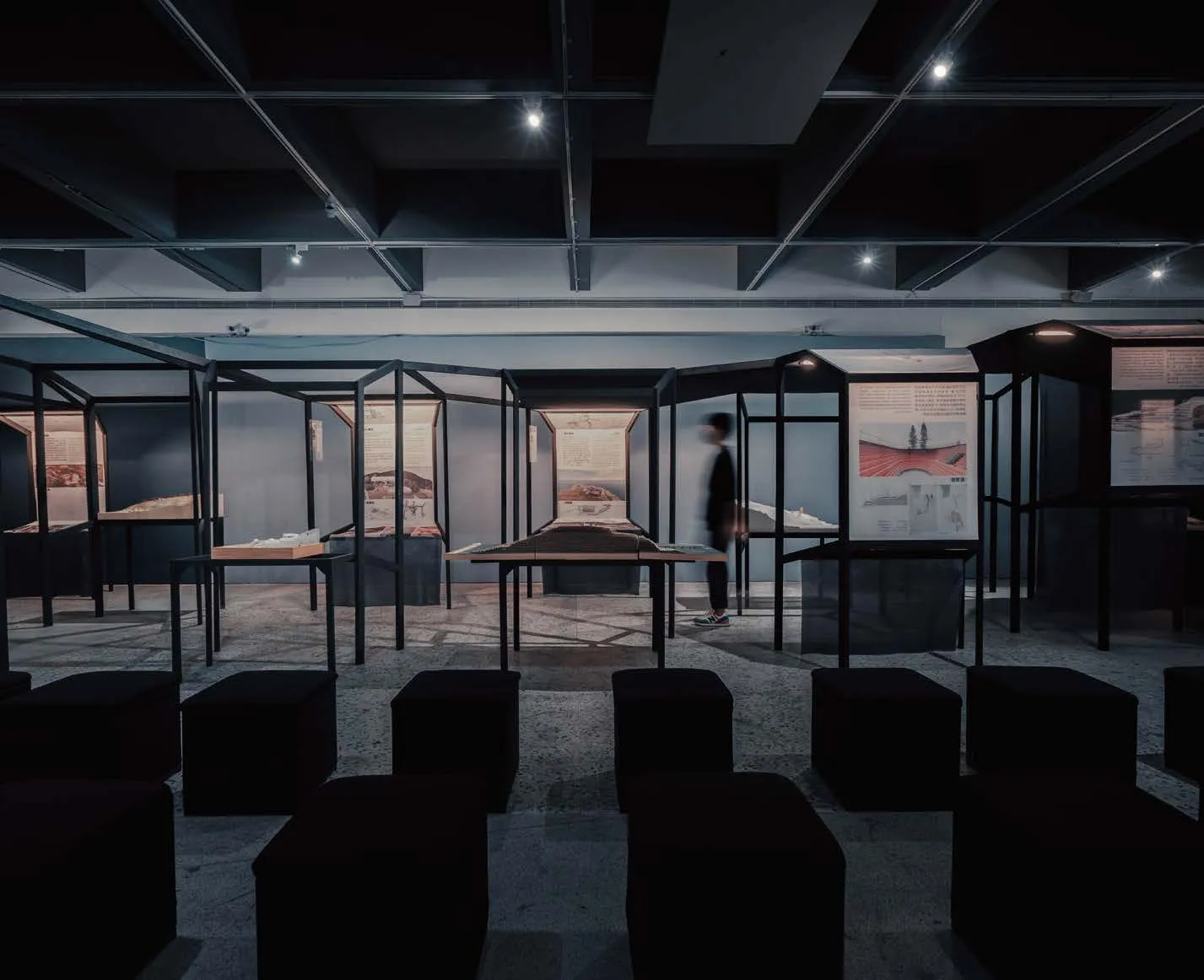 “Translating and Regenerating the Military Heritage in Matsu” Exhibition in NCKU
“Translating and Regenerating the Military Heritage in Matsu” Exhibition in NCKU
