Temporal Fabric of Boundaries
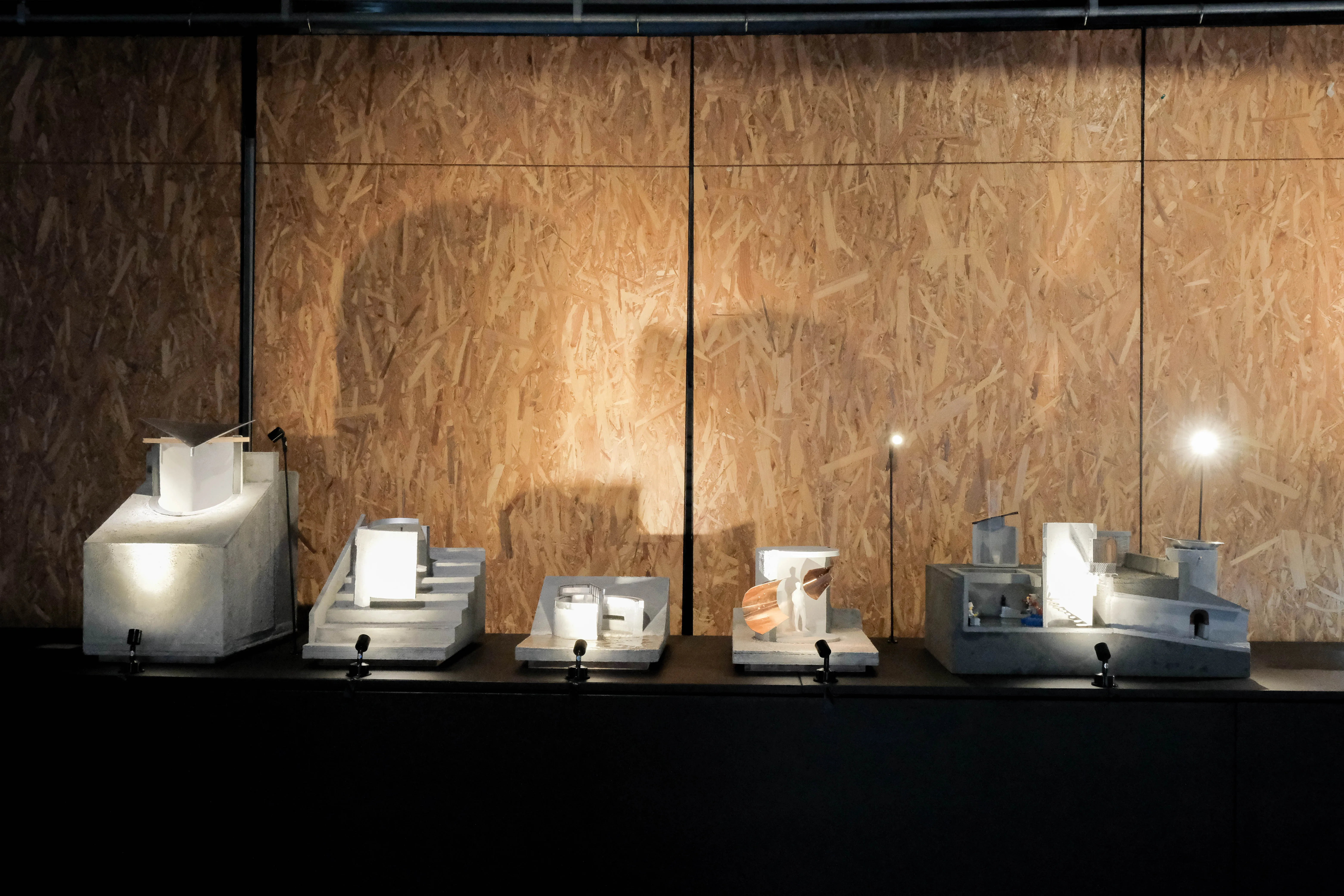
#Regional Archaeology and Topography
#Points and Zone
#Chronotopic Recordings
#Precast On-Site Reassembly
Exhibitor
Chueh-Chih GUU,
Chia-Ching YEN
Exhibition Team
Guu Architects + Raccoon
Team Member
Wei-Kuang JIN,
Yung-Chieh LIN,
Pin-Yuan KO,
Kuo-Cheng HSIAO
View the Printed Edition (PDF)
Introduction
Chueh-Chih GUURather than strictly guiding collective activities through belief or intelligence, this project loosens conventional construction norms, creating spaces for individual expression and dialogue with the surroundings.
Since the end of wartime governance, Matsu has been undergoing transformation. Coastal defense boundaries and historical remnants, shaped by the shifting climate, blend with tourism and daily life, creating a spatially ambiguous “gray zone” at the land-sea interface.
1.Study viewing points in public spaces to understand the connection between objects and perception. 2.Use meteorological data to relate soil moisture to material interfaces, like crack patterns. 3.Measure how materials and temperature affect perception to guide design. 4.Analyze key perception points to explore how different activities can coexist.
Architecture expresses both individual experiences and collective relationships, while construction integrates time into space, making it perceptible through spatial awareness.
Chia-Ching YENIn the liminal space between digital infrastructure and island topography, we excavate the invisible layers of Matsu—not merely defined by its contours, but by the temporal rhythms of data flowing across its boundaries.Our work challenges conventional site analysis. We harness open data ecosystems, computational frameworks, and transparent language models to reveal Matsu’s hidden dimensions. The project traverses ethical thresholds, employing web crawlers to extract digital residues of human experience— photographs, testimonials, and ephemeral interactions scattered across proprietary platforms.
We acknowledge our paradoxical position: critiquing the hegemony of tech giants while leveraging their vast repositories of human experience.
This tension forms the core of our investigation. The boundaries we explore exist not only in physical space but in the overlapping temporalities of digital and analog existence. Each dataset, ecrawled image, interpretation creates a temporal fold—a moment where past impressions collide with present analysis to suggest future possibilities.

The site has three existing structures—a bunker, a security checkpoint, and a seawall—once built for defense and control, creating a gray zone in the landscape. With these functions now obsolete, the proposal explores how architecture can foster a sense of place and connection for both residents and tourists.
Dongju Island’s construction relies on material and labor shipped from Taiwan or Nangan, often affected by weather. This proposal suggests precasting weatherresistant concrete modules (cylinders) in Taiwan, ensuring structural consistency while allowing perceptual variations across locations. It also explores the democratic potential of design and reveals hidden aspects of geographic perception.
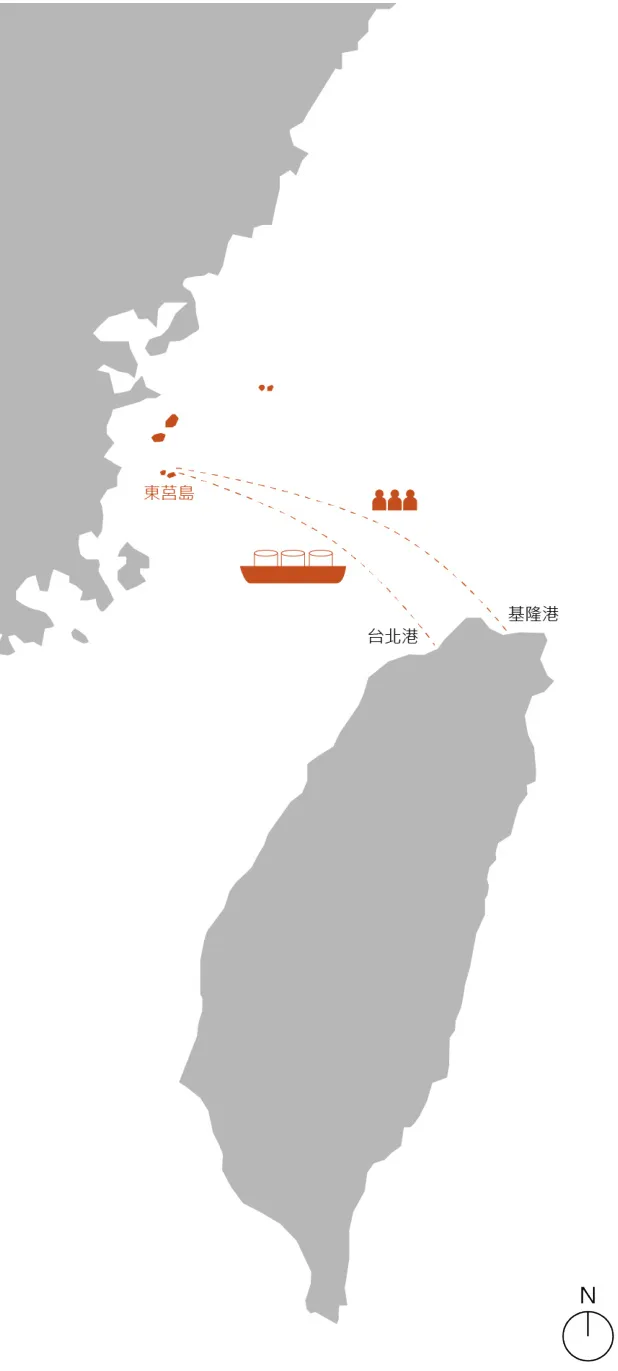
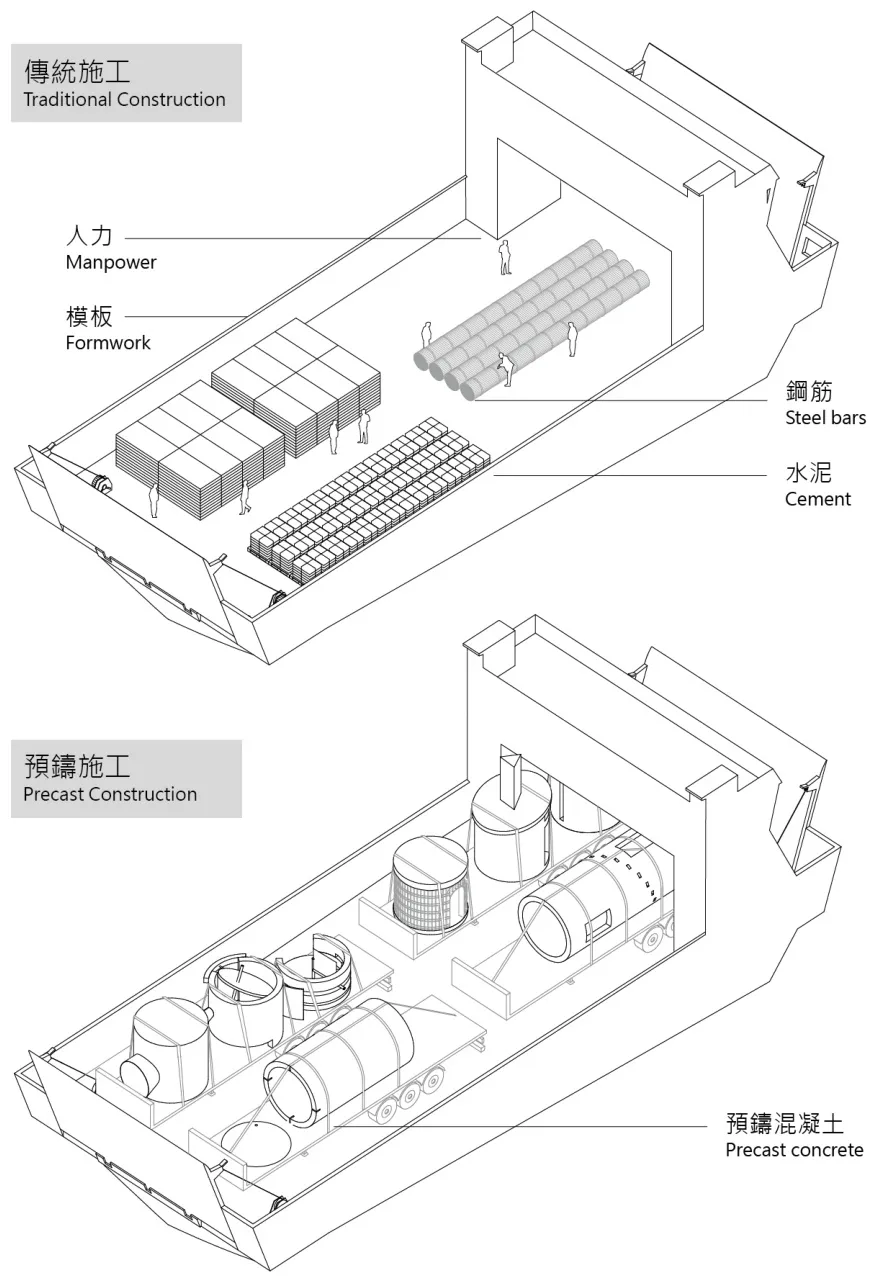
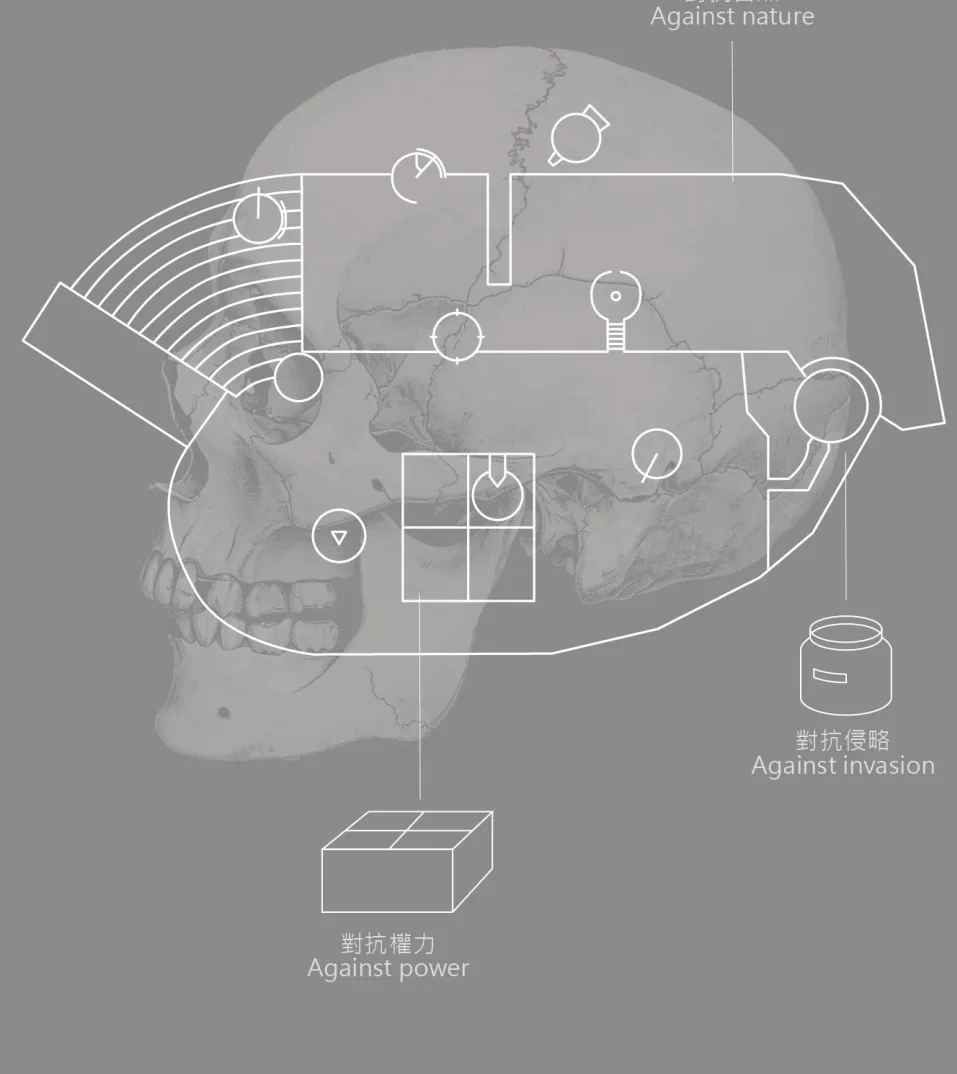
The ever-changing site boundary juxtaposes three types of controlbased enclosed structures, enabling temporal-spatial evolution. “Temporal” also refers to the most complex part of the human body, the temporal bone. It contains distinct air chambers, which vary in aeration levels, along with the inner ear, nerves, and blood vessels. The aim of this project is to deconstruct and transform the concept of temporal, encouraging interactions among spatial groups.

site plan
Environment Emotion Analysis / Kuo-Cheng HSIAO
This study begins with the fallacies of the “god’seye view” and the “pedestrian perspective,” using street view data as the foundation. It focuses on urban spaces, emphasizing urban colors, common spaces, and the proportion of livelihood-related objects, to assess their impact on residents. Two data models evaluate emotional responses to these environments.
Focusing on Nangan Island in Matsu and the traffic circle in Chiayi City, the study analyzes the influence of street view color characteristics and physical elements on residents’ emotions. It employs big data and deep learning to uncover these effects. Findings are expected to show that color complexity and harmony significantly affect emotional perception. Specific objects may evoke responses such as creativity, beauty, safety, or fun. Moderate color complexity enhances vitality, but excessive complexity may cause fatigue. Harmonious colors improve aesthetics and safety. The study provides urban planning insights, recommending adjustments based on regional functions and targeted improvement strategies.

Concept - Tube of scenery

This research highlights viewing as its focus, examining how proportions of sea, sky, beach, and trees can be altered through design. A cone-shaped copper structure frames views of the sky and sea, with its reflective surface creating dynamic visual proportions, while the site acts a passage for the interaction.

Revealation of Waterflow / Yung-Chieh LIN
Through precipitation, the temporal and spatial textures of a region can be interpreted. Above the surface, the runoff pathways and velocities provide insights into the terrain. Below the surface, precipitation serves as an indicator of soil compaction and moisture content. Different forms of rainfall reveal the aggregation and dispersion of point, line, and plane elements at various stages.
Using the beach site as a study area, and isolating the influence of seawater to focus solely on rainfall conditions, this research analyzes precipitation and evaporation patterns over the past decade. The seasons are categorized into three periods: dry season, plum rain season, and summer precipitation season. By applying a hydrological simulation model (Hydrus-1D), moisture content variations are examined in sandy soil profiles up to a depth of three meters at five distinct depths: surface, 30 cm, 50 cm, 100 cm, and 200 cm. Under stable climatic conditions, the beach’s soil moisture content remains around $4.9%$ , while during the summer precipitation period, it increases to $9.5%$ , marking the beginning of a flourishing phase for plant root growth.
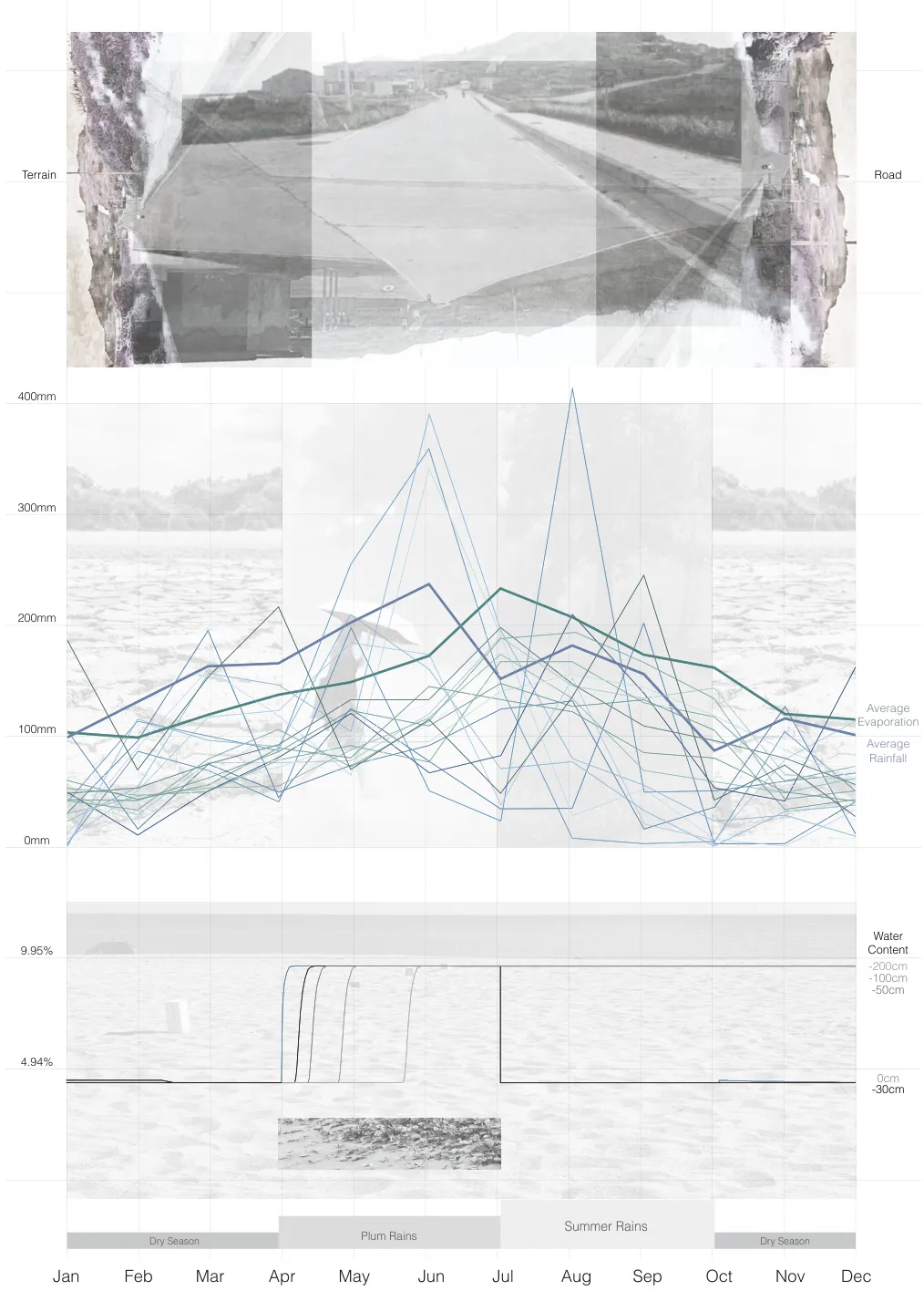
Concept - Tube of dripping
Unlike regular tides, we can only frame the moment of precipitation before falling to the ground. The relative sound of the water falling on the stainless steel and concrete floors, and the flow of light from above, trying to form an intensification of “ephemeral”.


I integrated my design research with sentiment and semantic analysis of social media posts, using big data to influence the design topic. My approach analyzed nodes of emotion and perception in urban spaces, constructing emotional and memory points that incorporate sensory experiences beyond physical conditions.
Examining factors like light direction, contrast, hue, and saturation, I found that cooler tones, lower contrast, and minimal light changes convey subdued emotions, suitable for personal and private spaces. In contrast, warmer tones and dynamic lighting suit public gathering spaces. By translating emotional analysis into contour logic, I observed a watershed-like emotional distribution across the site.

