Tāi-uân and Venice:The Embodied Intelligens of Two Island Republics
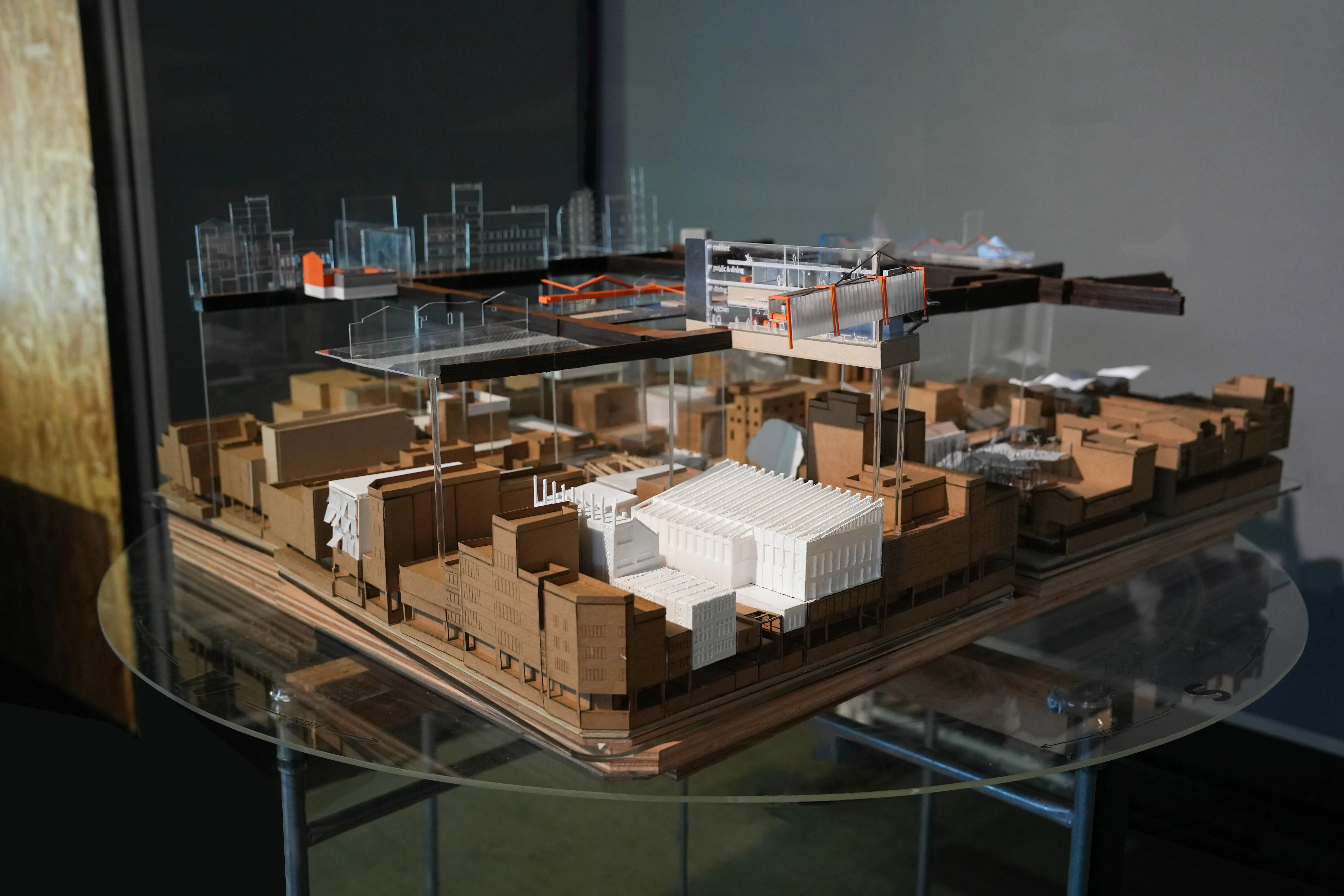
#embodied intelligence
#sensori-motor city
#block as island
#urban layers
#cinemetrics
Exhibitor
Cheng-Luen HSUEH,
Brian McGRATH
Exhibition Team
NCKU ARCH x Parsons
Team Member
Shio-Shuen LOO,
Yi-Syuan FANG,
Tzu-Chi CHIU,
Tzu-Chin HUANG,
Ching-Yuan KAO,
Yi-Chi FU,
Pak Hei WONG,
Pou I IAM,
Mateo REMBE,
Ema CAPILLA,
Julia BRAND,
Aviela BERK-SILVERMAN,
Senna KOTLIZZKY,
Katina CHANG,
Jana Al SARRAJ,
Gabriela FERRARI,
Valentina AGUERREVERE,
Daisy CHEN,
Megan CHANG,
Oliver DENTON,
Keizia TIO
View the Printed Edition (PDF)
Tāi-uân and Venice:The Embodied Intelligens of Two Island RepublicsBlockology/Cinemetrics
Venice’s grand urban architecture, crafted when it was the center of a prosperous “in-between”mercantile Republic, embodies the natural, artificial and collective intelligens of strategically operating between states and empires. How does the architecture of the Island Republic of Taiwan, at this moment of both great prosperity and precarity,celebrate its key global role as a dynamic pluralistic polity and economy? In contrast to the numerousiconic buildings recently designed in Taiwan by international star architects and new software parks connected by High Speed Rail, this chapter instead focuses on the embodiment of the natural,artificial and collective intelligens of everyday architecture within one block in the cultural capital of Taiwan, Tainan City. Tāi-uân, the historical place name for both Taiwan Island and the city of Tainan,is seen as analogous to both the archipelagic and unitary architecture of Venice and represents a “non-belief” in present hegemonic geopolitical norms. This argument is demonstrated through an operative model of one-block-as-island-home in Tainan that exhibits student project developed in a collaboration between architecture programs at Parsons School of Design in New York and National Cheng Kung University (NCKU) in Tainan.
1.Tai-uan refers to the first settlement near the present day city of Tainan, which also became the common name for Taiwan Island. 2.According to the Biennale curator, Intelligens is linked to the Latin root of “intelligence,” but it also evokes a wider set of associated meanings. In fact, the final syllable, “gens” is Latin for “people”. A new, fictional root emerges, suggesting a future of intelligence that is inclusive, multiple, and imaginative beyond today’s limiting focus on AI.
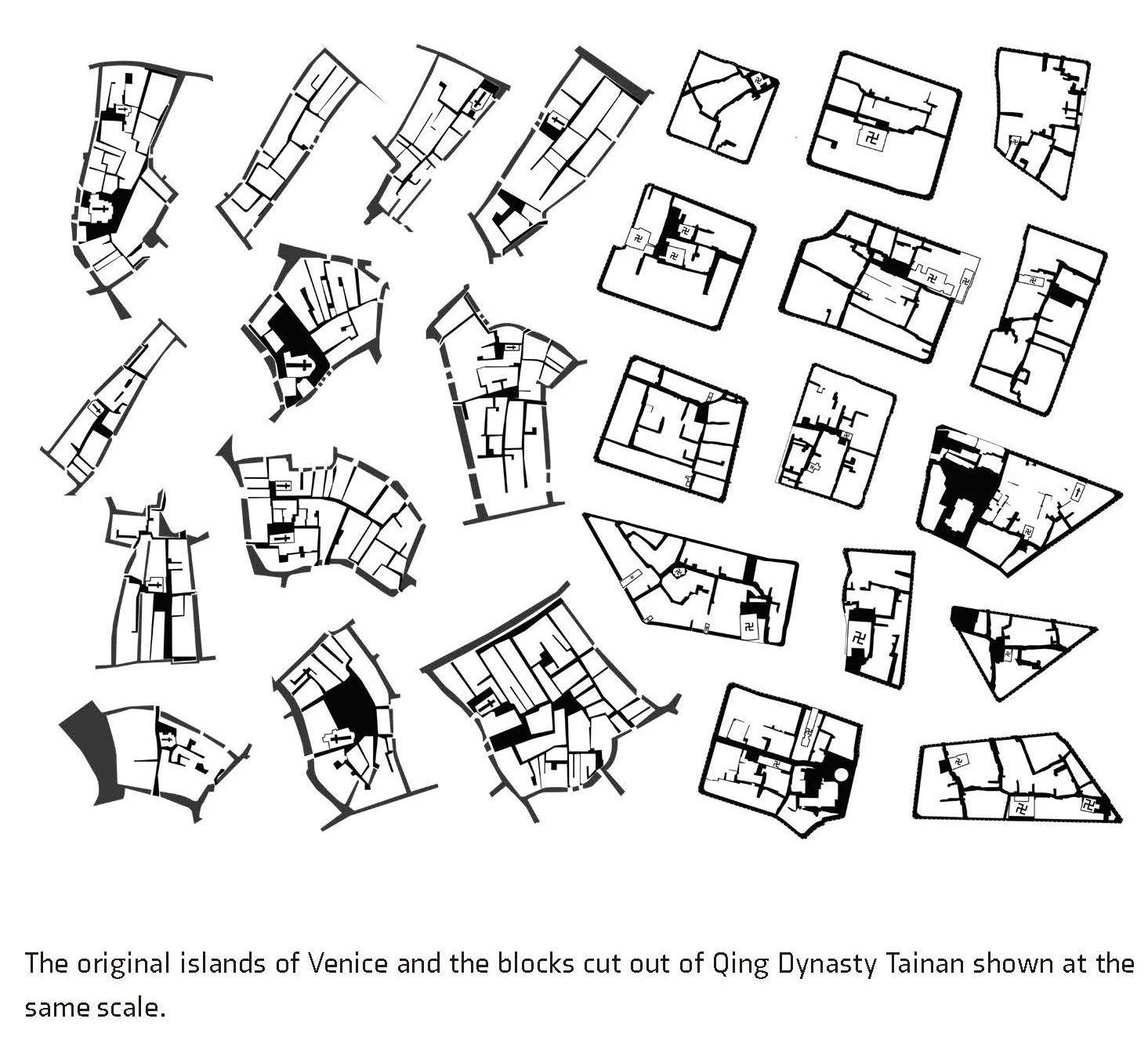 The original islands of Venice and the blocks cut out of Qing Dynasty Tainan shown at the same scale.
The original islands of Venice and the blocks cut out of Qing Dynasty Tainan shown at the same scale.
As Servatori Muratori’s “operative history”meticulously documented with his students at the University Institute of Urbanism and Architecture Venice (IUAV), beneath Venice’s grand unitary city of arcaded public walkways, the city fabric was incrementally transformed over five hundred years from a precarious archipelago of self-sufficient island communities connected only by water, built on artificial ground atop lagoon sediment (McGrath,2021). Tainan, Taiwan, analogously, can be seen as a modern archipelago city of blocks-as-islandhomes built atop the seismically “shaky ground” of Taiwan (Fu, Yun 2024). These island blocks are separated not by canals but by busy streets created by Japanese colonizers at the beginning of the 20th century. Japanese modernization ushered in a postwar economic miracle, wherein Taiwan, in spite of earthquakes, typhoons, pandemics, and military threats, now plays a strategic role in the production of advanced microchips central to new artificial technologies,while also presenting a vibrant example of deliberative democracy for the world.The blocks of Tainan are key architectural elements,embodying this vibrancy both as artificial islands and collective homes.
As dictated by Japanese planners, the outside of each Central Tainan block is unified by a ring of narrow arcaded shophouses, reversing the interior arcaded unity of Venice. Tainan’s arcades hide material traces left behind by Dutch, Ming, and Qing Dynasty within each block. The intimate scale of the lanes within Tainan’s old blocks are remarkably similar to those of Venice’s original island parishes.As in Venice, wandering tourists in Tainan bump into the daily routines of neighborhood residents.Venice’s entangled histories of archipelago and unitary cities can be rediscovered when visitors lose themselves within each island neighborhood,while the exterior unitary order of the Japanese gridded city is immediately left behind when exploring the interior Qing Dynasty lanes within Tainan’s blocks-as-island-homes. The insular neighborhoods of Tainan and Venice cohere as extended family compounds, where the conviviality of narrow lanes embodies a ‘collective intelligens.
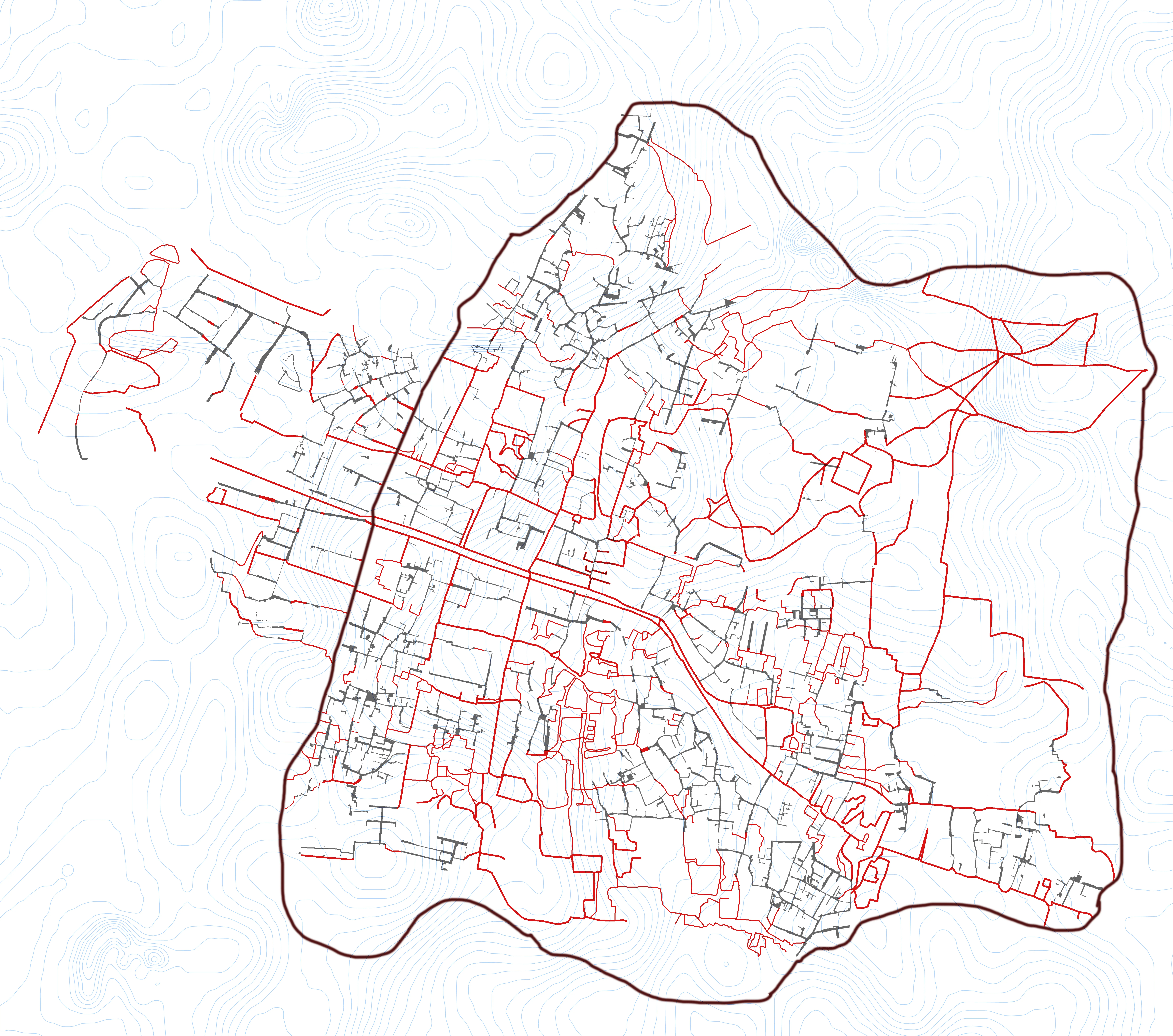
The map shows the dual reality of the Qing dynasty city and Flanders and open stream and the divisive nature of the Japanese colonial plan.
Global Intelligens Studio
We exhibit an operative model of one block in Tainan in the Taiwan Pavilion at the 2025 Venice Architecture Biennale, focusing on a single block next to Fort Provincia, at the original crossroads of Minquan and Zhongyi Roads, called “Sweet Potato Hill.” From this foundational intersection, the block rises some three meters up Sweet Potato Hill to the west. The slope is significant to pedestrians and scooter drivers traversing the interior lands,but experientially flattened by the modern road system surrounding the block. To the northeast,along the ridge line of the hill, lies a network of lanes sloping down to the former course of the Decheng River, now buried under urban development.The north and east roads defining Sweet Potato Hill as a block today were completed in the early 20th century, roughly forming a square donut consisting of an outer ring of graded arcaded streets and an inner loop of hilly winding lanes. The form of old Tainan blocks can be seen as extended courtyard clan houses, protecting collective interiors, but also offering circuits of connectivity between residents and more recently outsider visitors. NCKU students employed Cinemetrics video technique to document the sensori-motor system of daily life in the arcades and lanes of Sweet Potato Hill block (McGrath and Gardner, 2007). The method conceived at the advent of digital technologies in architectural education can now be employed to employ artificial intelligence as bodily extensions.Like the Ghent Altarpiece, which is opened and closed daily for different viewing experiences, our operative model allows viewers to see both the exterior arcaded streets of the block and also slide out thematic corners and rotate each quadrant to reveal the hidden interior worlds of Sweet Potato Hill’s lanes and historic houses.
As an operative model, the one shown on the right presents an arcaded front. In it, each thematic corner can be pulled out like a drawer and rotated to turn the block inside out.
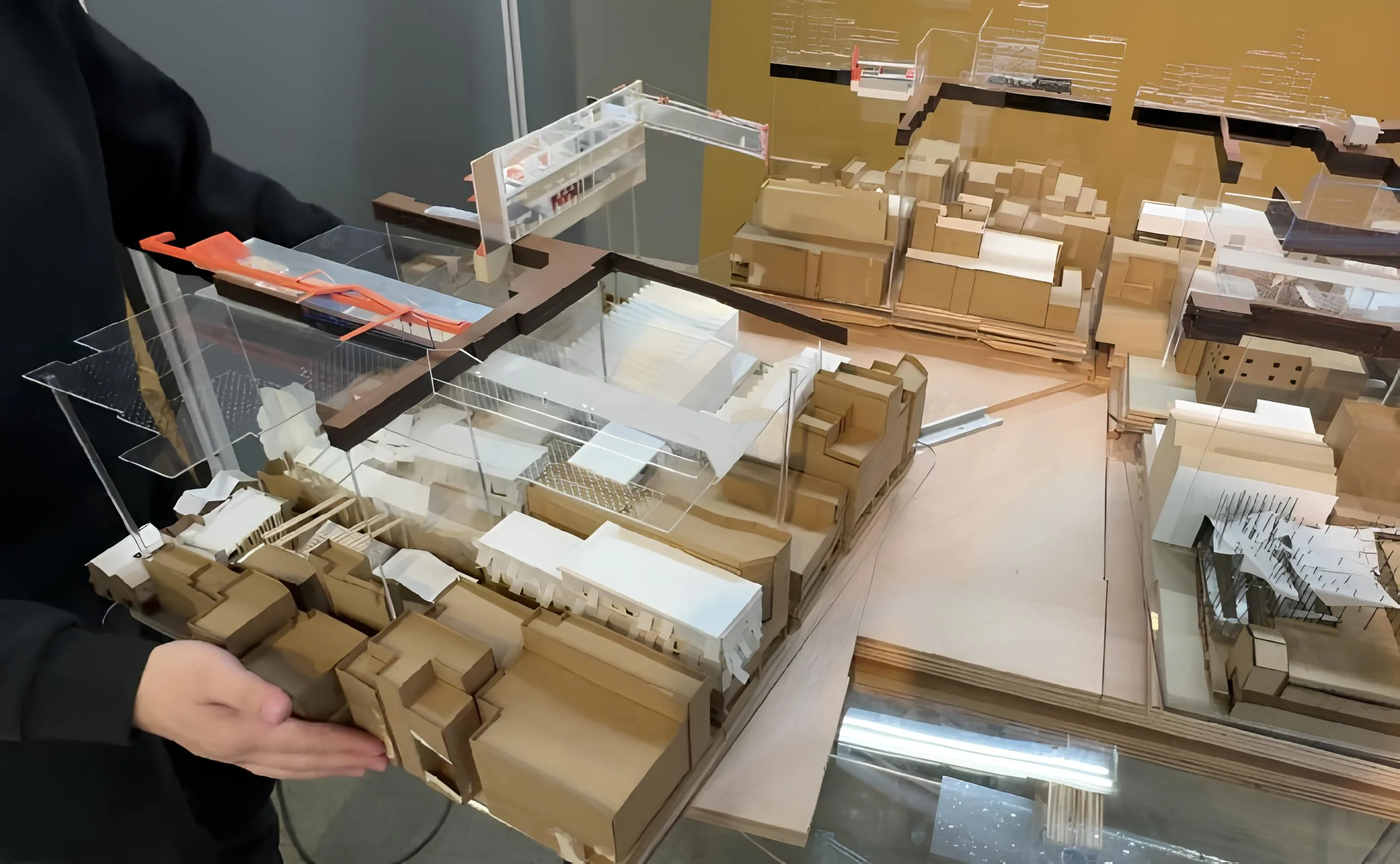
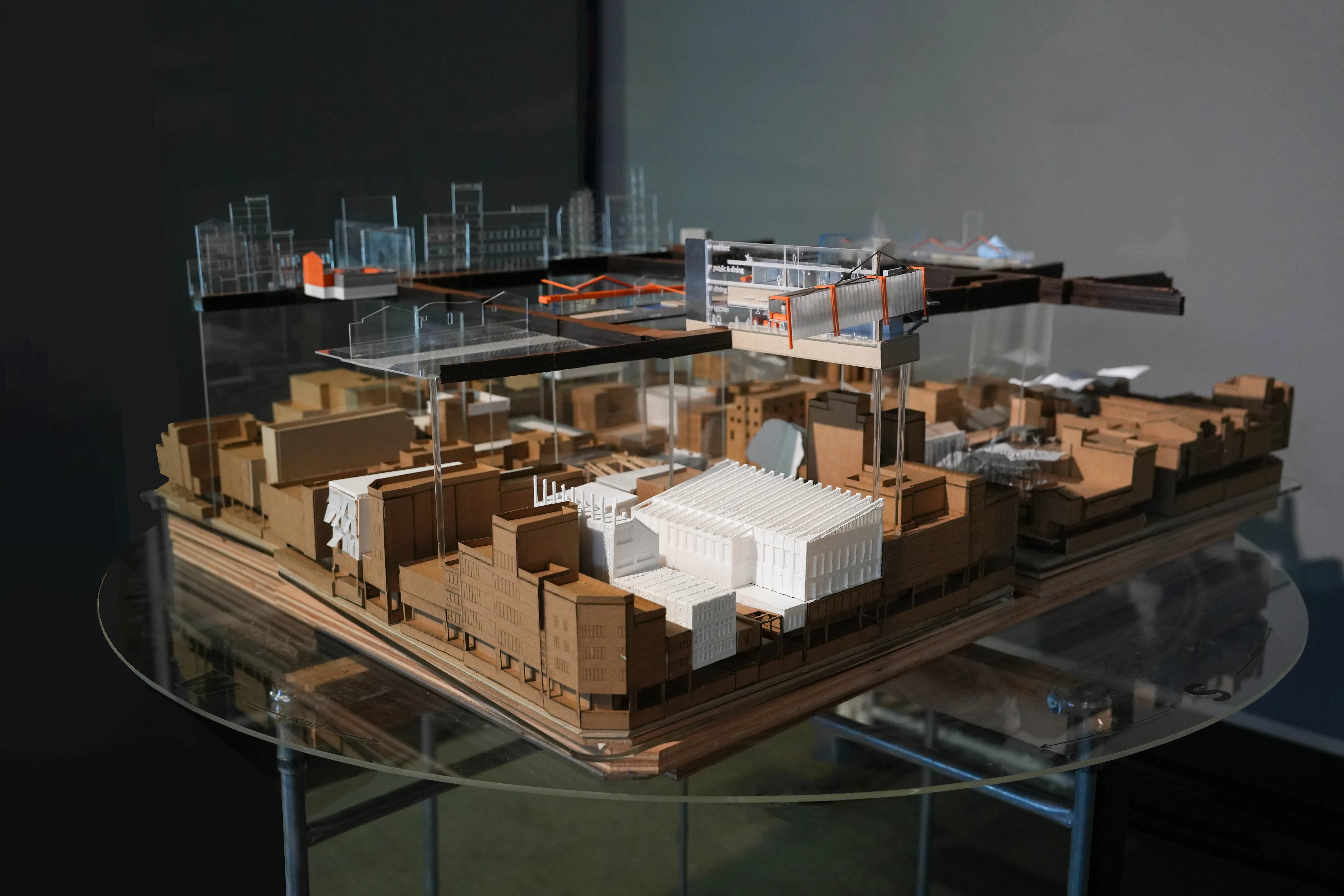
Kitchen Corner
Organized around the four corners of the Sweet Potato Hill block, the thirteen New York-based projects were integrated into the Tainan block context by the NCKU students. Ricky Tzu-Chi Chiu documented the original Minquan and Zhongyi Road corner to the southwest as the “Kitchen Corner,” named for the line of charcoal stoves lining the back alley, which were used to cook the famous clay pot duck delicacy of A-Mei Restaurant on Minquan Road. The City Place Hotel on Zhongyi Road demolished an old fortress within the block.While the block interior was previously protected from four-wheel traffic by its ancient narrow lanes, the hotel owners also demolished a shop house facing the street, allowing cars to enter the precious center.
This tension between the most busy commercial corner and protected back lanes is explored in the Parsons students’ projects. Aviela Berk-Sliverman’s design for a gym and a spa on separated parcels on Minquan Road bridge front to back while creating a visual dialogue across property lines. Jana Al-Sarraj created a “public house” bridging the outer shell of Zhonghyi Road and the inner kitchen. A public restroom blocks car access, and a covered rooftop shared kitchen and living and play rooms are connected at an upper level. Oliver Denton transformed the hotel parking lot, defined by an old Qing Dynasty fortress wall and huge banyan tree,into a rest stop for scooter delivery workers. Ricky’s addition above the restaurant deftly connects the Parsons projects with a public loopwhere.
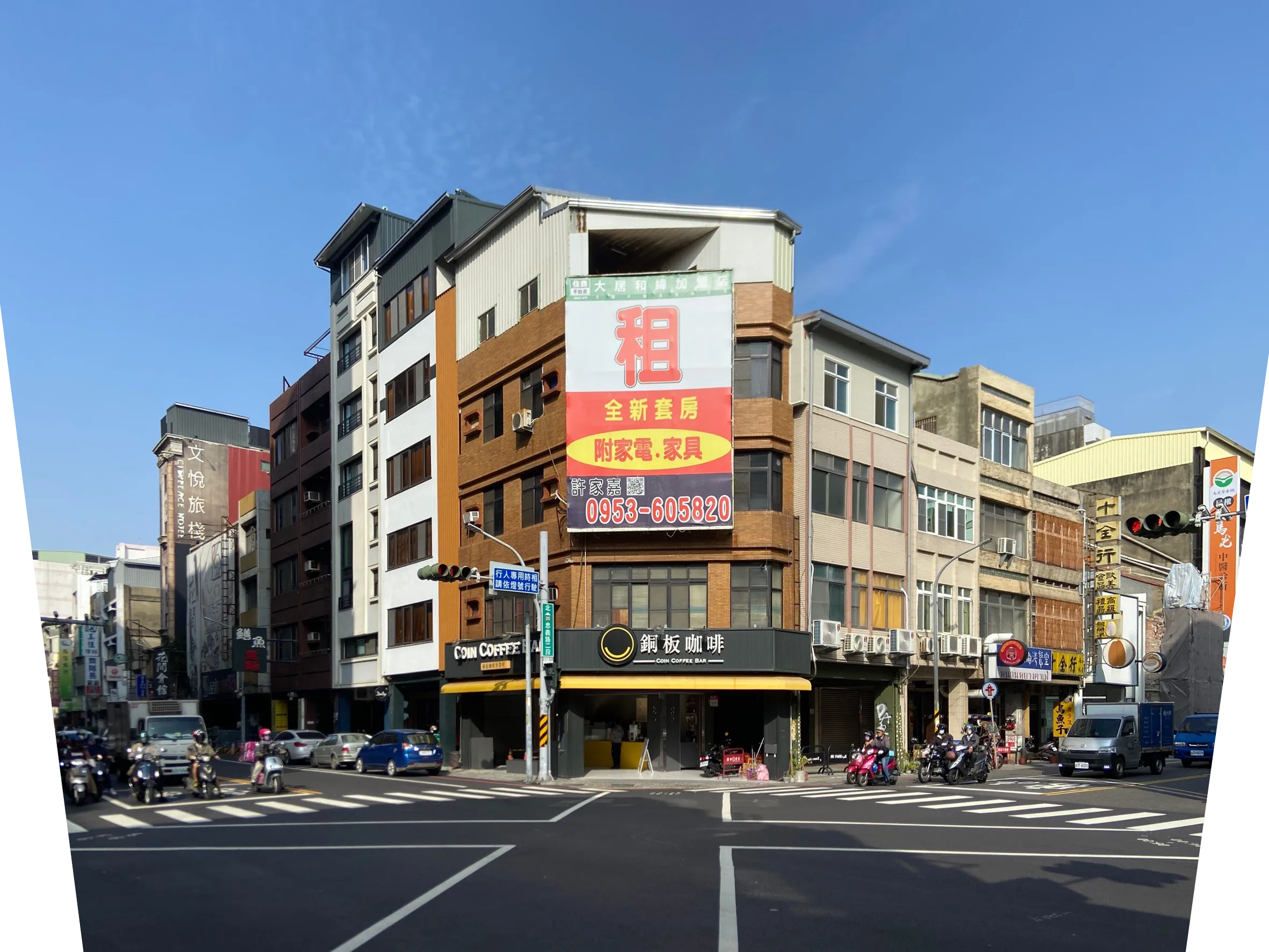
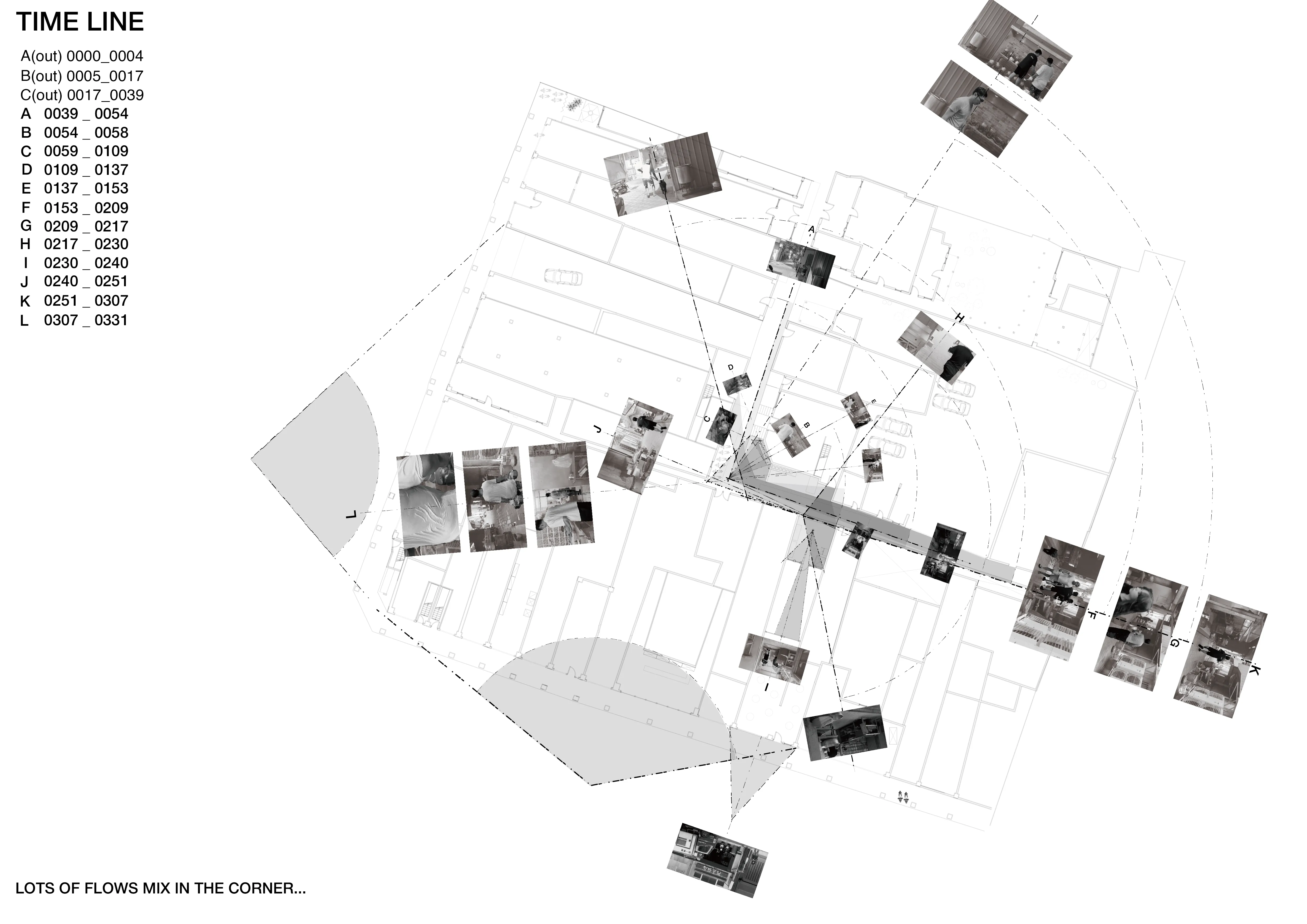 The Negotiation in between is at the southwest corner of Sweet Potato Hill, A-Mei Restaurant utilizes part of the internal block’s buildings as its kitchen and storage space.
The Negotiation in between is at the southwest corner of Sweet Potato Hill, A-Mei Restaurant utilizes part of the internal block’s buildings as its kitchen and storage space.
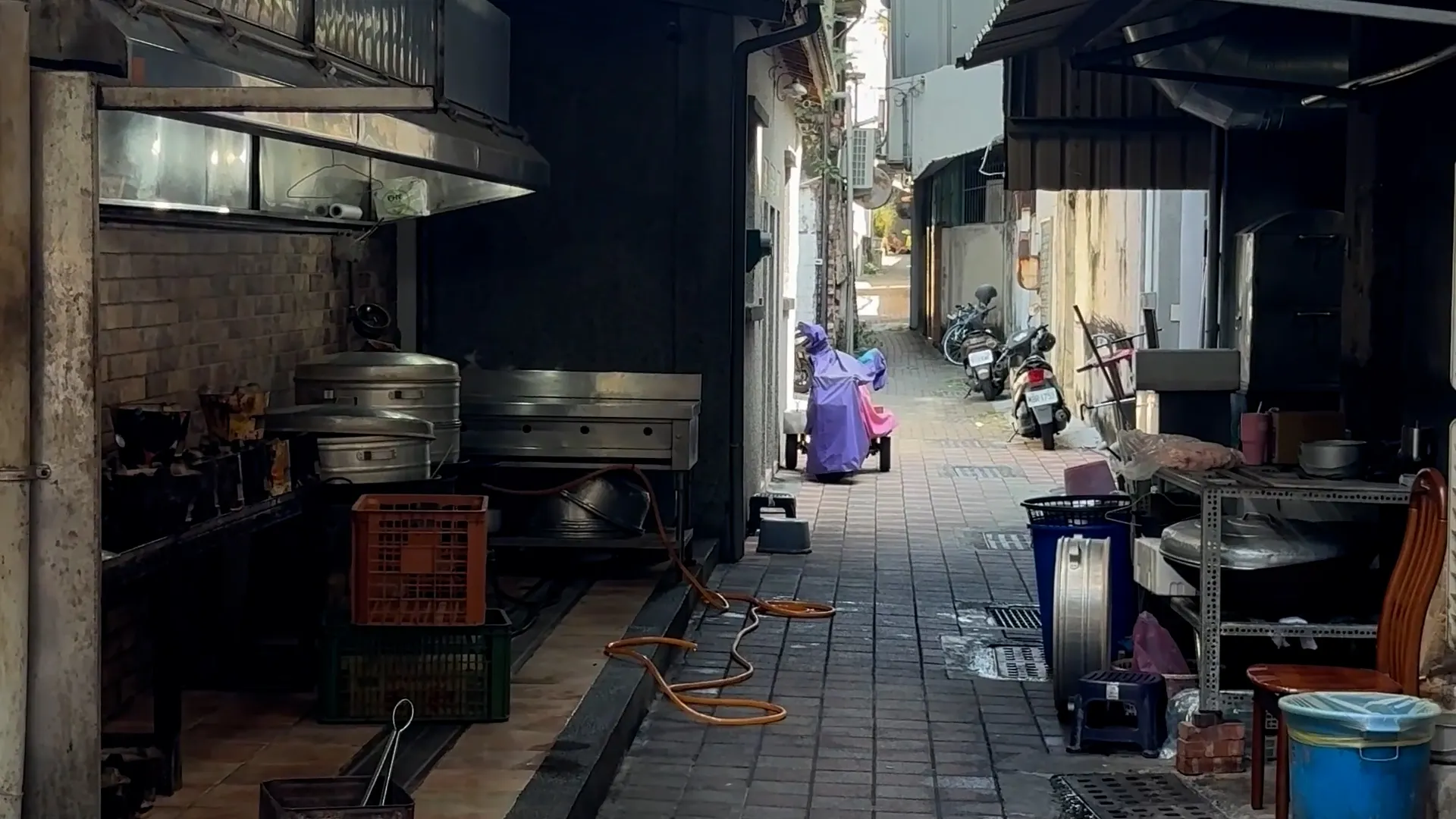 Frequently captured moments where the movement paths of food preparation intersected perpendicularly with the daily routines of residents.
Frequently captured moments where the movement paths of food preparation intersected perpendicularly with the daily routines of residents.
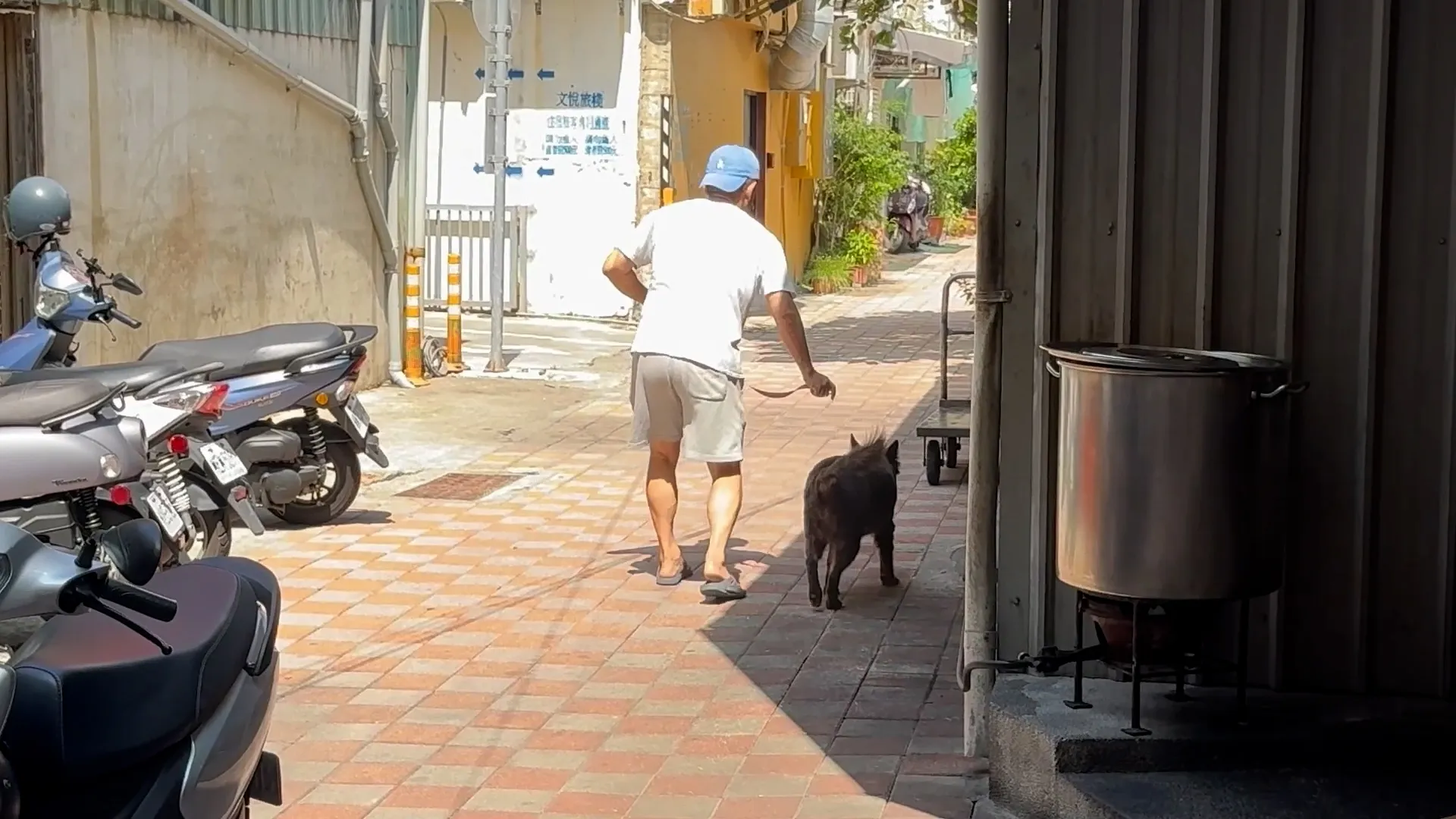 An elderly man walking his dog instinctively tightens the leash when passing through the corridor, only to loosen it again after leaving the restaurant’s vicinity.
An elderly man walking his dog instinctively tightens the leash when passing through the corridor, only to loosen it again after leaving the restaurant’s vicinity.
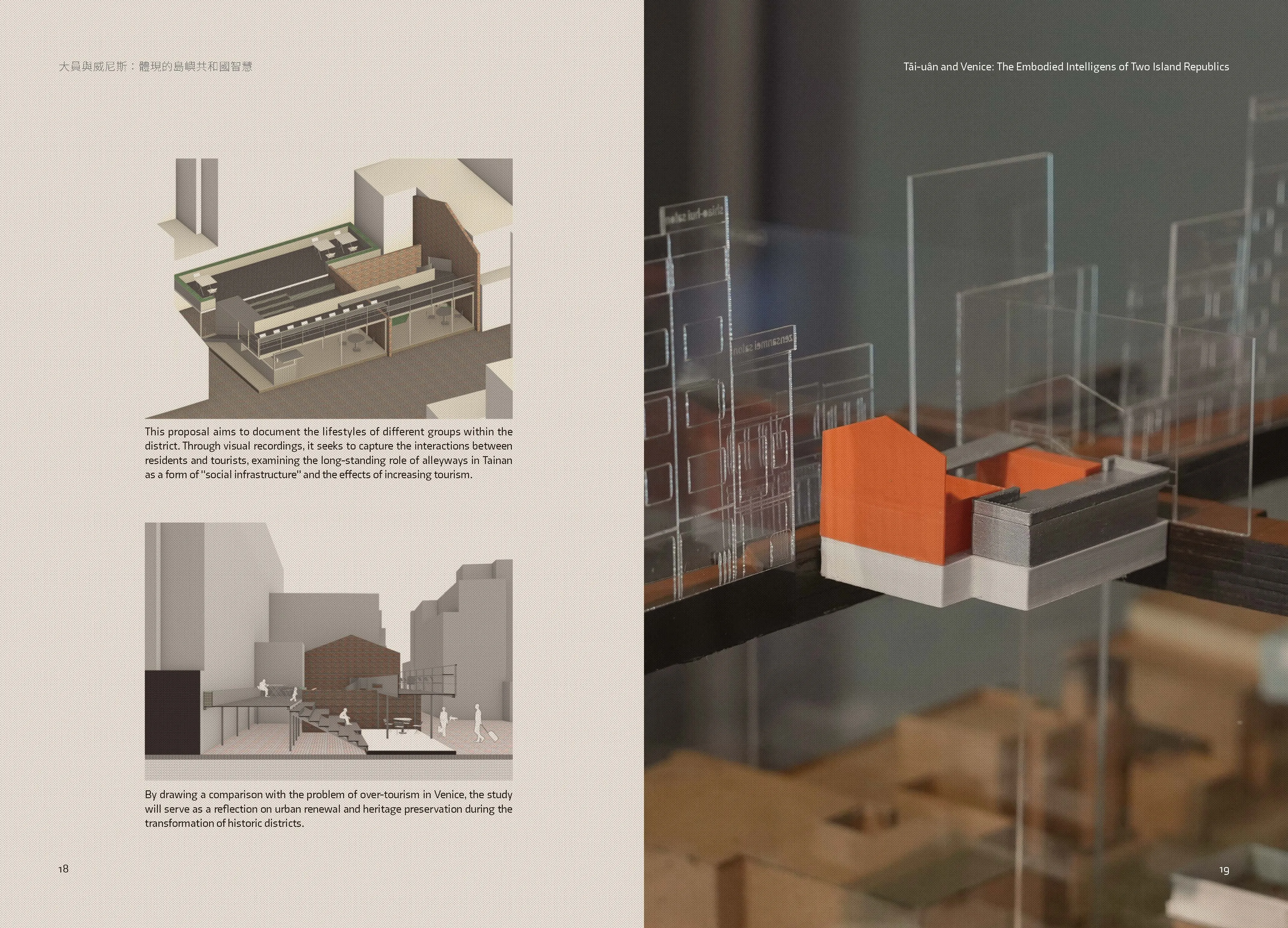
Guest House Corner
Further up Zhongyi Road is the entrance to the most publicly accessible lane in the block. Tucked between street vendors in the arcade, next to a traditional medicine dispensary, NCKU student Richard Yi-Chi Fu documented the mix of residents,tourists and students at YU-DA Education Institution, a national exam preparation cram school intermingling at the crossroads of two lanes fronted by the 158 Hostel guest house. Gabriela Ferrari designed a “house of books” opposite the guest house, serving all three constituents of the northwestern Guest House Corner. Megan Chang interconnected three buildings opposite Yuda Cram School as short-term rental office space.
The design, a microcosm of Taiwan’s history at a crossroads, encourages global business cooperation, mirroring the international trading houses that lined the Grand Canal in Venice.Valentina Aguerrevere-Jimenez’s design ventured deep within the block, where the ruins of old clan houses provided a secluded setting for nurturing underground Taiwanese music culture. Richard’s project occupies an empty lot opposite the guest house. His design for a three-dimensional stagelike public space allows a place for cram school students to park their scooters, have a cigarette break, have food in the share kitchen, and keep watch on the neighborhood.
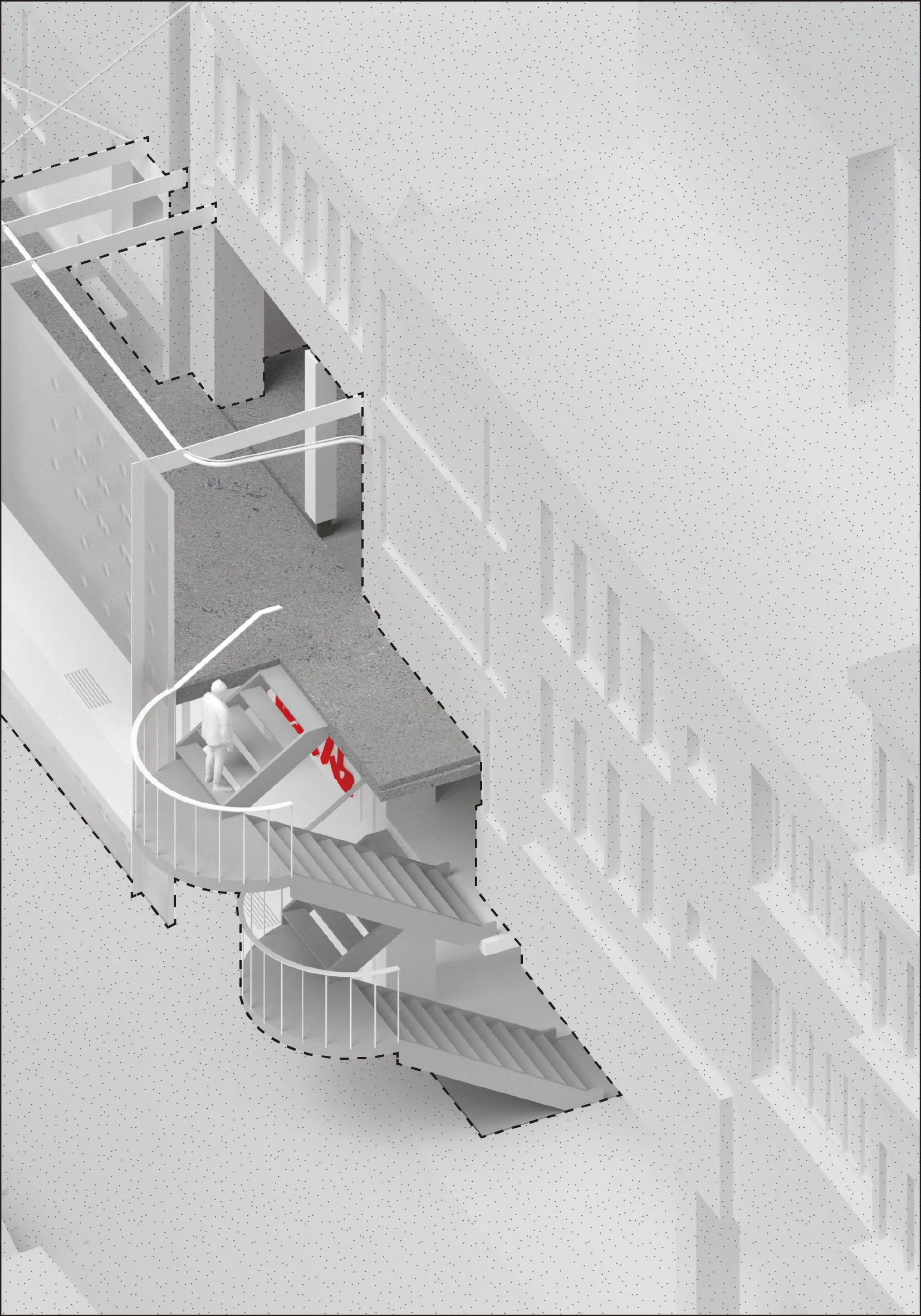 In this interplay between privacy and public space, such agreements become an essential part of daily life. At the southwest corner of the block, a structure, equal in width to the internal block, was added in front of the restaurant,guiding a new movement path.
In this interplay between privacy and public space, such agreements become an essential part of daily life. At the southwest corner of the block, a structure, equal in width to the internal block, was added in front of the restaurant,guiding a new movement path.
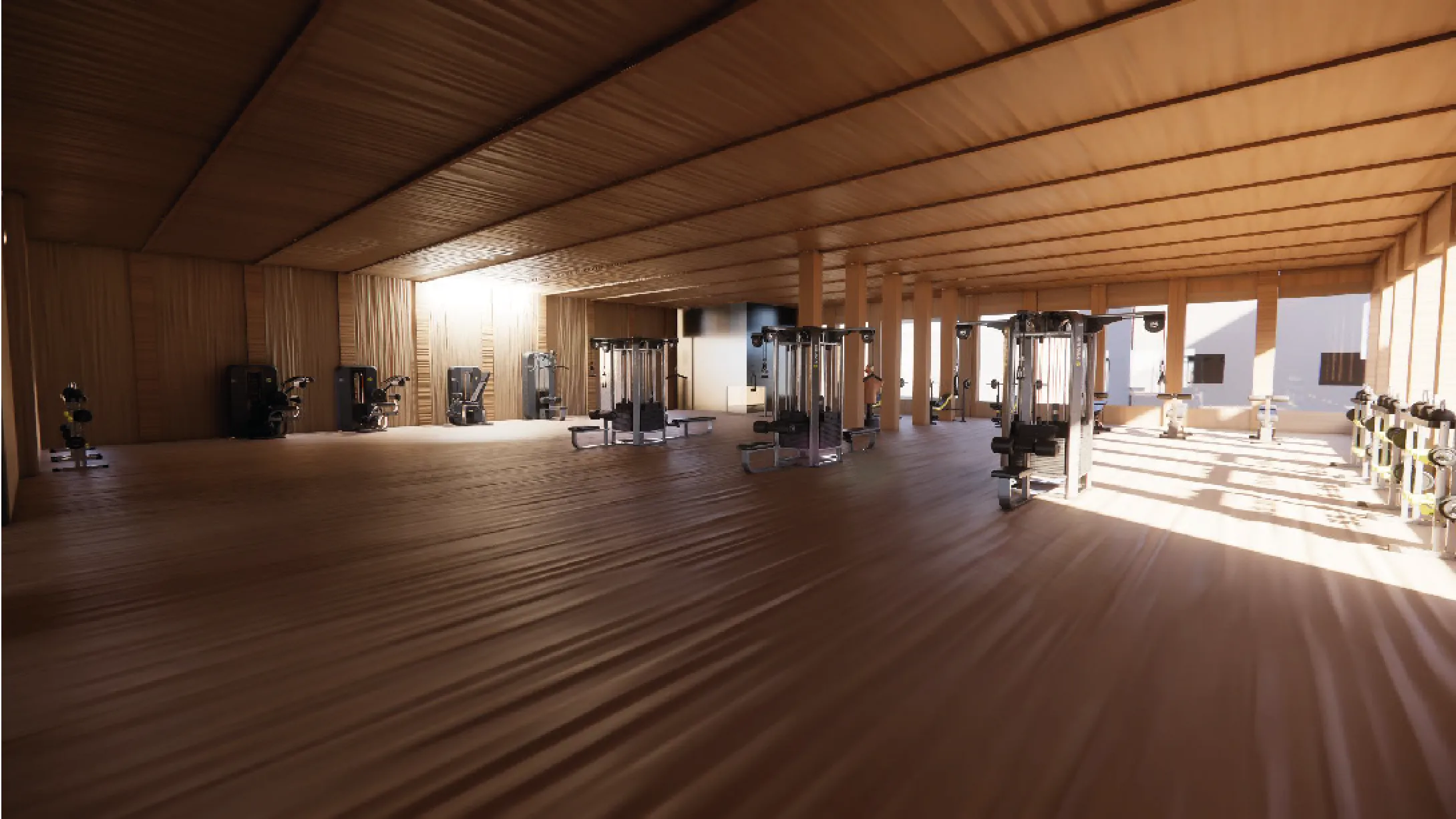 This path follows the same implicit agreements as the internal block’s circulation.
This path follows the same implicit agreements as the internal block’s circulation.
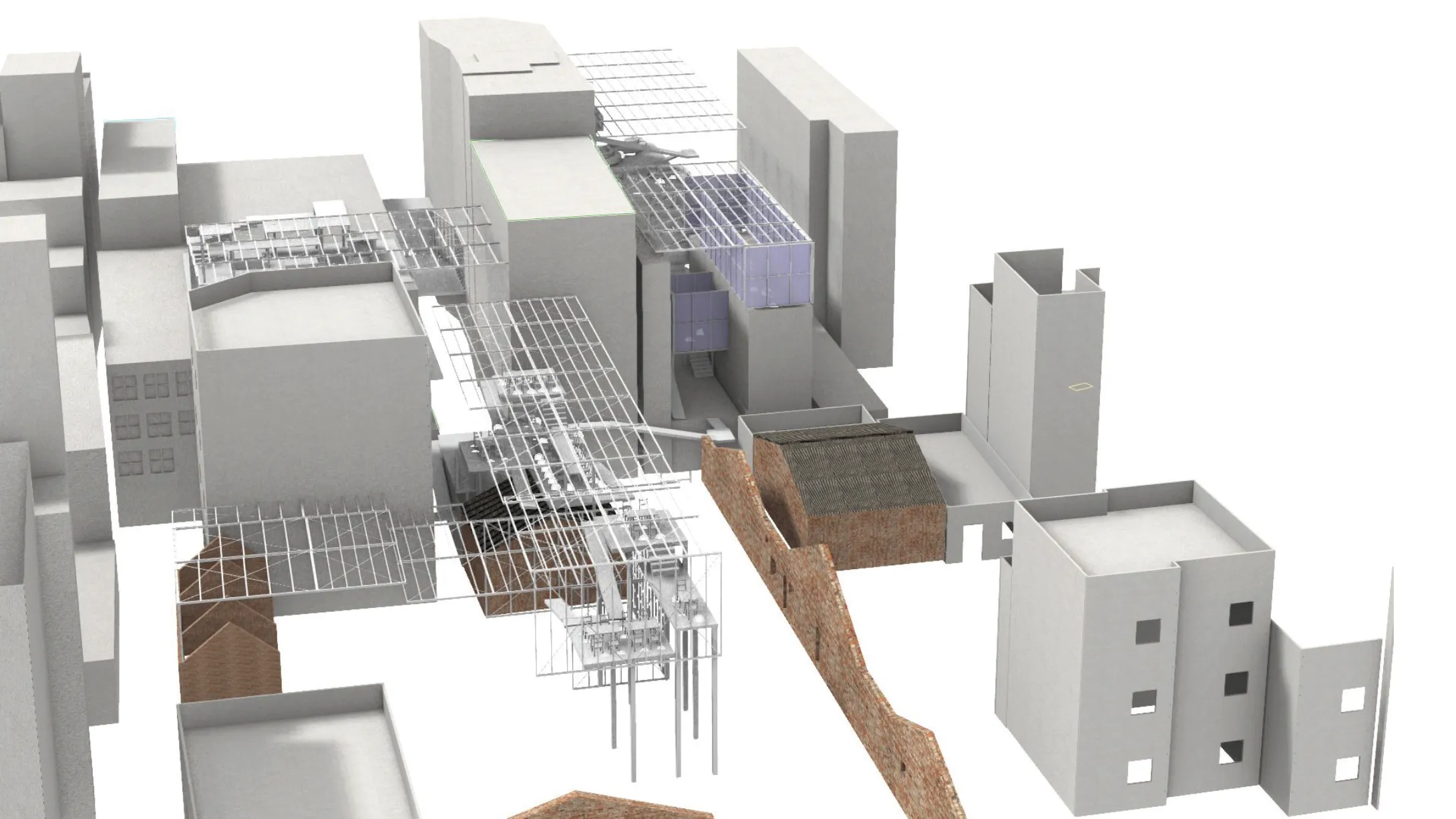
Temple Corner
Joyce Ching-Yuan Kao traces the guest house lane further east to the “Xiao-nan-tian” Earth God Temple Corner. A small shrine fronts a small public space where facsimiles of paper money are ceremoniously burnt. As the widest lane, it serves as the route of the musical garbage truck, to which residents and shop employees bring their trash.Opposite the temple is an old-style hair salon that serves as a gathering space for the community,since the temple square has been taken over by parked cars and tourists. Restoring the temple square as the center of the community serves as a public front for the Parsons students’ projects.Daisy Chen envisions a shadow puppet theatre capping the hair salon block that circle an old hilltop courtyard house restored as a café connected by a stairway to an outer facing spa, accessible by an arcade a full level below. Katina Chang provides a more public facility for the traditional medicine herbalists on the block, while Senna Kotlizky developed a vertical farm on the alley behind many local restaurants. Mateo Rembe’s project ensures the reconstruction of the old clan houses partially demolished hidden behind the temple lane leading to Sweet Potato Hill. Joyce’s project for a pop-up flea market in response to the residents’ persistent display of personal items on the tourist pathway between the guest house and temple corners.
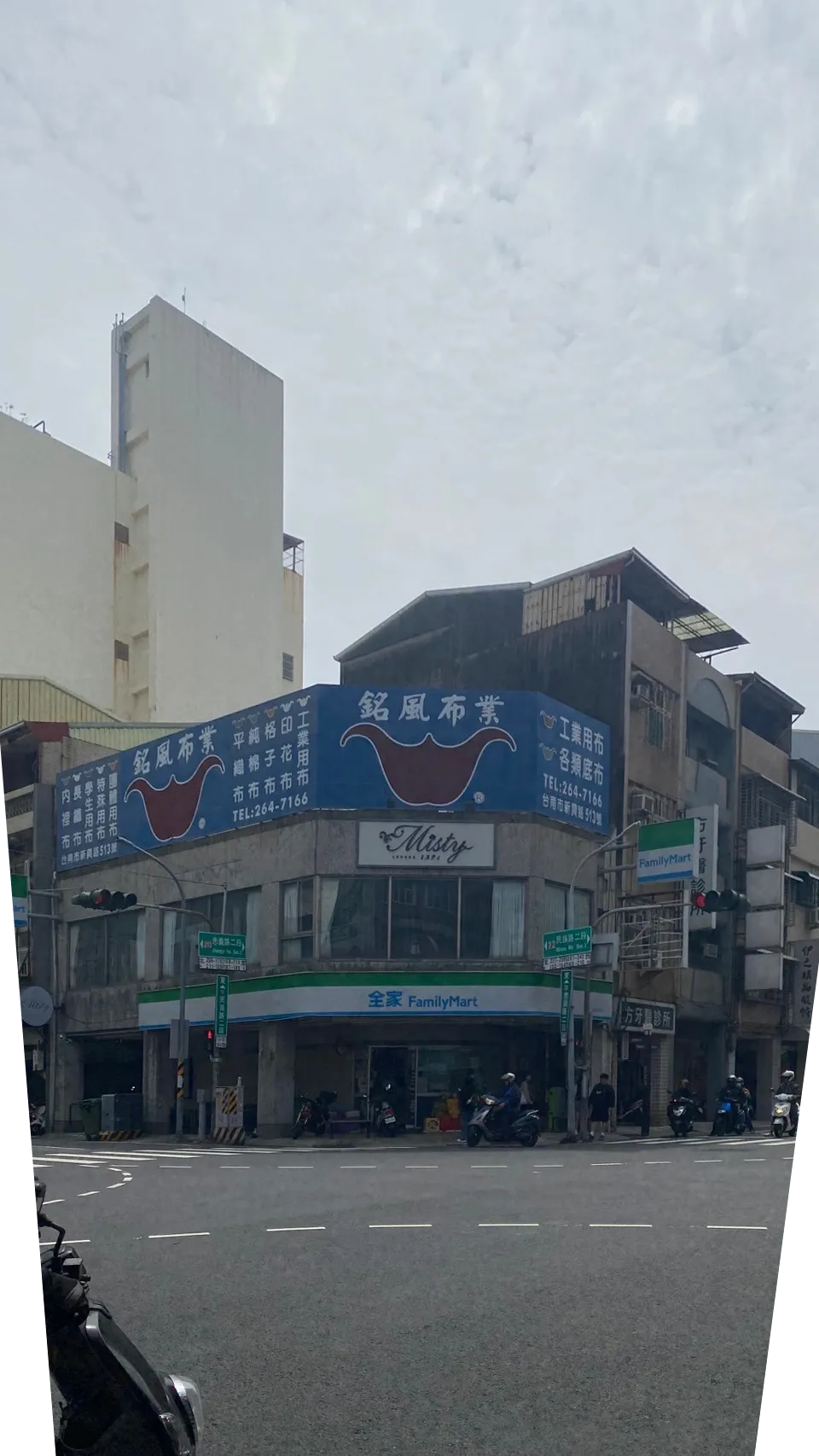
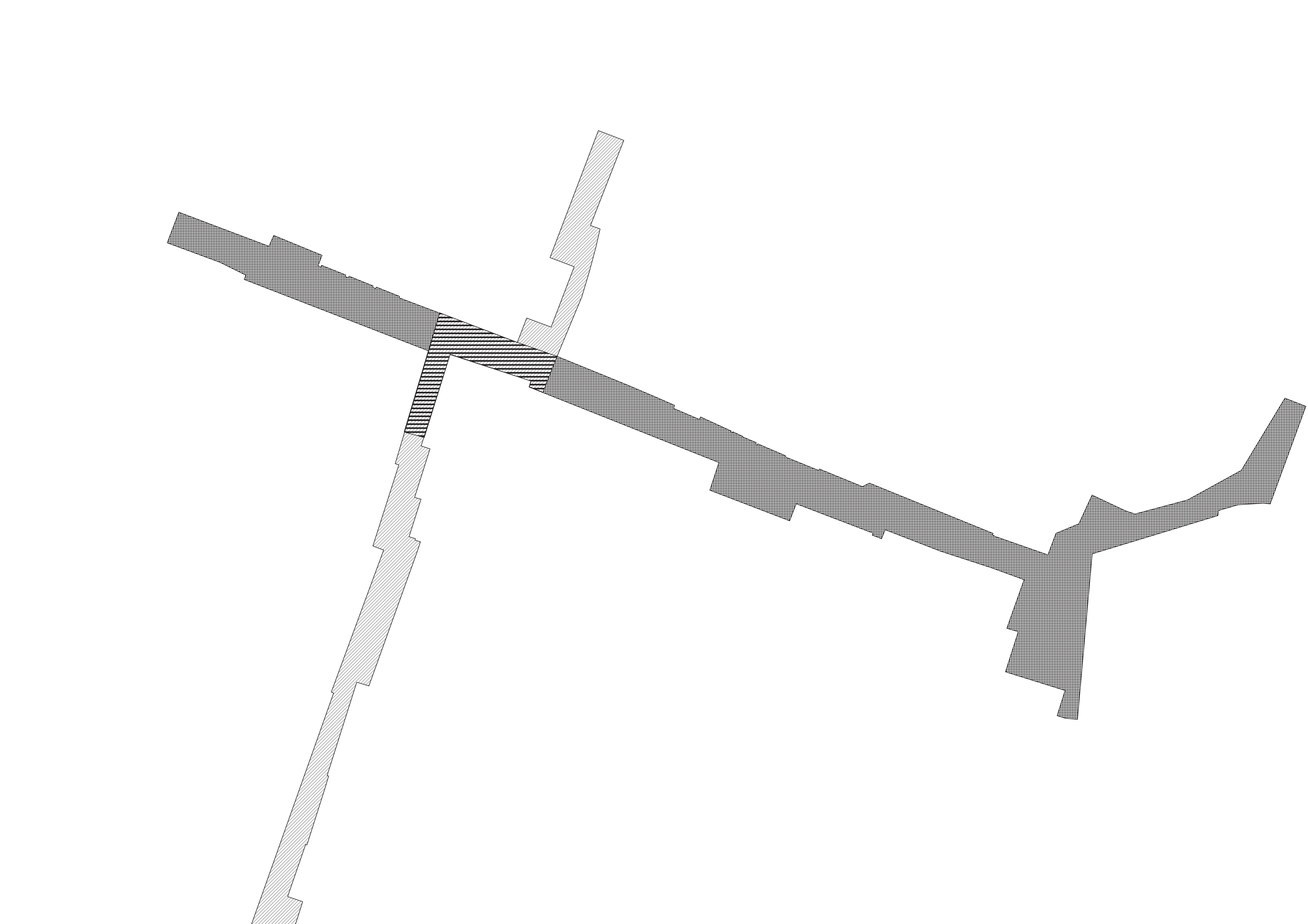
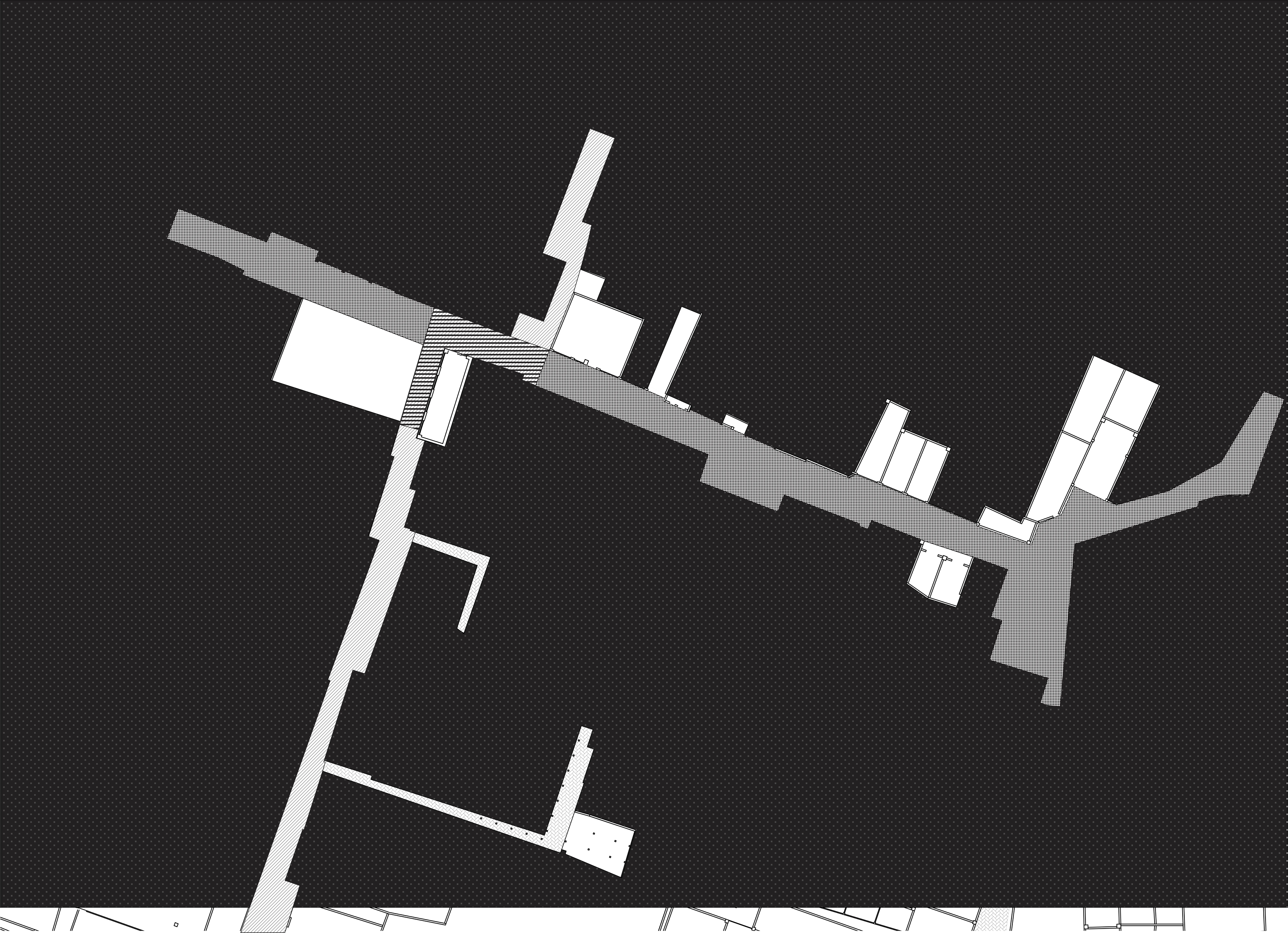
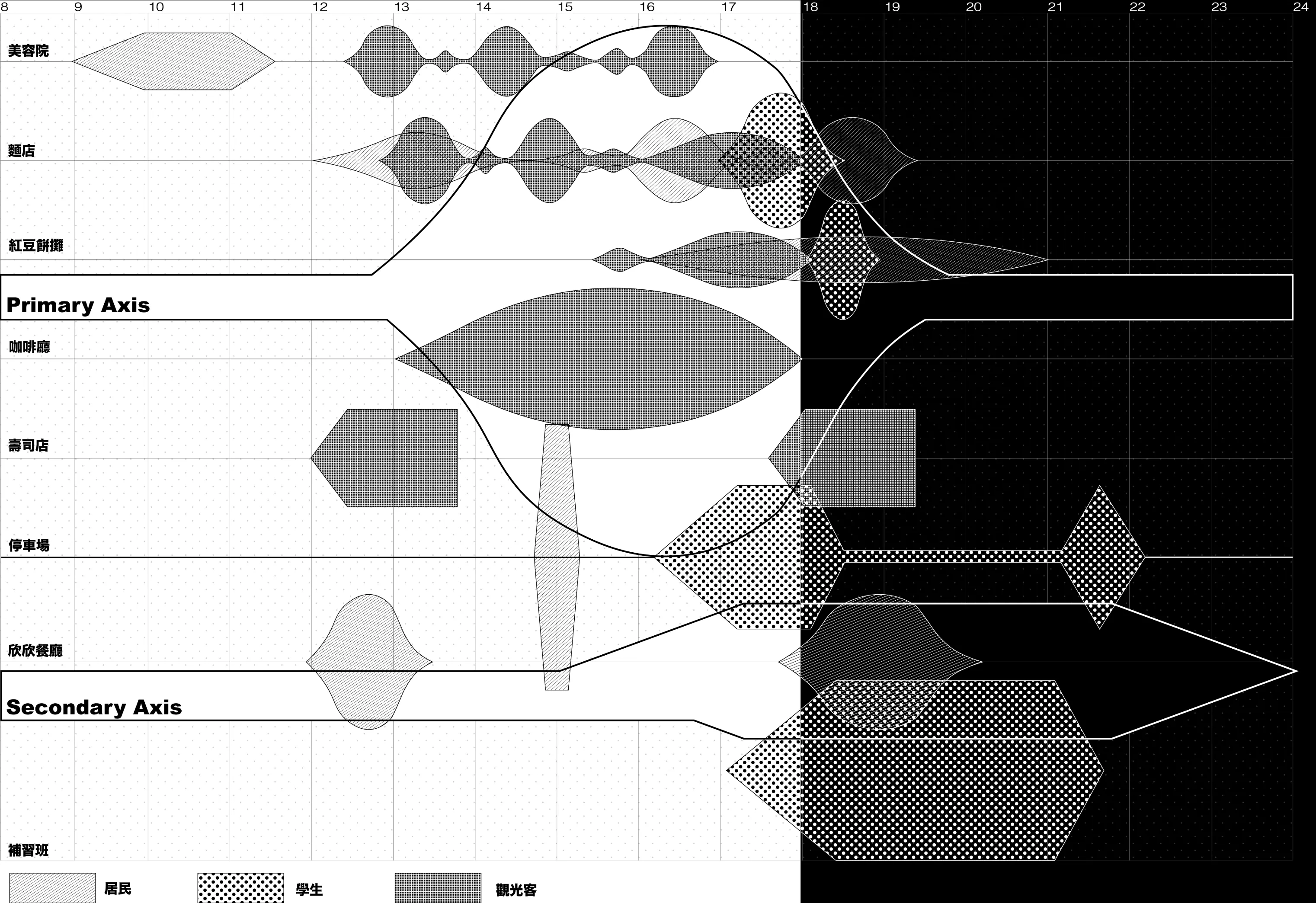
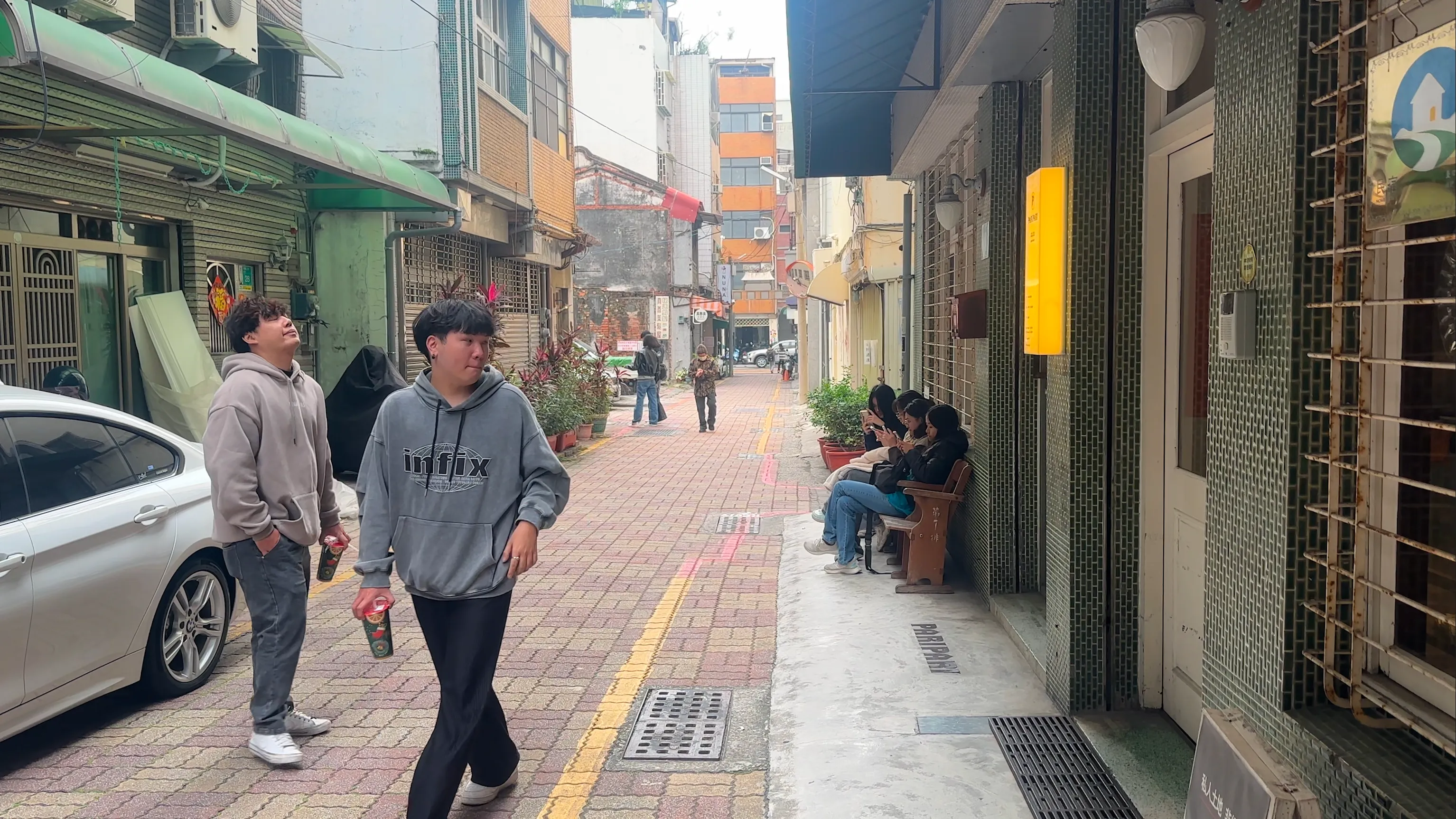
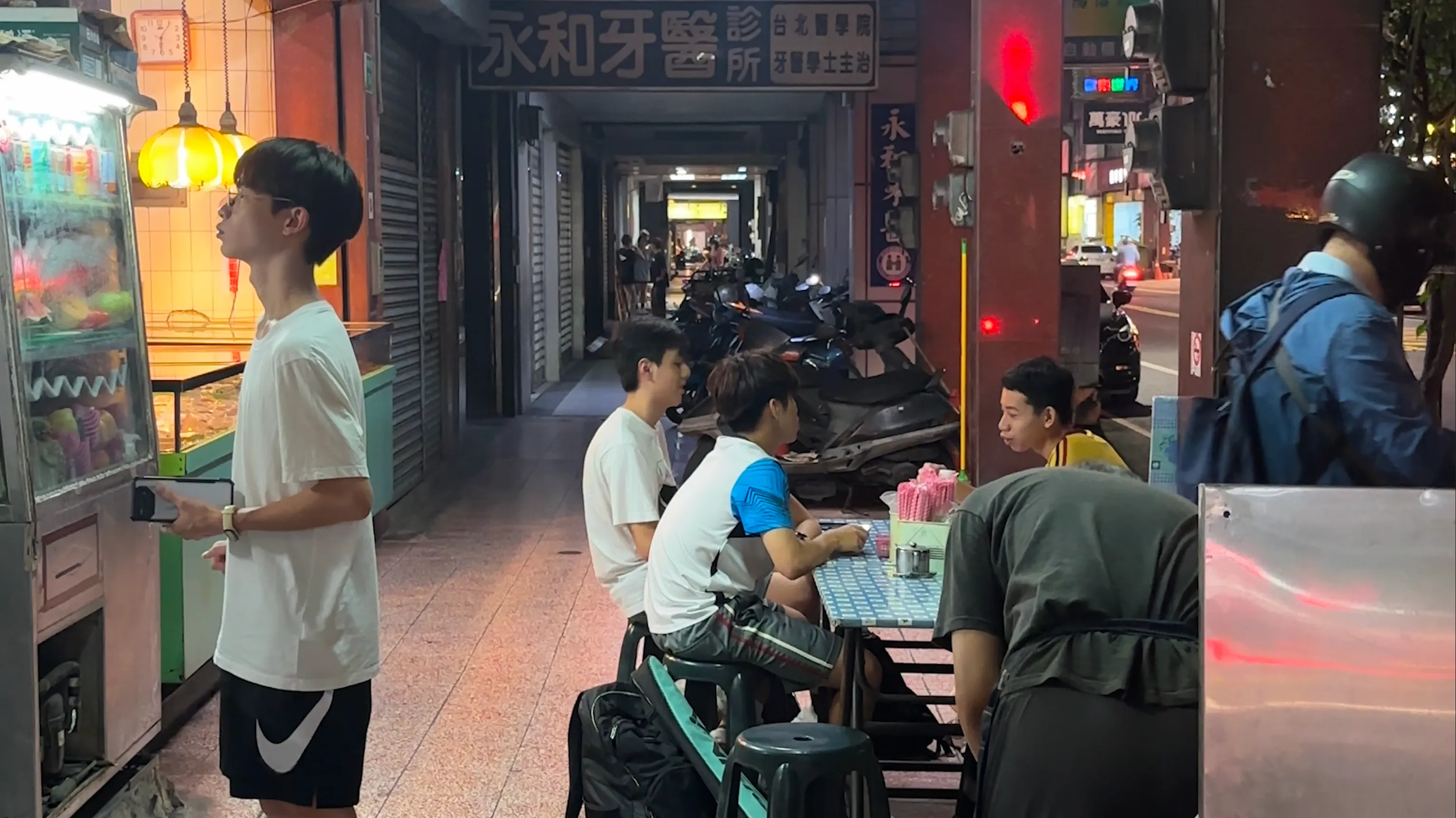
Sweet Potato Hill Corner
Finally, Josh Tzu-Chin Huang traces the north/south ridge line of Sweet Potato Hill Corner. Three Parsons projects sit atop the hill. Keizia Tio designed a facility to serve as a workshop, storage space, and meeting place for the frequent temple festivals nearby. Julia Brand created a tea house on a vacant lot along a narrow connecting lane, complete with rooftop tea plantation. Finally, Ema Capila creates a rainwater harvesting roofscape that serves as a community laundry and a common attic for the block. Josh develops two water parks, one around a collect pond at the short, steep eastern slope of the hill, and another: a long narrow channel adjacent to the vacant lots along the 200 meter western slope.
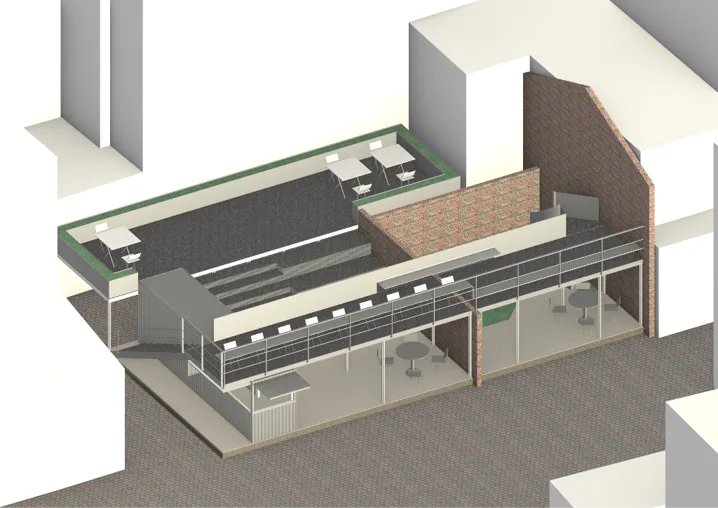 This proposal aims to document the lifestyles of different groups within the district. Through visual recordings, it seeks to capture the interactions between residents and tourists, examining the long-standing role of alleyways in Tainan as a form of “social infrastructure” and the effects of increasing tourism.
This proposal aims to document the lifestyles of different groups within the district. Through visual recordings, it seeks to capture the interactions between residents and tourists, examining the long-standing role of alleyways in Tainan as a form of “social infrastructure” and the effects of increasing tourism.
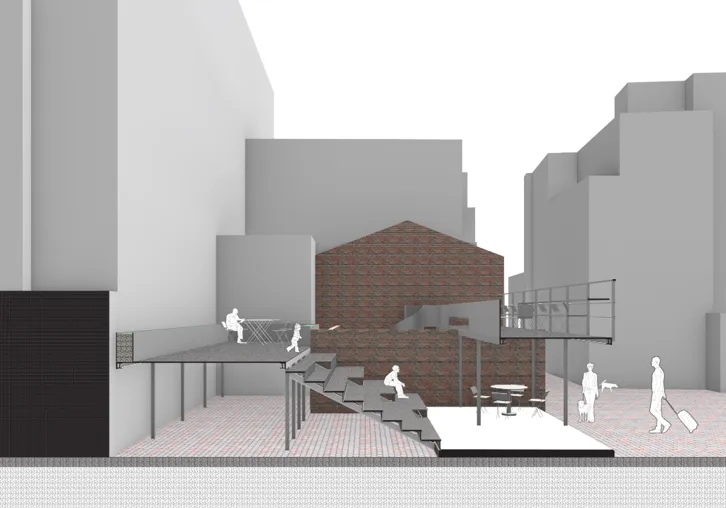 By drawing a comparison with the problem of over-tourism in Venice, the study will serve as a reflection on urban renewal and heritage preservation during the transformation of historic districts.
By drawing a comparison with the problem of over-tourism in Venice, the study will serve as a reflection on urban renewal and heritage preservation during the transformation of historic districts.
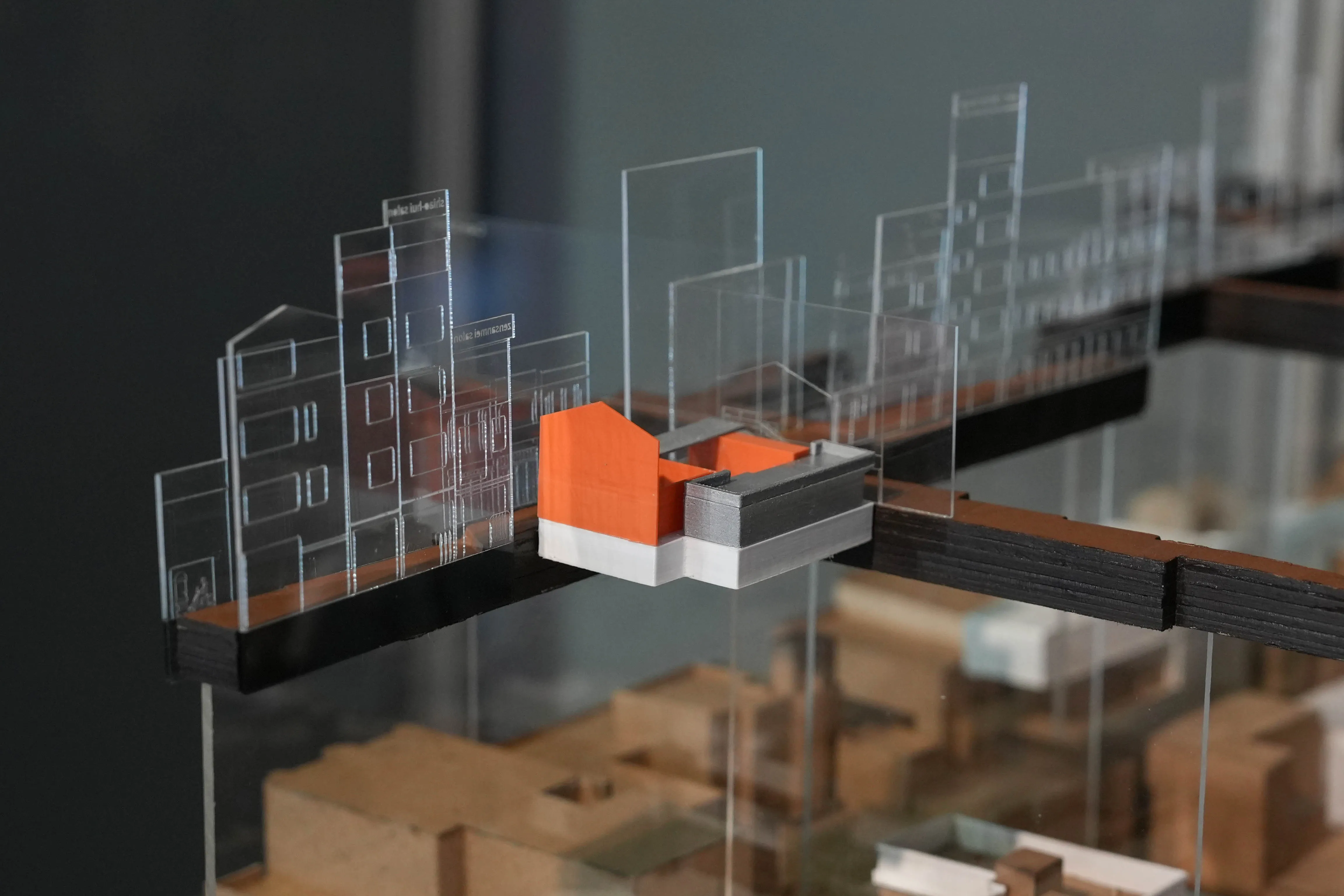
Conclusion: non-belief intellegens
Fronted outside by four busy roads of arcaded shop houses, the narrow pedestrian lanes of Sweet Potato Hill Block embody natural, artificial, and collective intelligens. Like those of Venice, Taiwan’s lanes were shaped by water and foot traffic before the modern introduction of gridded roads and pipes by Imperial Japanese colonizers. Pre-modern Tainan took the shape of an imaginary phoenix in flight,flying over seven hills separated by two open streams that drained through five canals and the lagoon and straits to the west. Dutch settlers laid out the spine of the phoenix as an east-west road (present-day Minquan Road) leading inland from the port, while the phoenix’s wings spread north and south along a perpendicular straight road (Zhongyi Road today), forming a crossroads near the center of town at Fort Provincia. Seventeen student projects here are constructed within a centuries-old urban pattern, analogous to the countless original builders of archipelagic Venice.Based in natural, artificial, and collective intelligens of blocks-as-island-homes, the four NCKU projects encompass non-belief in hegemonic empires but flourish with tactics of the in-between, based on knowing the city as sensori-motor system.

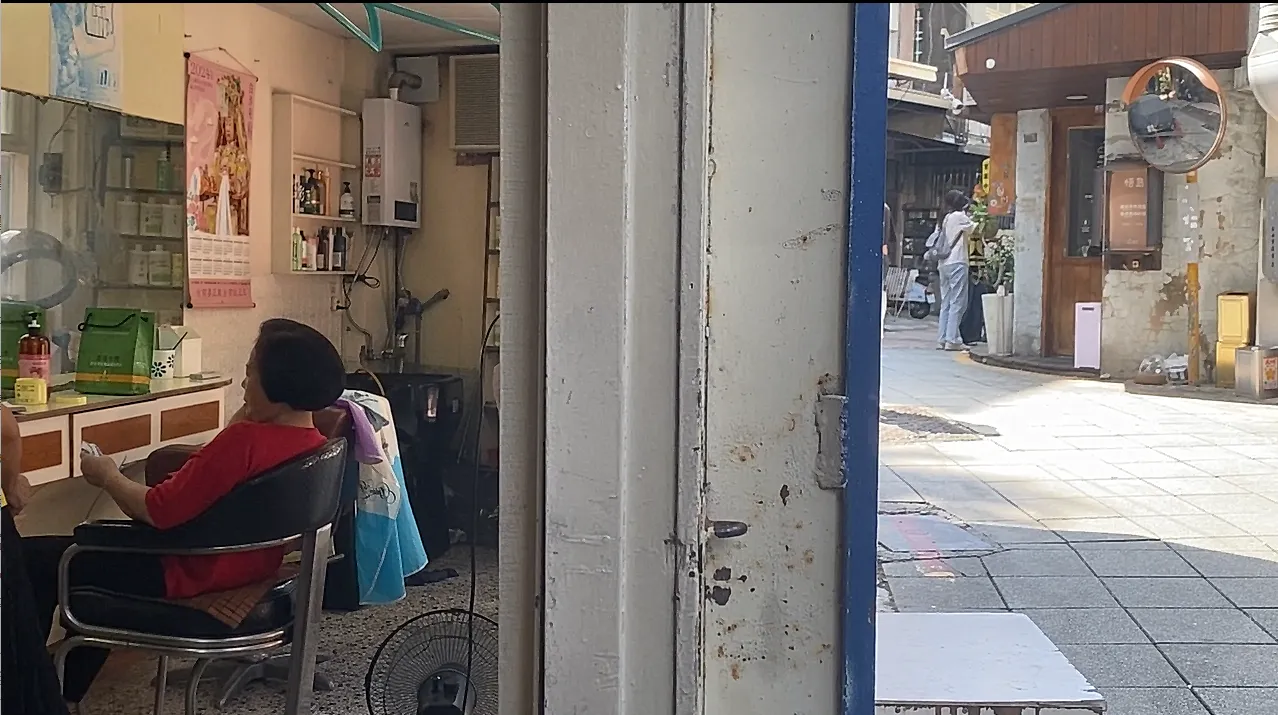 A traditional seated barbershop across from Xiaonantian Temple. Once a charcoal shop warehouse, it has served the community for over 50 years. Its narrow mirrored space reflects the temple, blending public and private realms, while also functioning as a local gathering spot.
A traditional seated barbershop across from Xiaonantian Temple. Once a charcoal shop warehouse, it has served the community for over 50 years. Its narrow mirrored space reflects the temple, blending public and private realms, while also functioning as a local gathering spot.
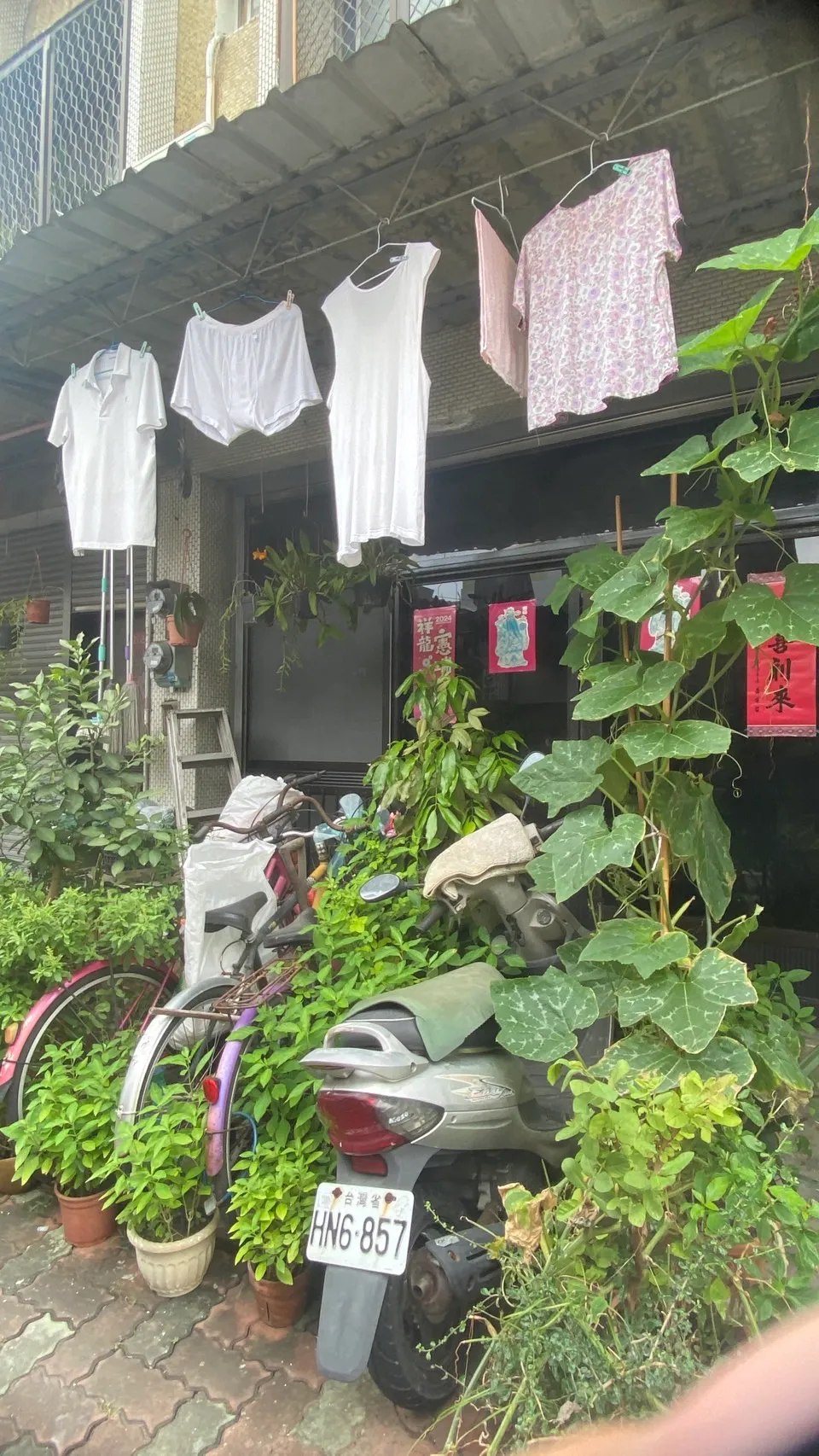 The influx of tourists has pushed residents indoors, turning arcades from extensions of living spaces into gray areas for drying clothes or storage, while the alleyway atmosphere fades.
The influx of tourists has pushed residents indoors, turning arcades from extensions of living spaces into gray areas for drying clothes or storage, while the alleyway atmosphere fades.
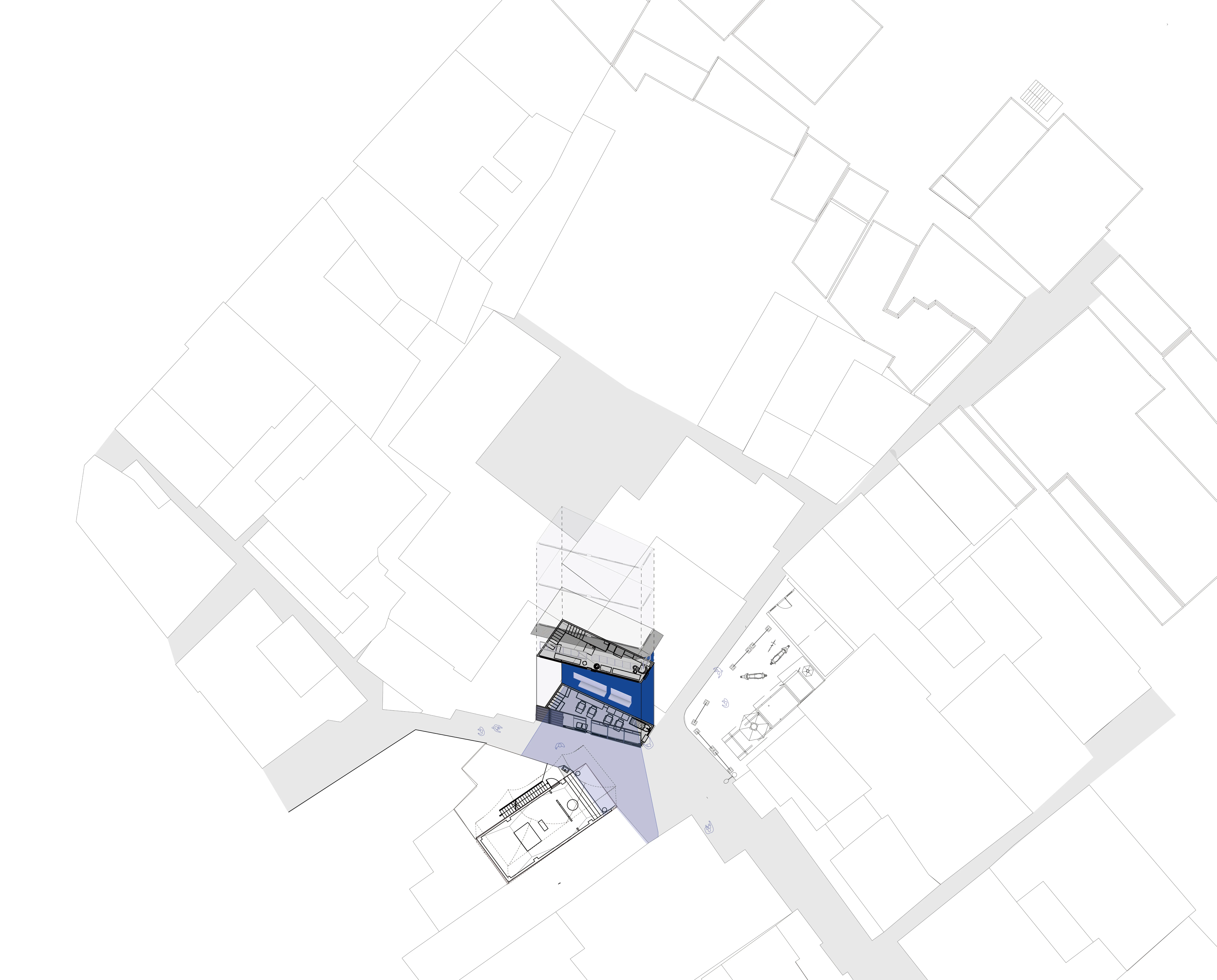
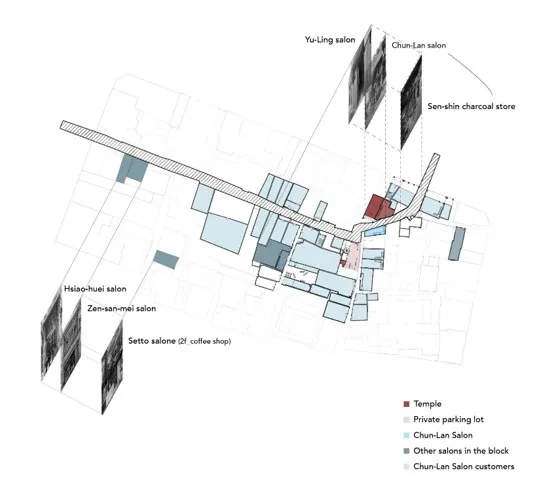 A second-hand market is proposed that repurposes arcades and awnings as display areas, integrating the act of drying clothes with market stalls. The temple courtyard, now a private parking lot, would host modular structures, allowing residents to reclaim space and interact with visitors, blurring public-private boundaries.
A second-hand market is proposed that repurposes arcades and awnings as display areas, integrating the act of drying clothes with market stalls. The temple courtyard, now a private parking lot, would host modular structures, allowing residents to reclaim space and interact with visitors, blurring public-private boundaries.
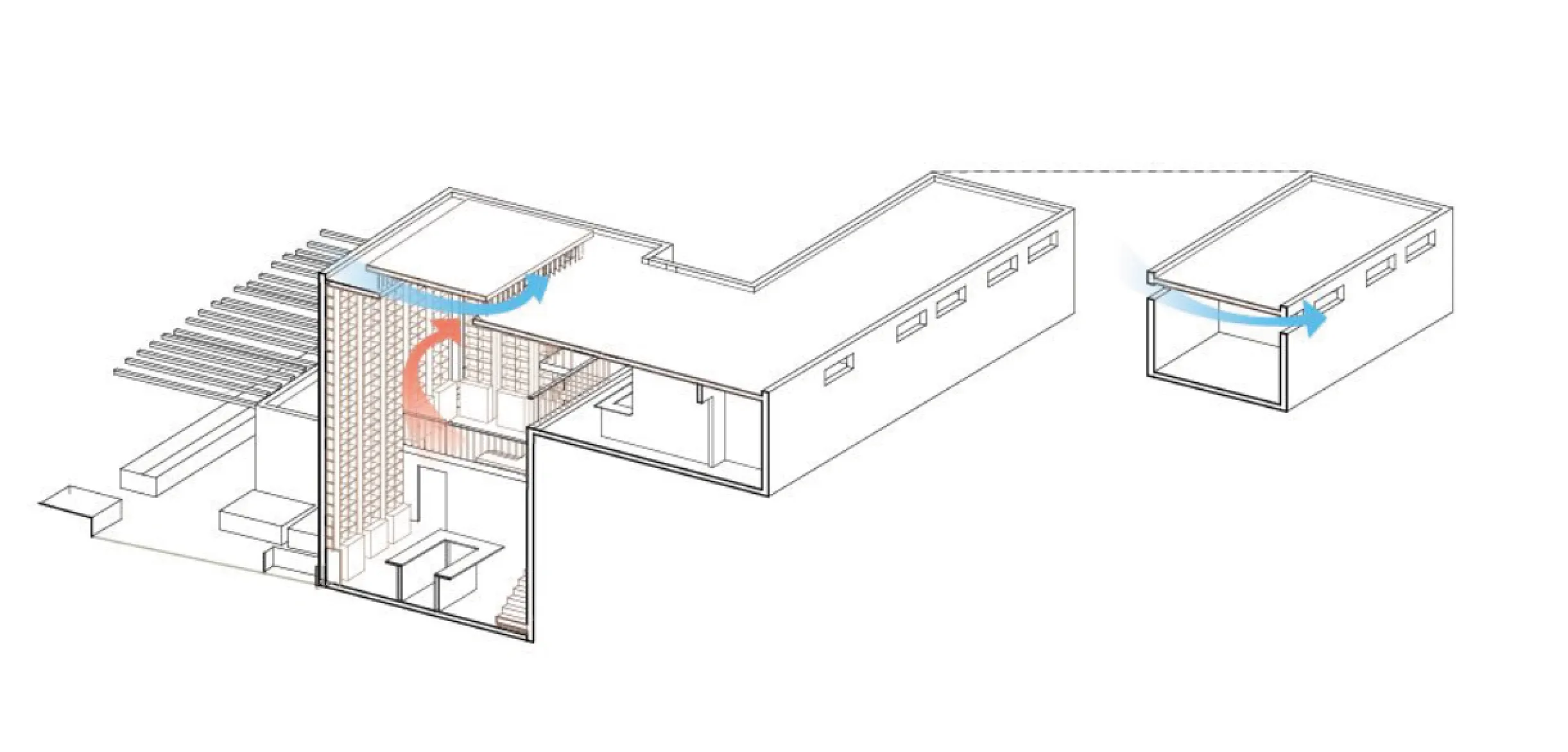
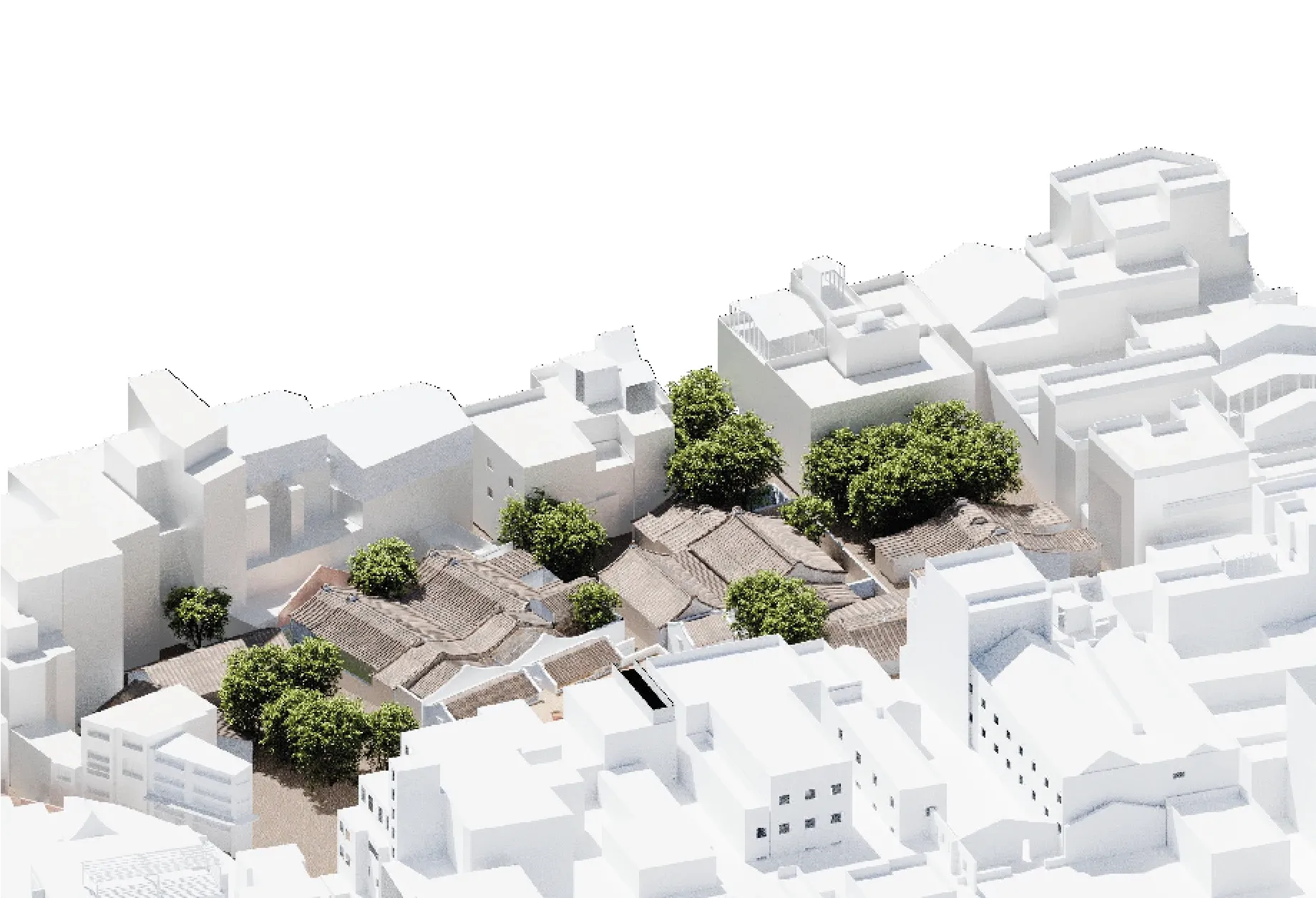
Tāi-uân and Venice:The Embodied Intelligens of Two Island Republics
The architecture is Taiwan and Venice embodies the tactical political intelligence of island republics outside of imperial and large state systems. The blocks of Tainan and the islands of Venice are both sensori-motor realms developed before modern traffic planning.
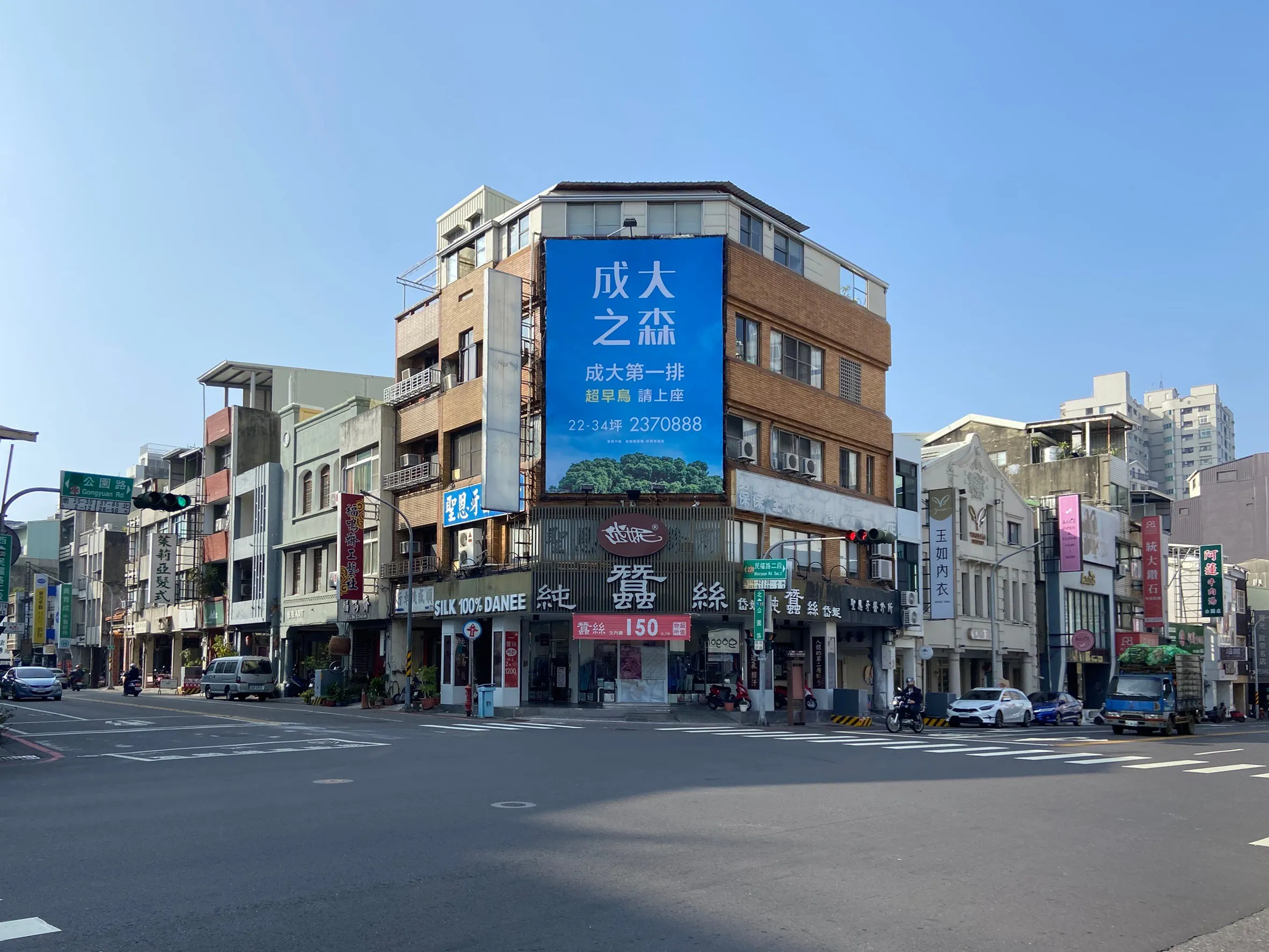
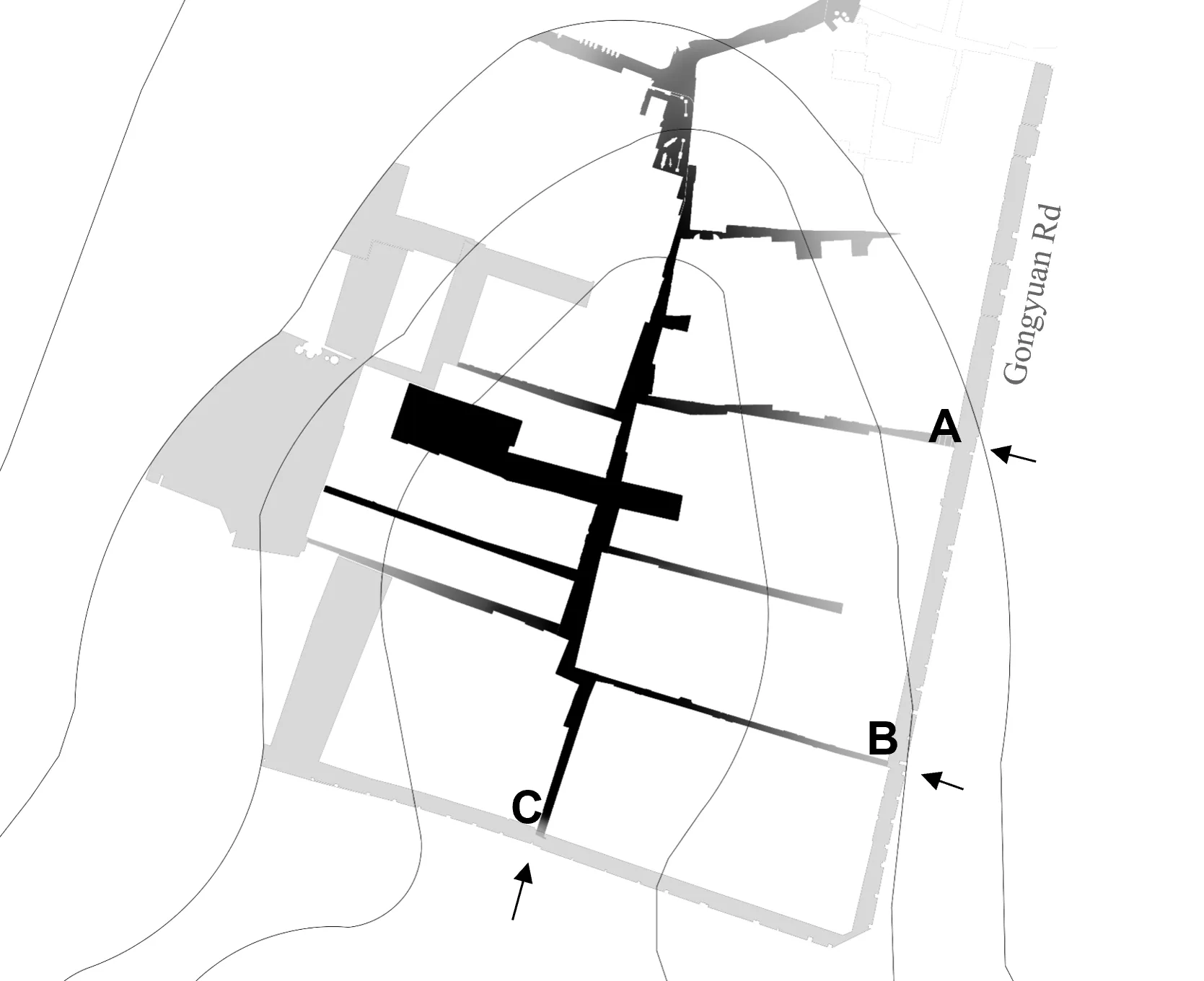
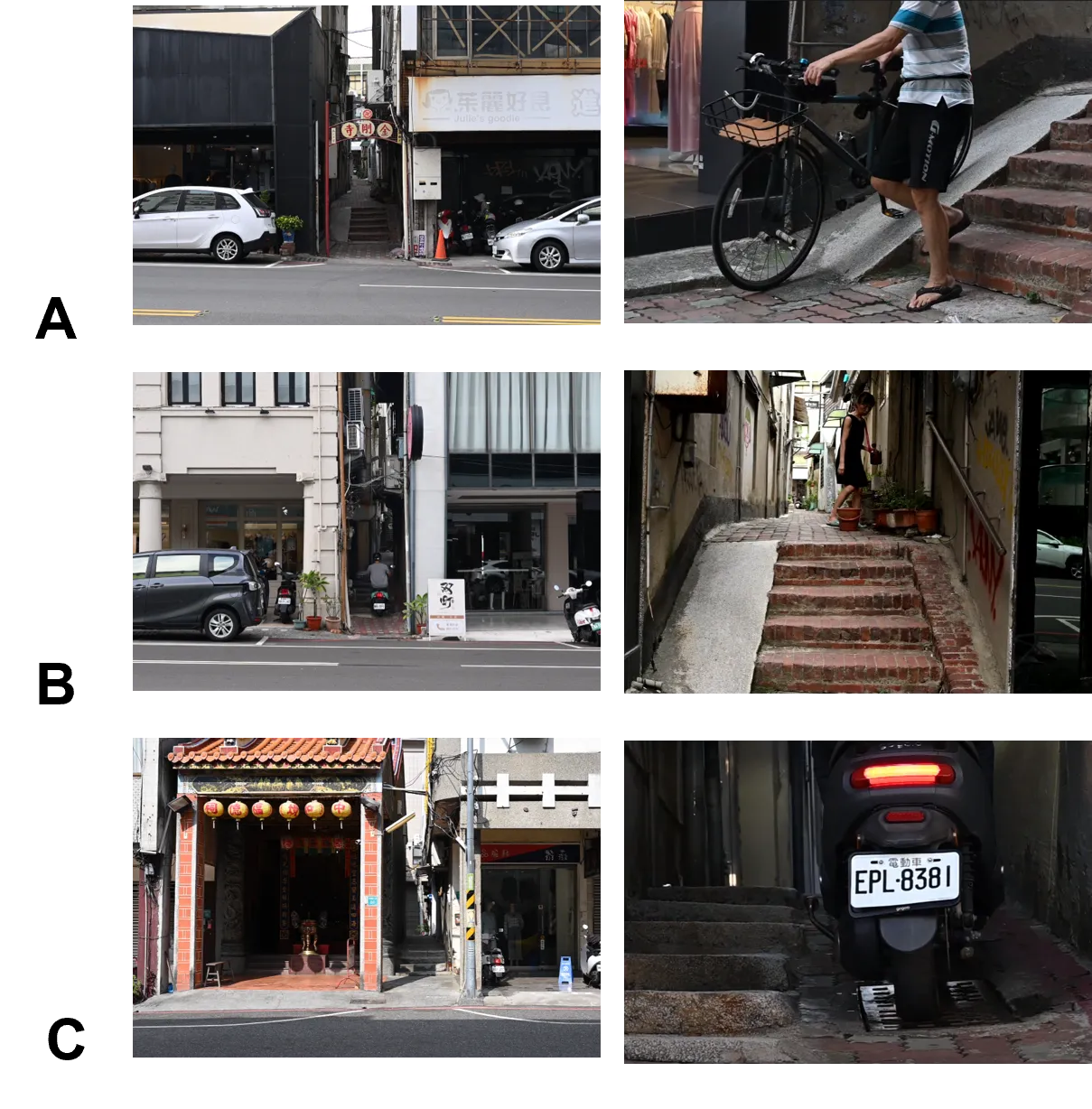
The study site of Critical Geographies is located in the Sweet Potato Hill area of Tainan, specifically in the southeastern corner of the block. Beneath this seemingly flat and seamless urban landscape, however, lies a buried history composed of layers of scales and dimensions.
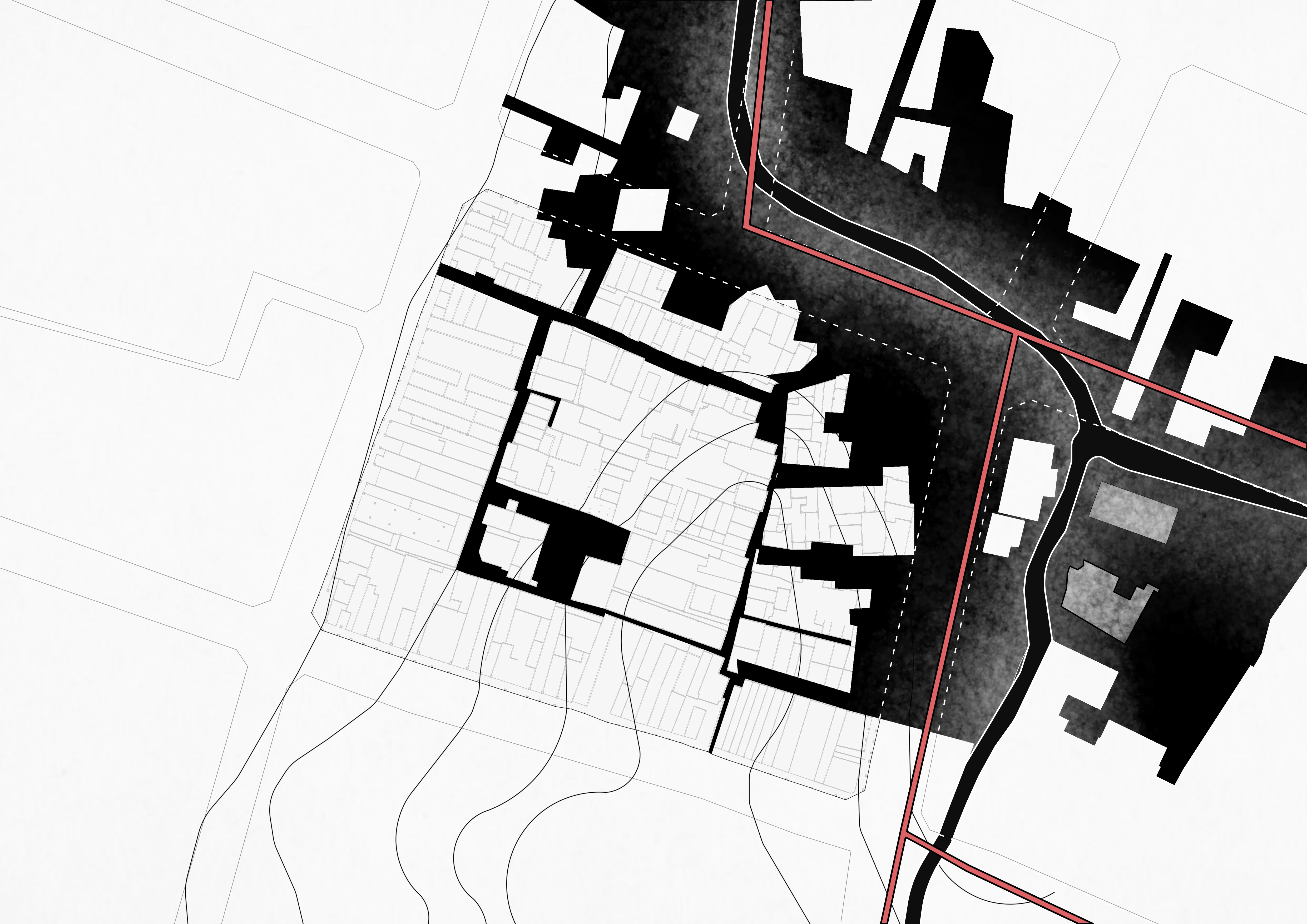
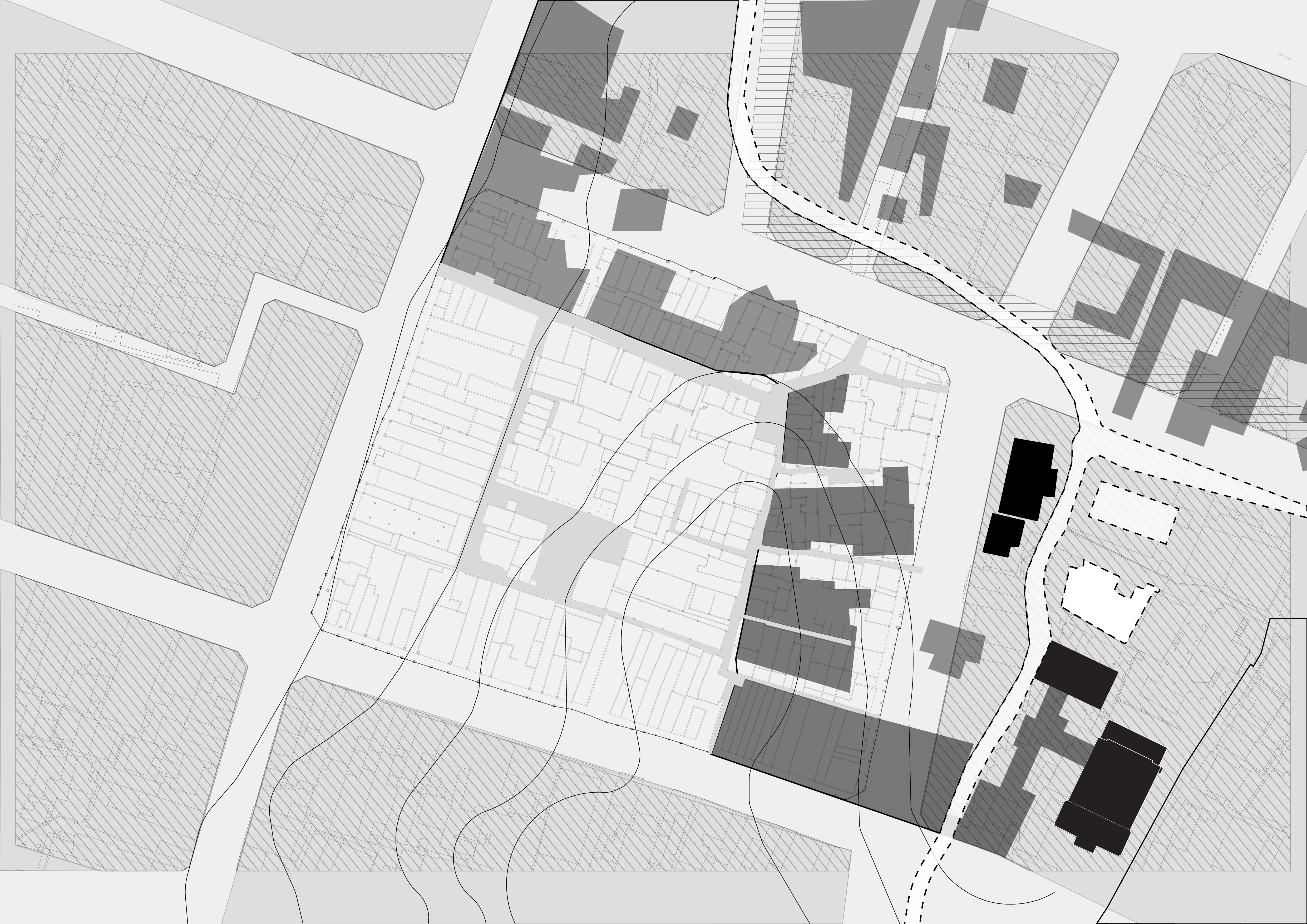
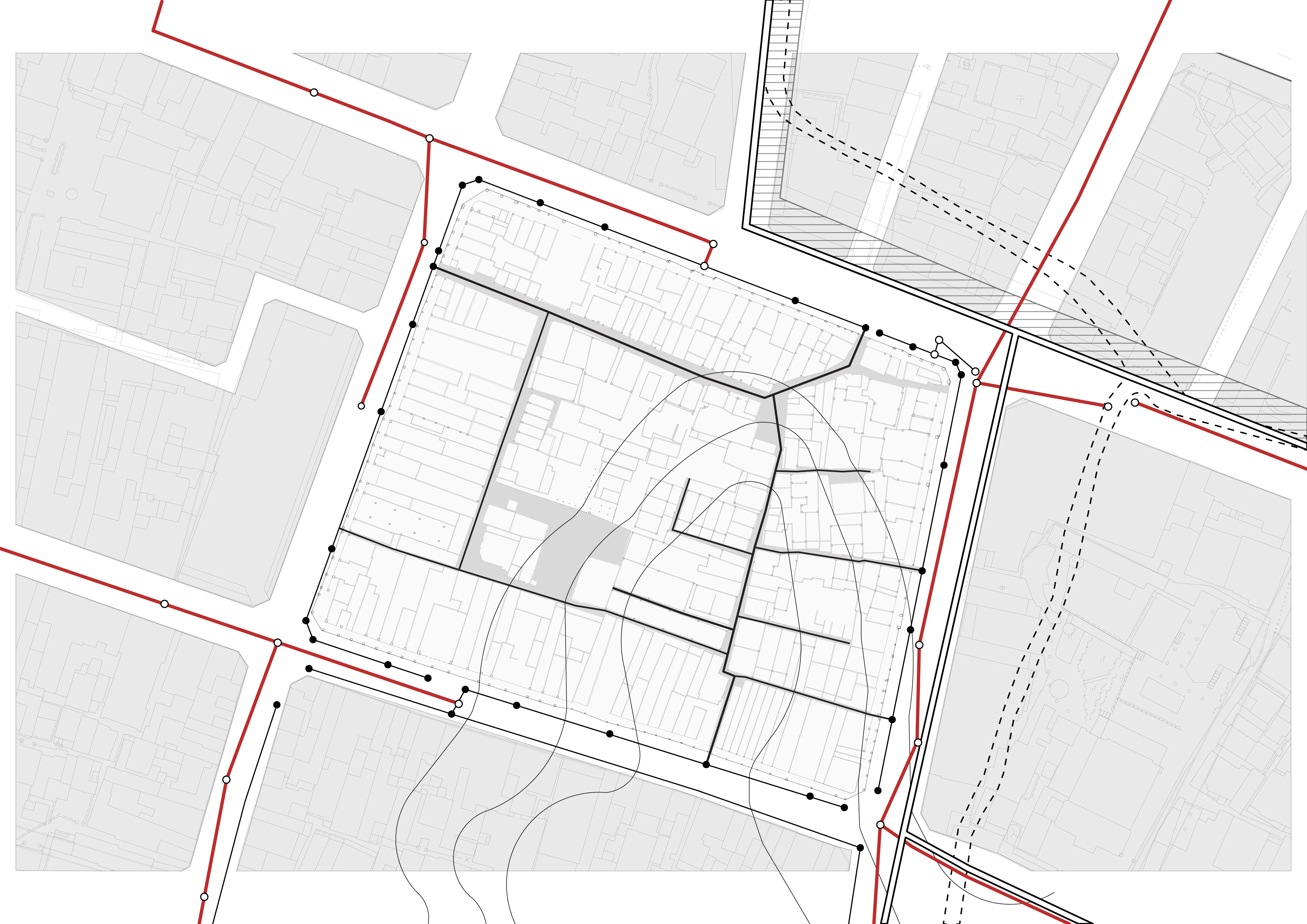
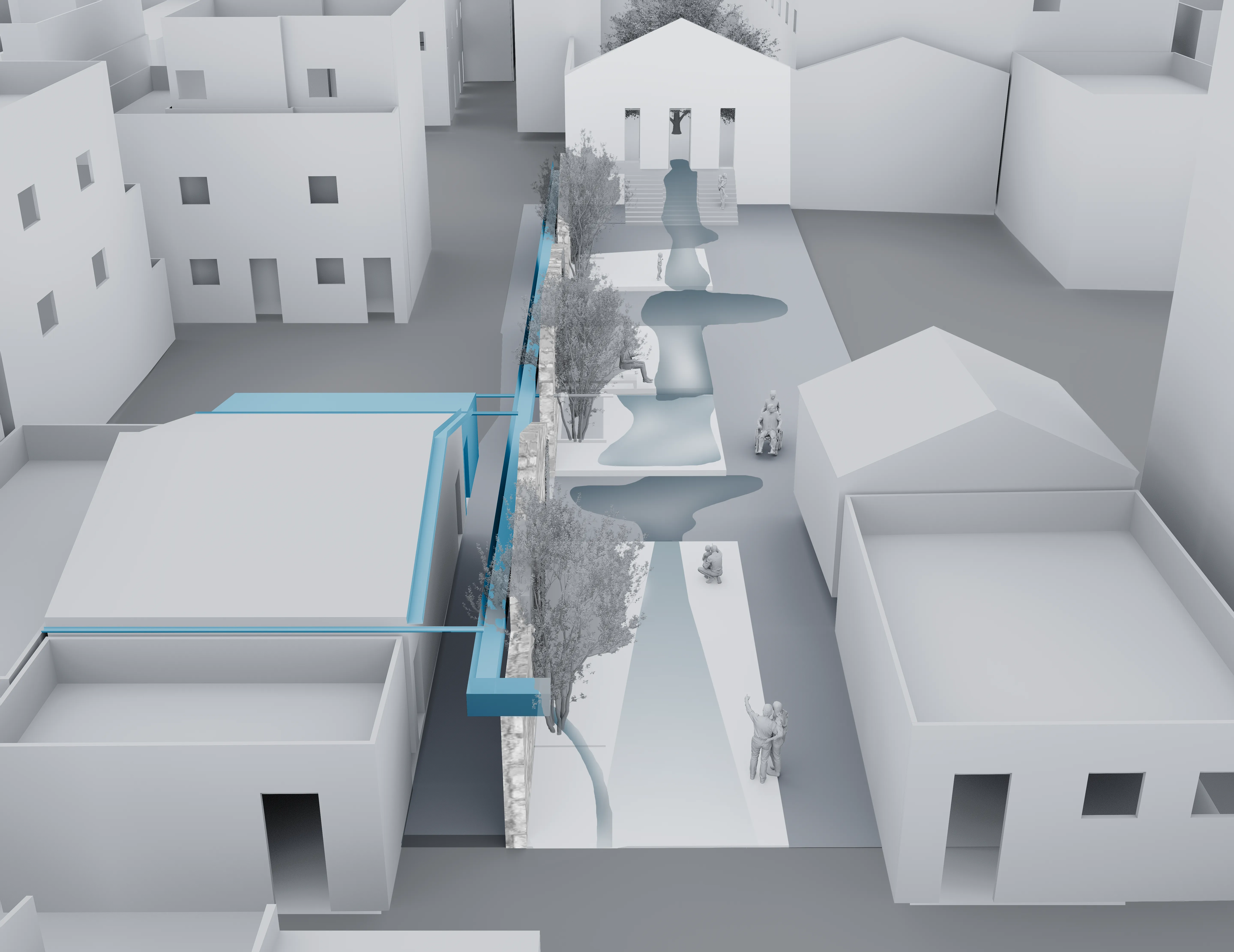
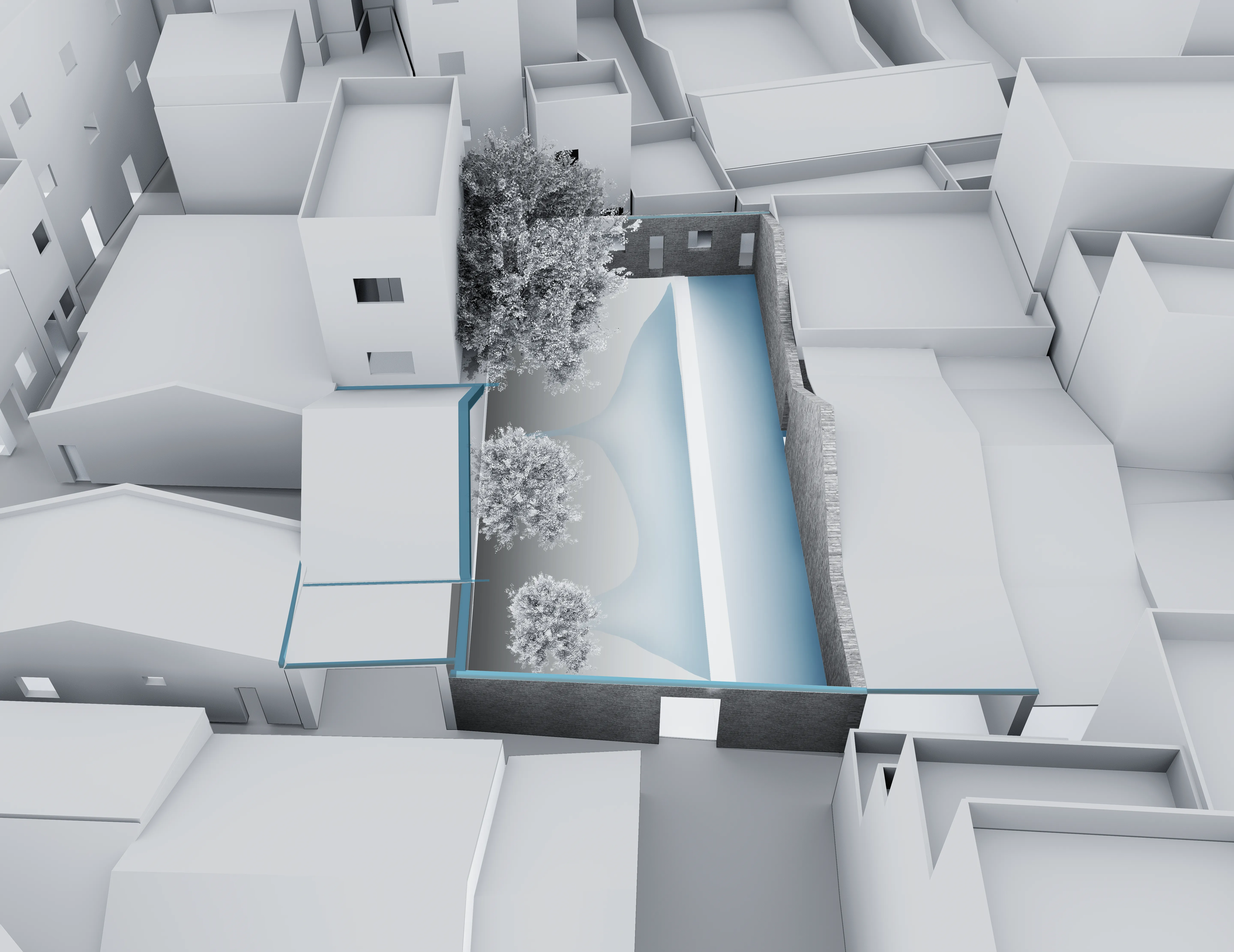
This research aims to “unveil” the illusion of today’s seamless urban landscape by employing ethnographic methods to critically and humanistically reconstruct historical topography and water systems. By using analogy and collage, the study compares historical and present conditions to reveal how nearly a century of urban development has shaped the current urban blocks and the power structures embedded within them.
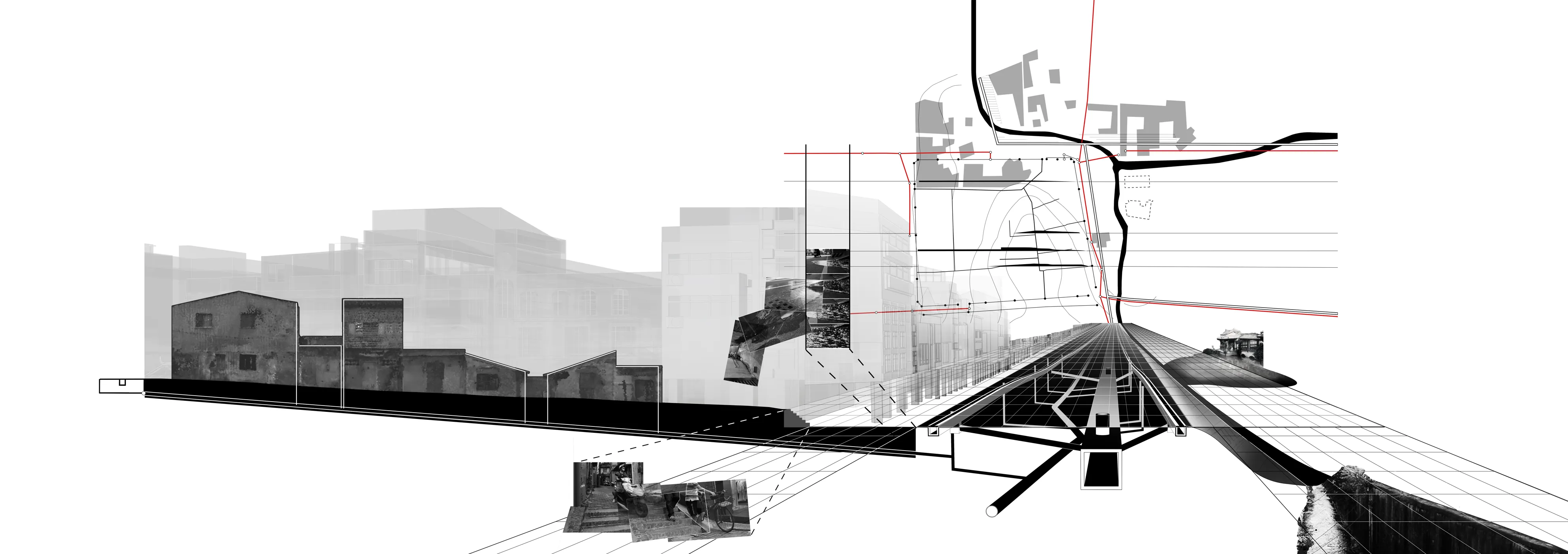

Conclusion: non-belief intellegens
Fronted outside by four busy roads of arcaded shop houses, the narrow pedestrian lanes of Sweet Potato Hill Block embody natural, artificial, and collective intelligens. Like those of Venice, Taiwan’s lanes were shaped by water and foot traffic before the modern introduction of gridded roads and pipes by Imperial Japanese colonizers. Pre-modern Tainan took the shape of an imaginary phoenix in flight,flying over seven hills separated by two open streams that drained through five canals and the lagoon and straits to the west. Dutch settlers laid out the spine of the phoenix as an east-west road (present-day Minquan Road) leading inland from the port, while the phoenix’s wings spread north and south along a perpendicular straight road (Zhongyi Road today), forming a crossroads near the center of town at Fort Provincia. Seventeen student projects here are constructed within a centuries-old urban pattern, analogous to the countless original builders of archipelagic Venice.Based in natural, artificial, and collective intelligens of blocks-as-island-homes, the four NCKU projects encompass non-belief in hegemonic empires but flourish with tactics of the in-between, based on knowing the city as sensori-motor system.
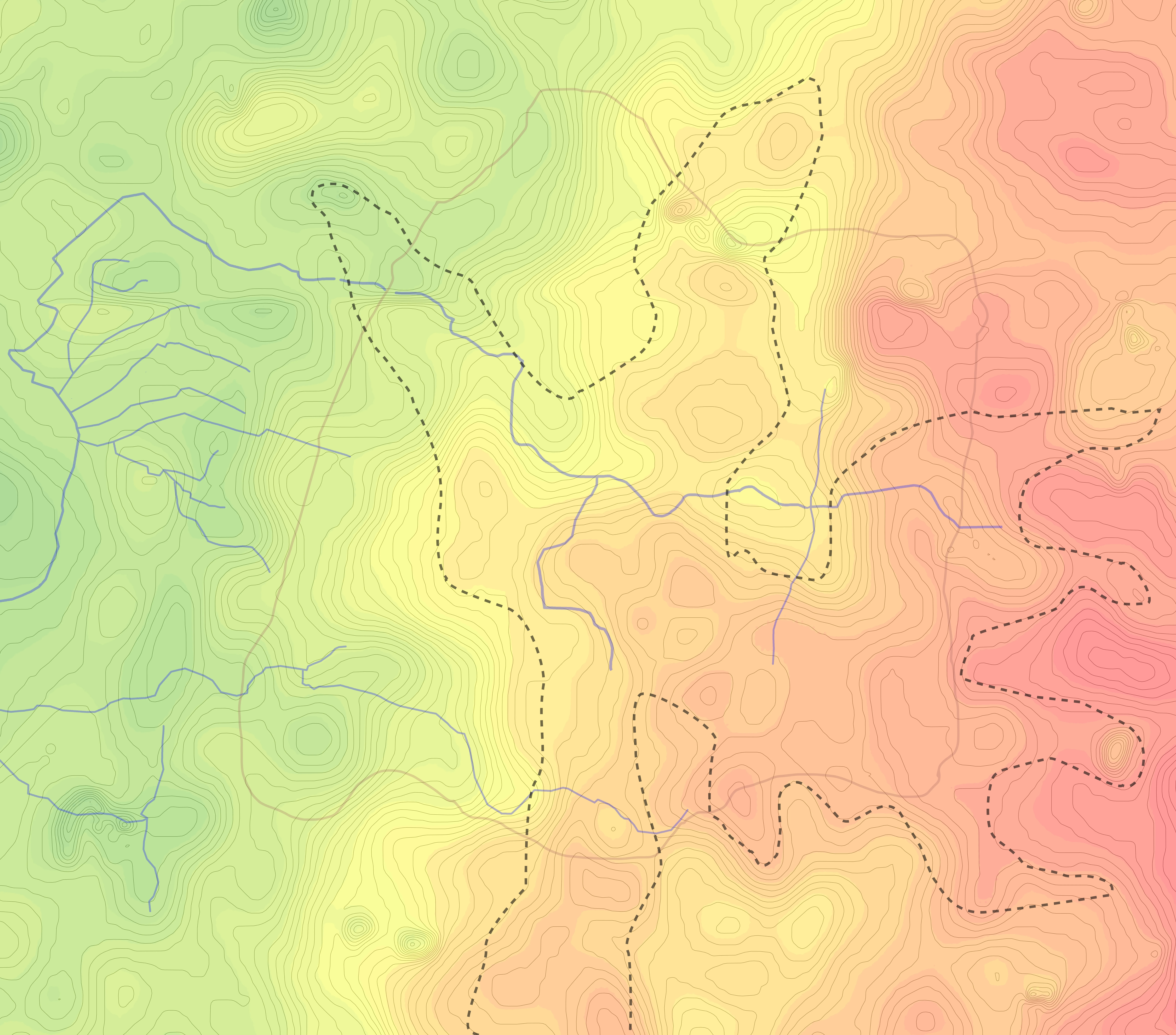
Taipei City Street Correction and Current Status
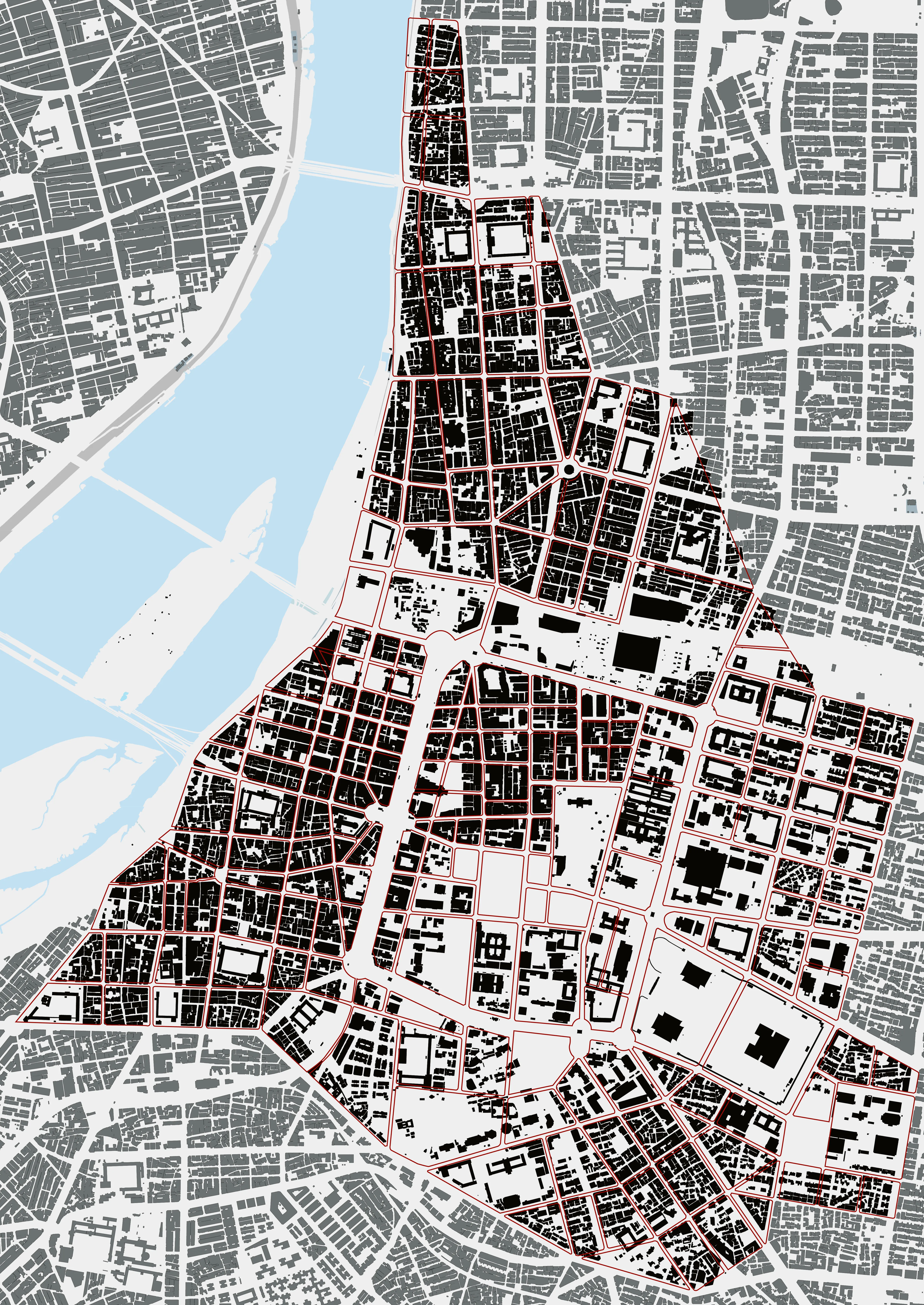
Urban Texture of Taipei City
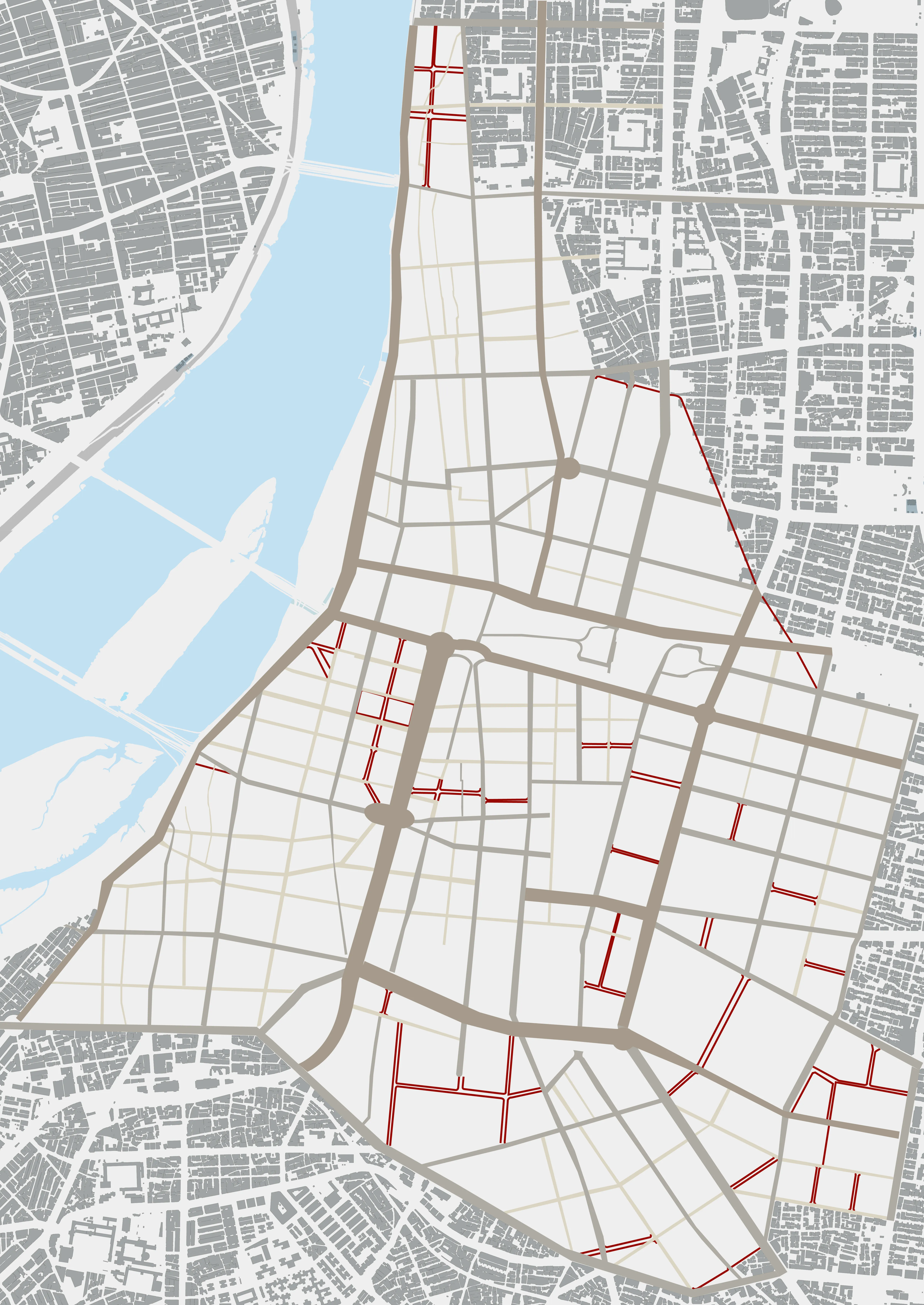
Taoyuan City Street Correction and Current Status
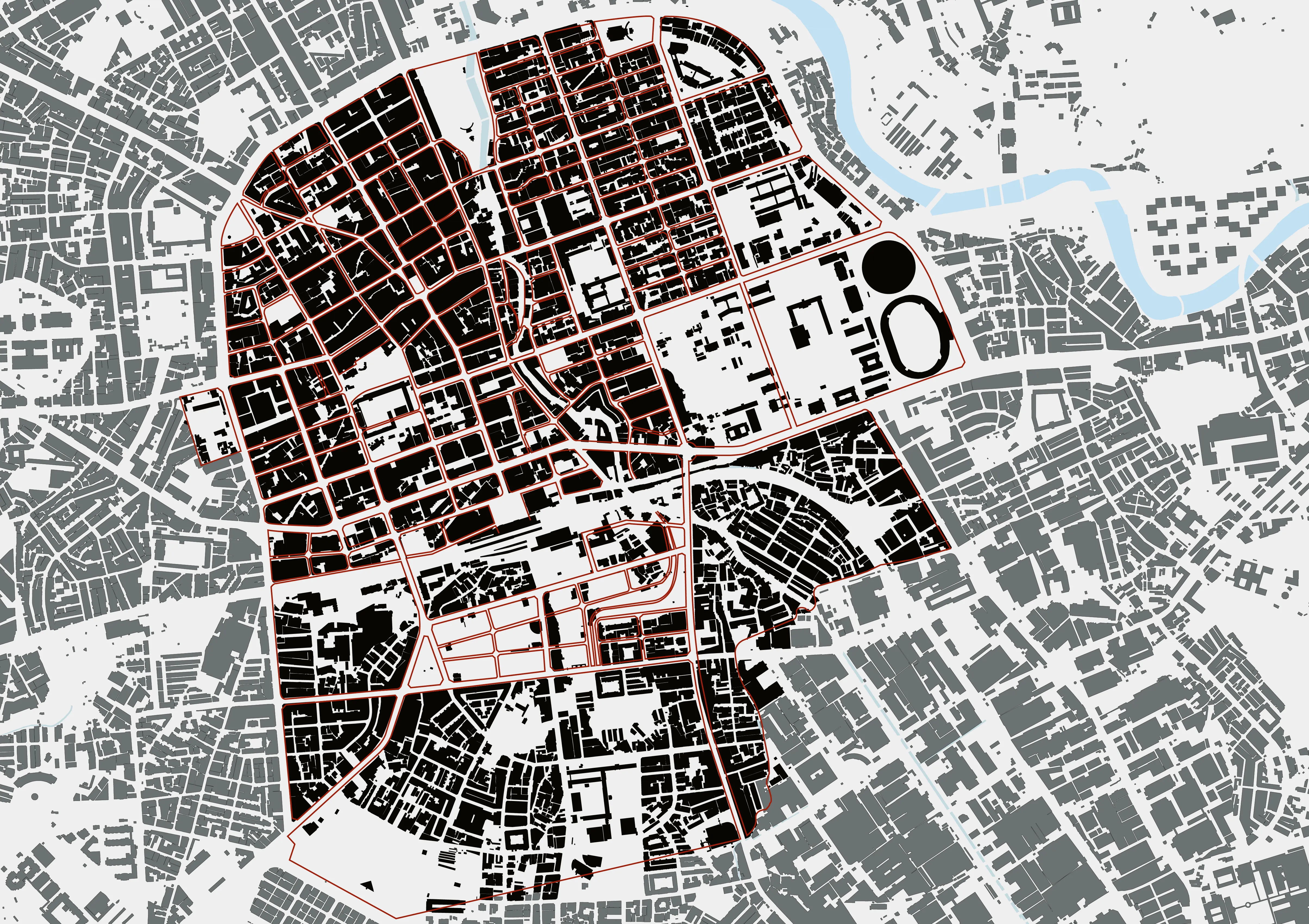
Urban Texture of Taoyuan City
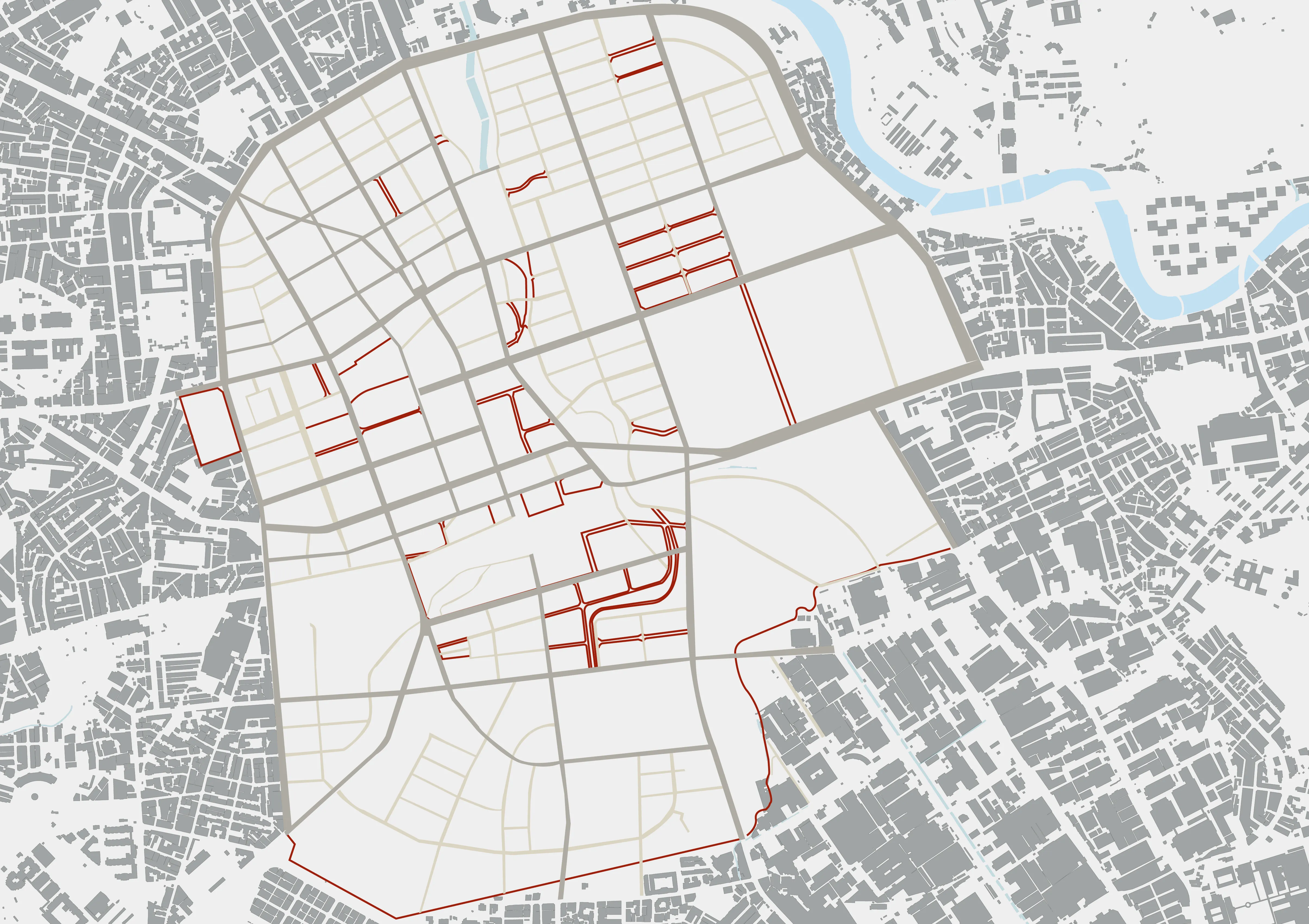
Hsinchu City Street Correction and Current Status
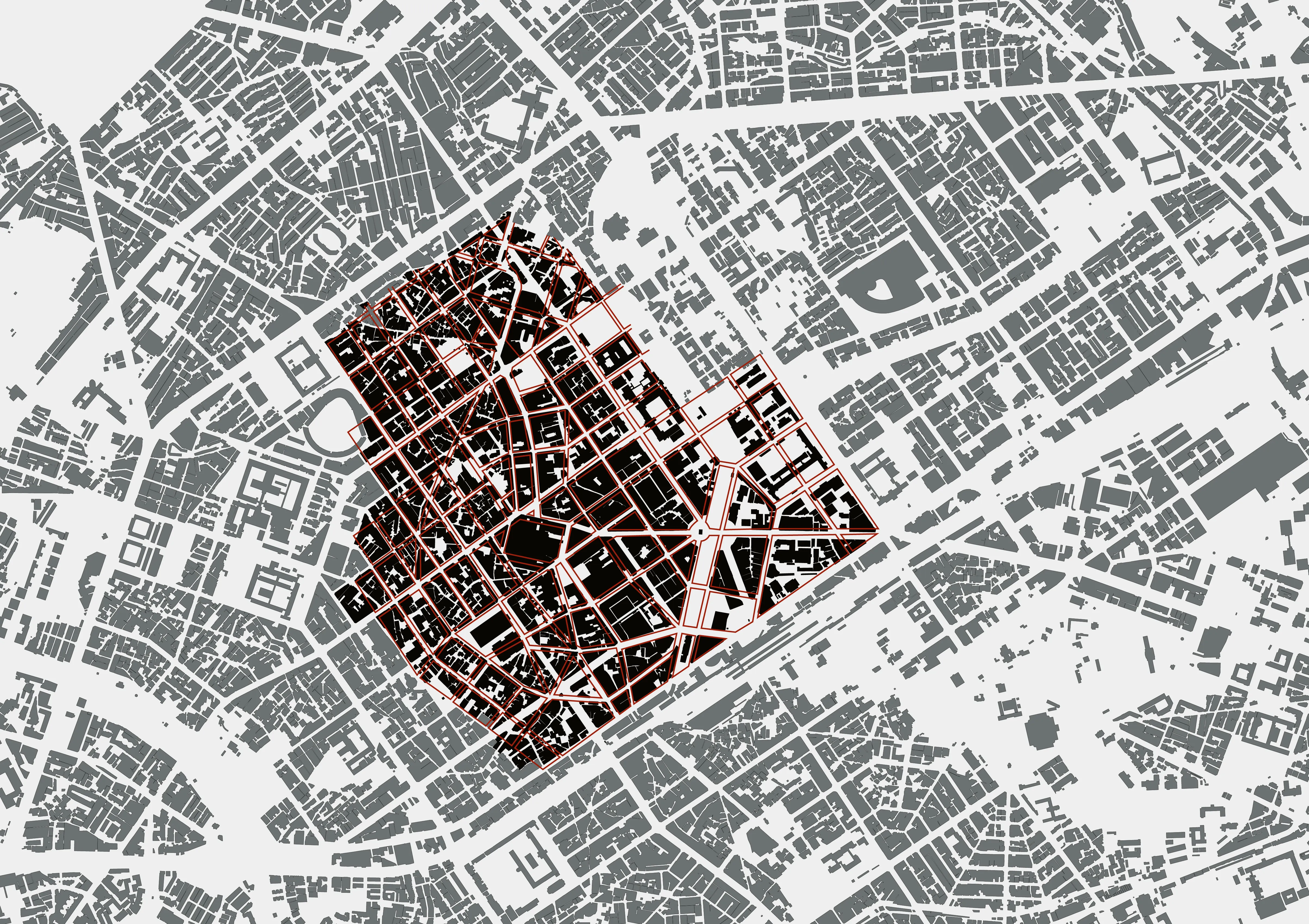
Urban Texture of Hsinchu City
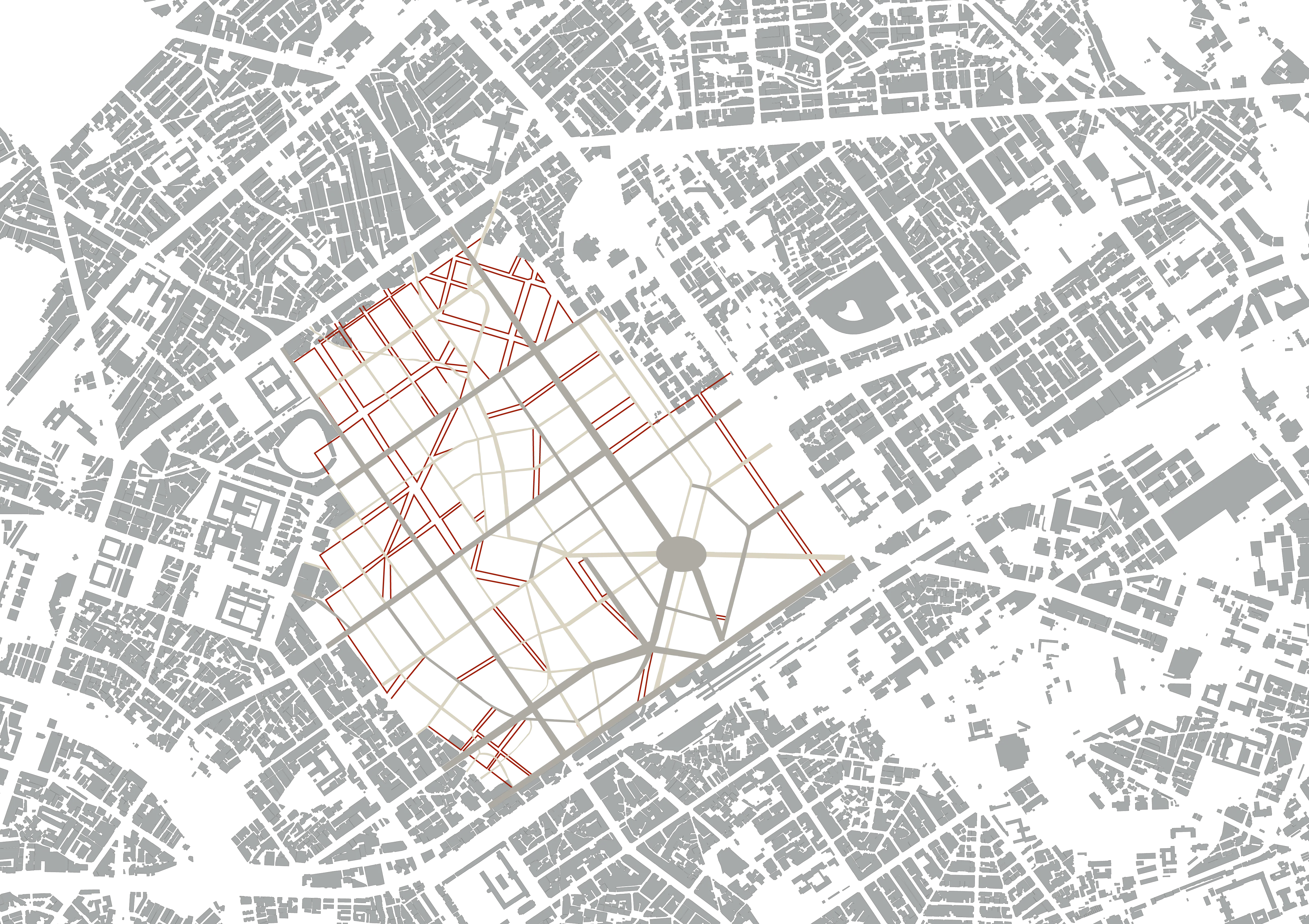
Taichung City Street Correction and Current Status
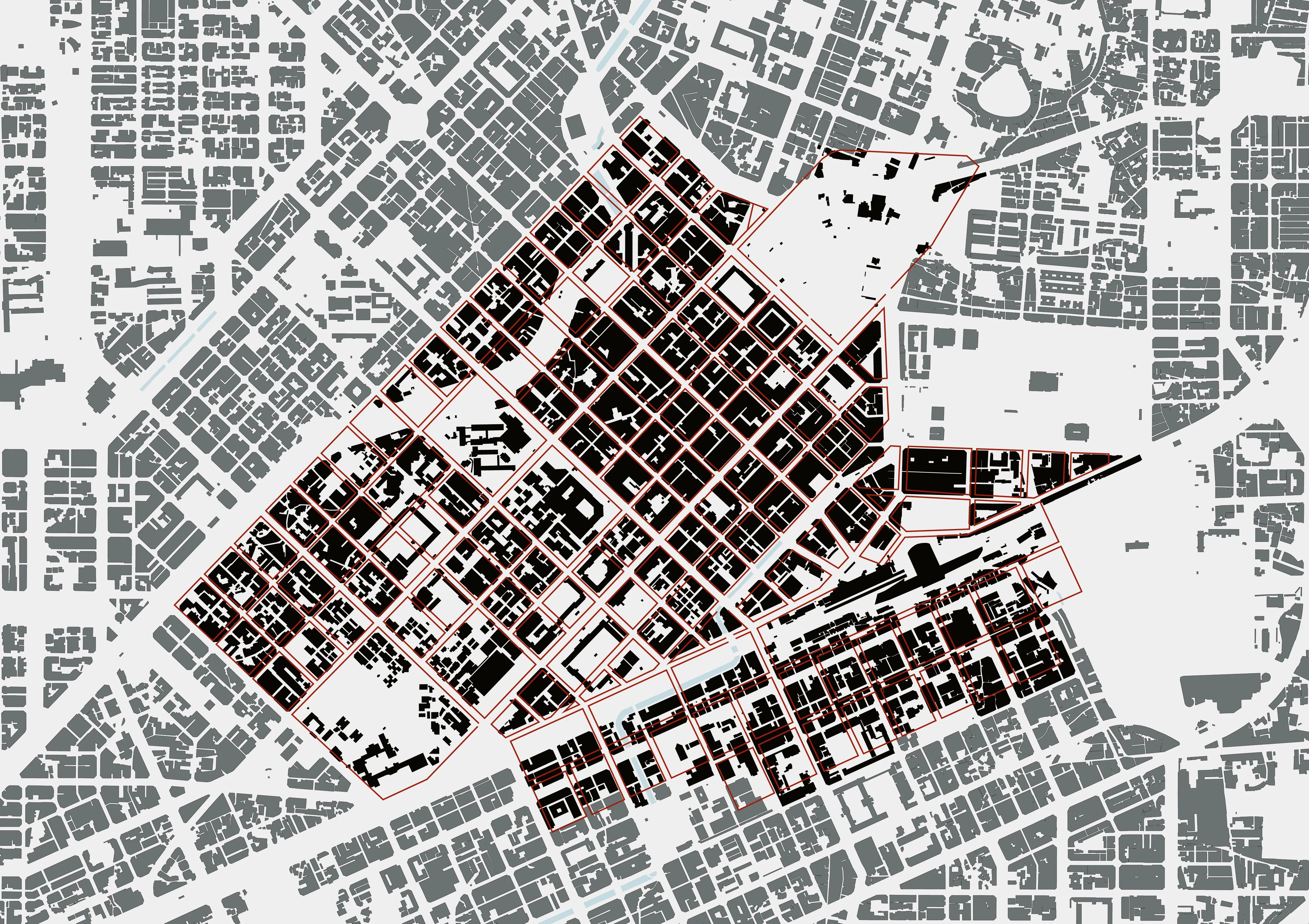
Urban Texture of Taichung City
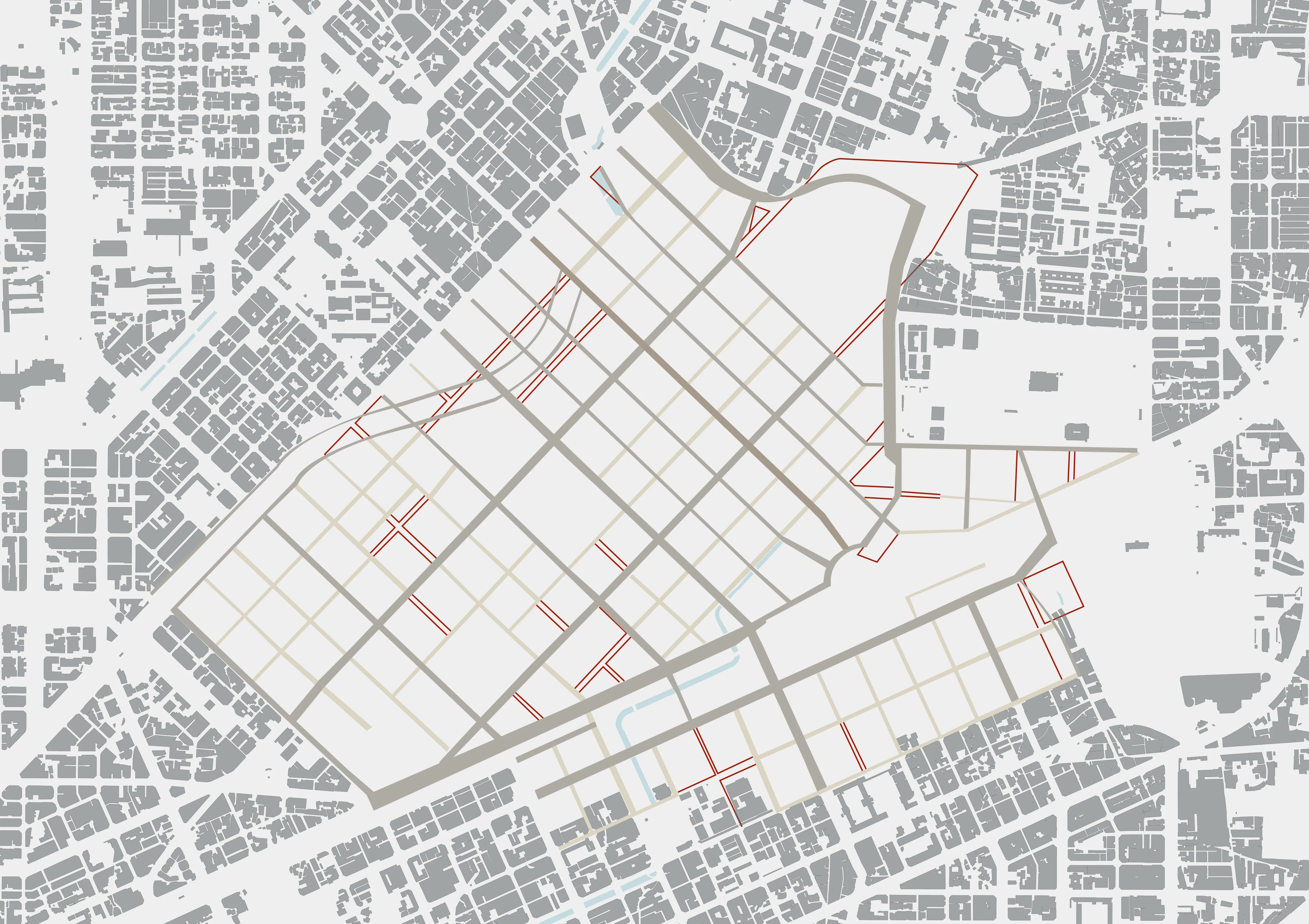
Tainan City Street Correction and Current Status
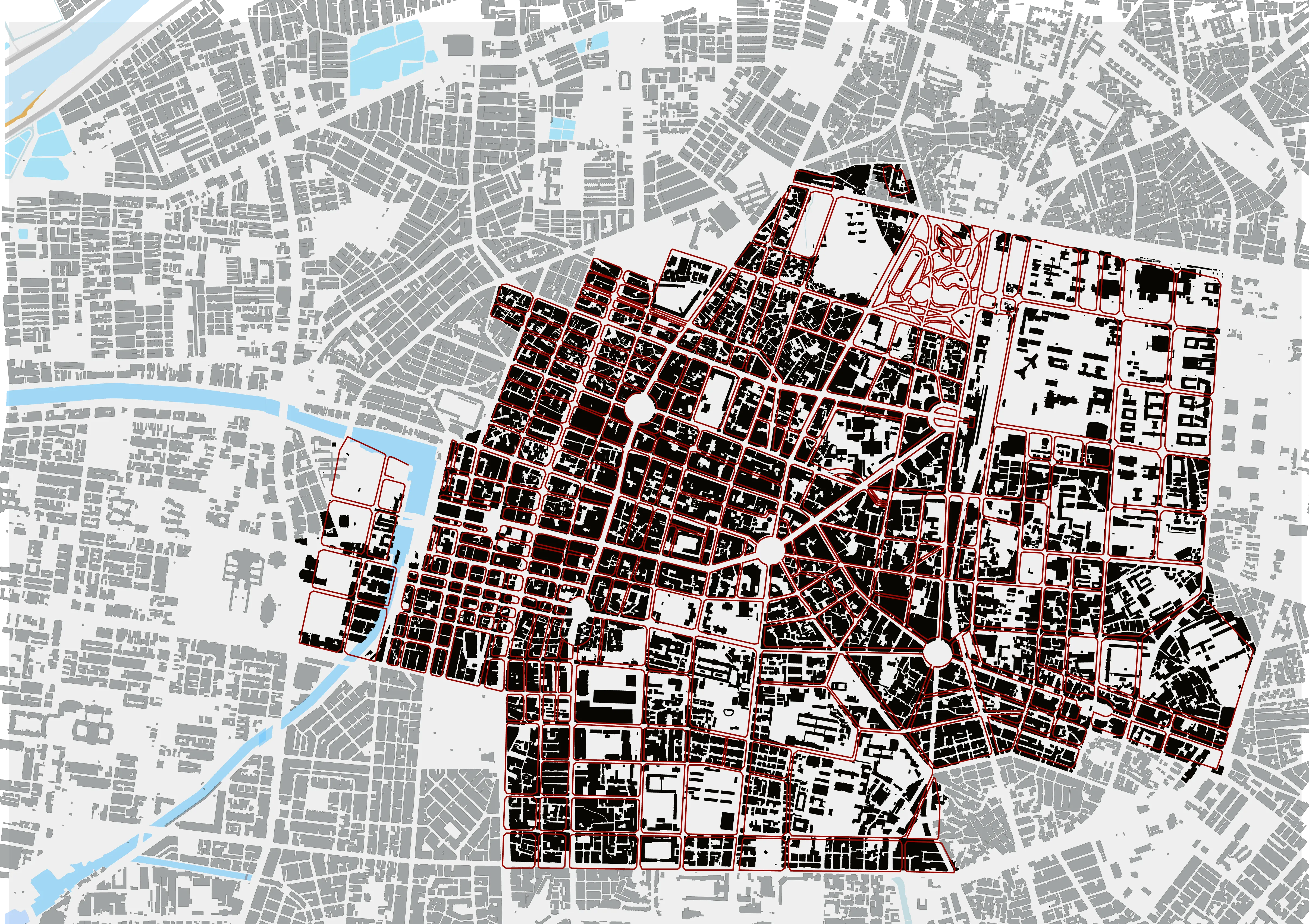
Urban Texture of Tainan City
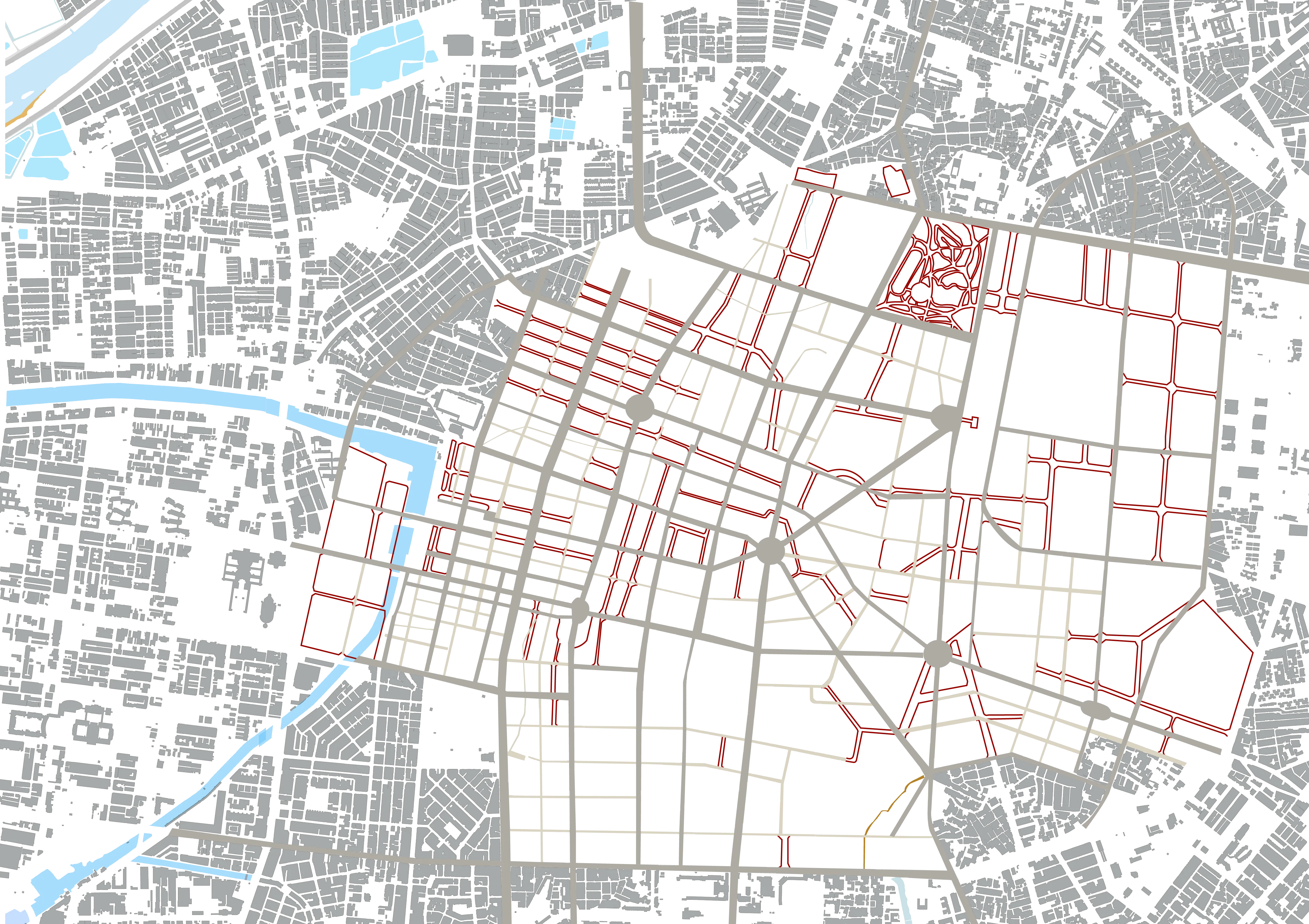
Tainan City - The Qing-Dynasty Wall
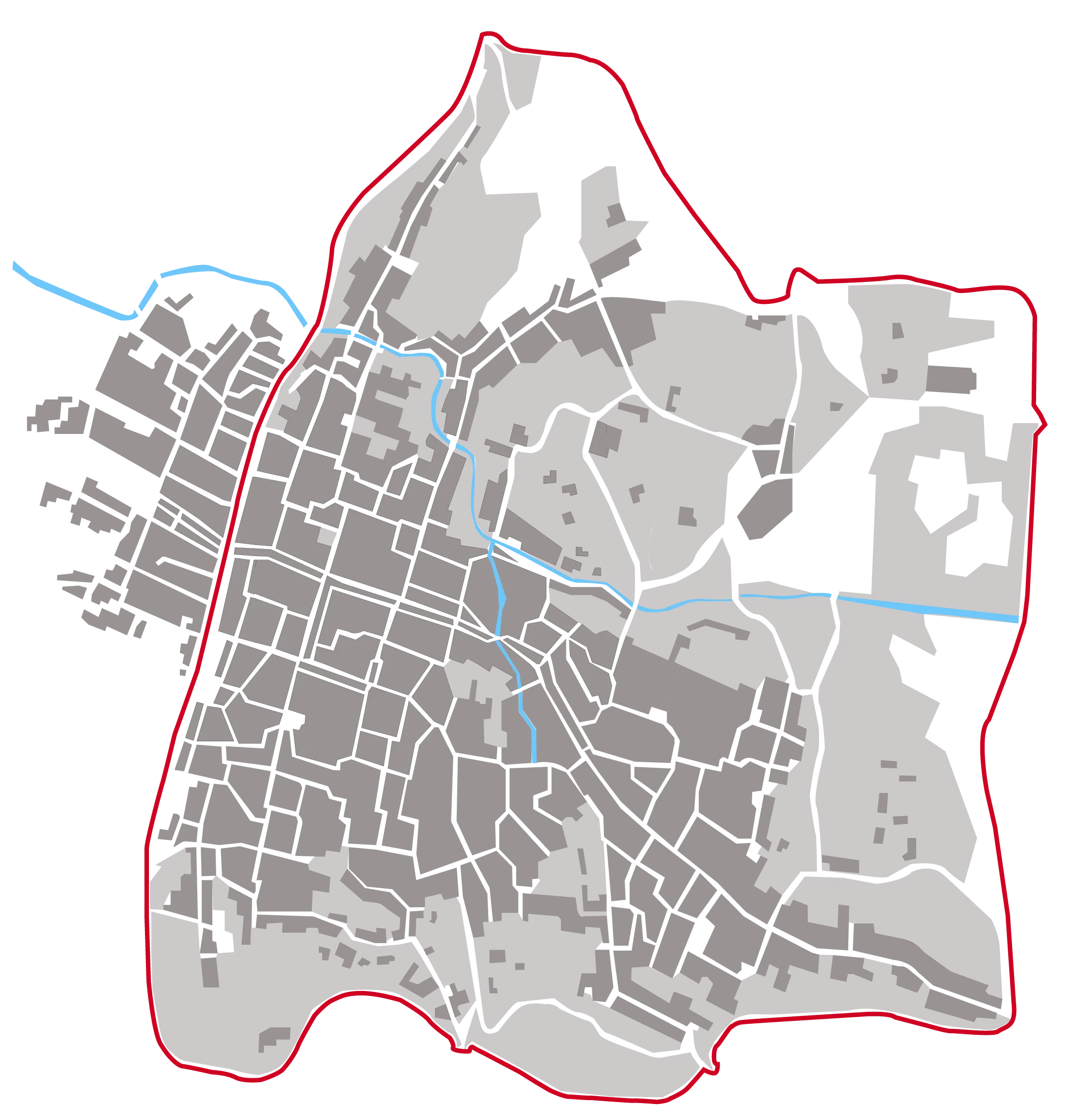
Tainan City - Mapping of Modern and The Qing-Dynasty
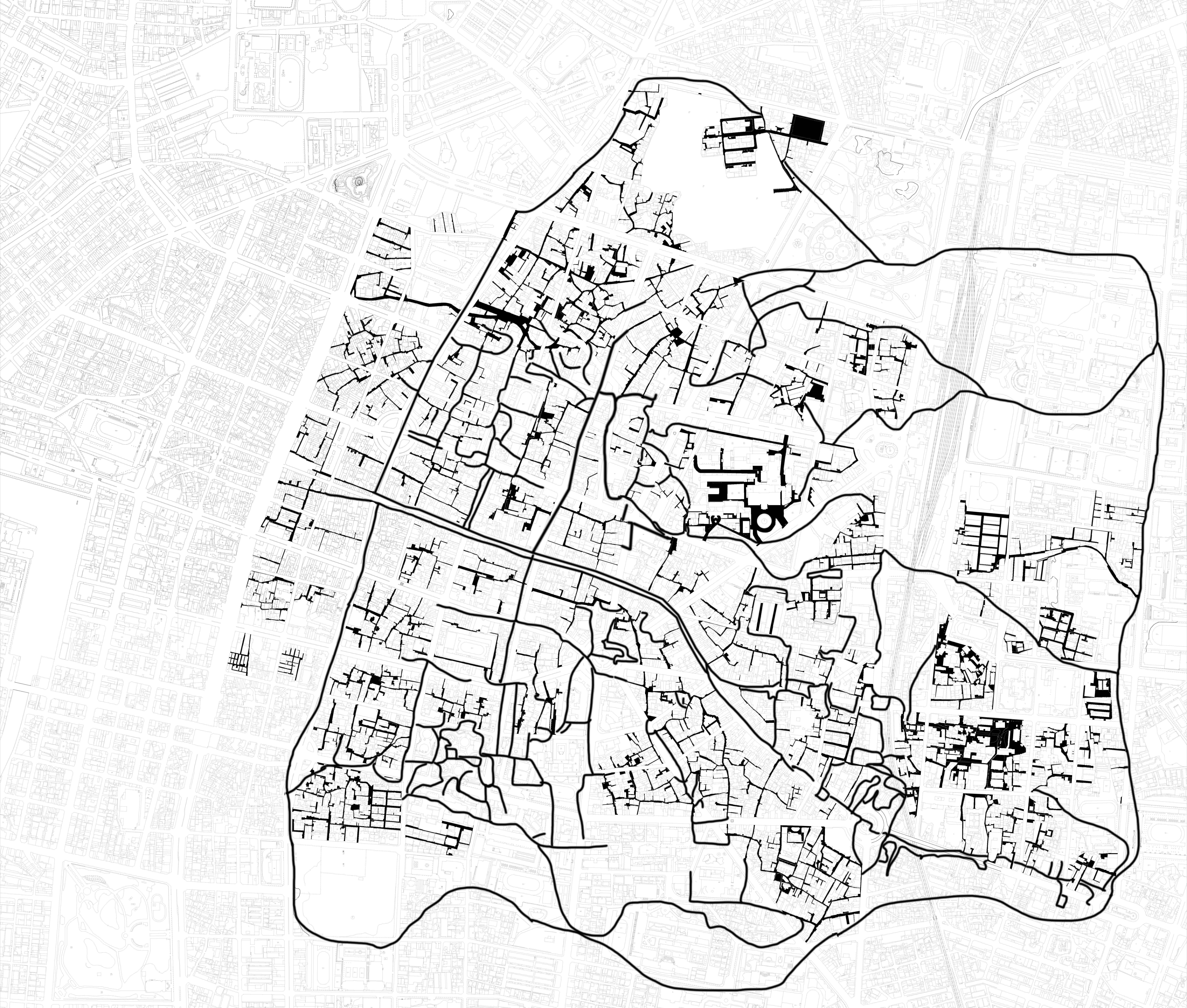
Tainan City Modern Alley Map

Tainan City - Mapping of Modern and The Qing-Dynasty
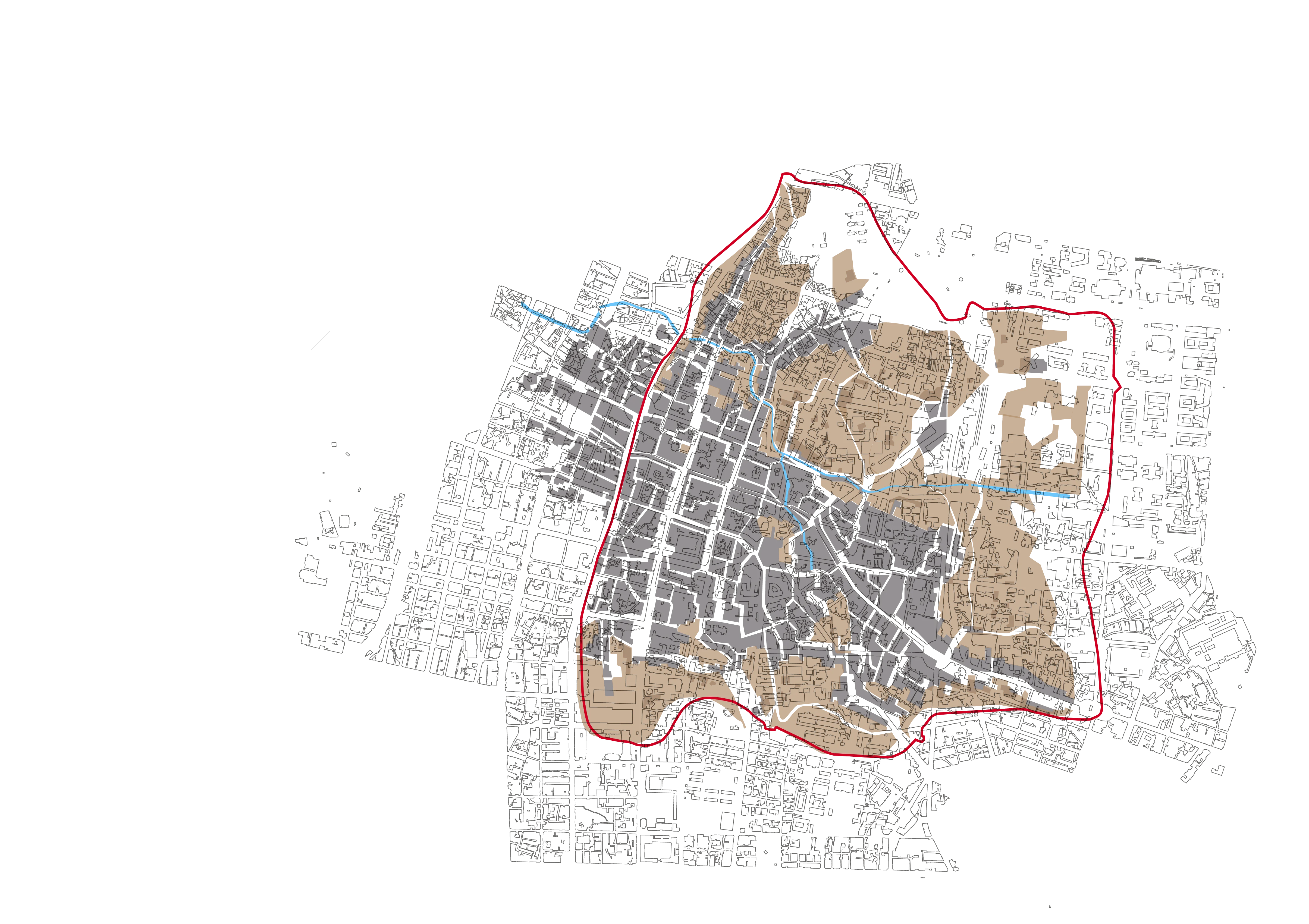
Kaohsiung City Street Correction and Current Status S=1/2000
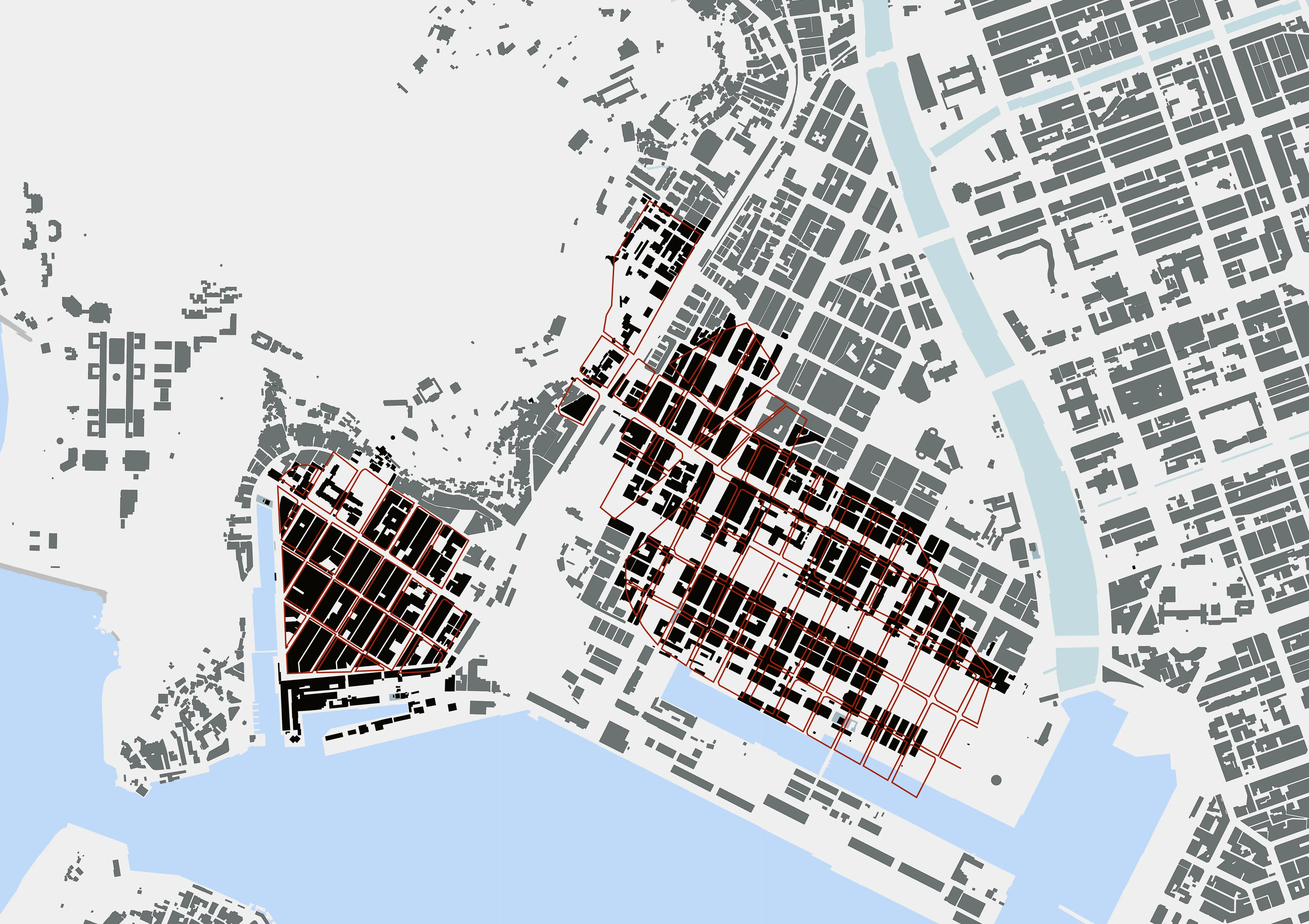
Urban Texture of Kaohsiung City S=1/2000
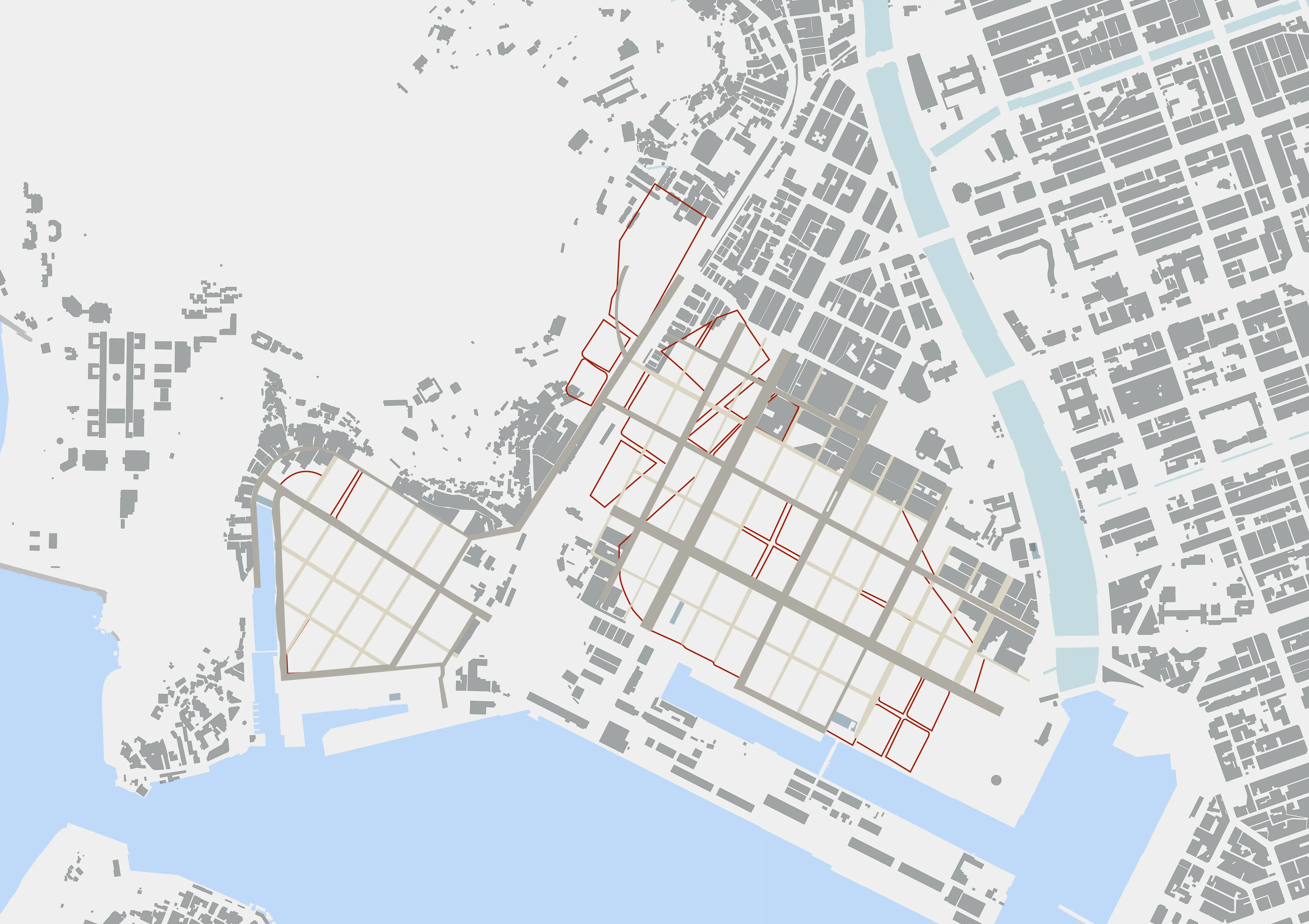
Tāi-uân and Venice:The Embodied Intelligens of Two Island Republics
The architecture is Taiwan and Venice embodies the tactical political intelligence of island republics outside of imperial and large state systems. The blocks of Tainan and the islands of Venice are both sensori-motor realms developed before modern traffic planning.
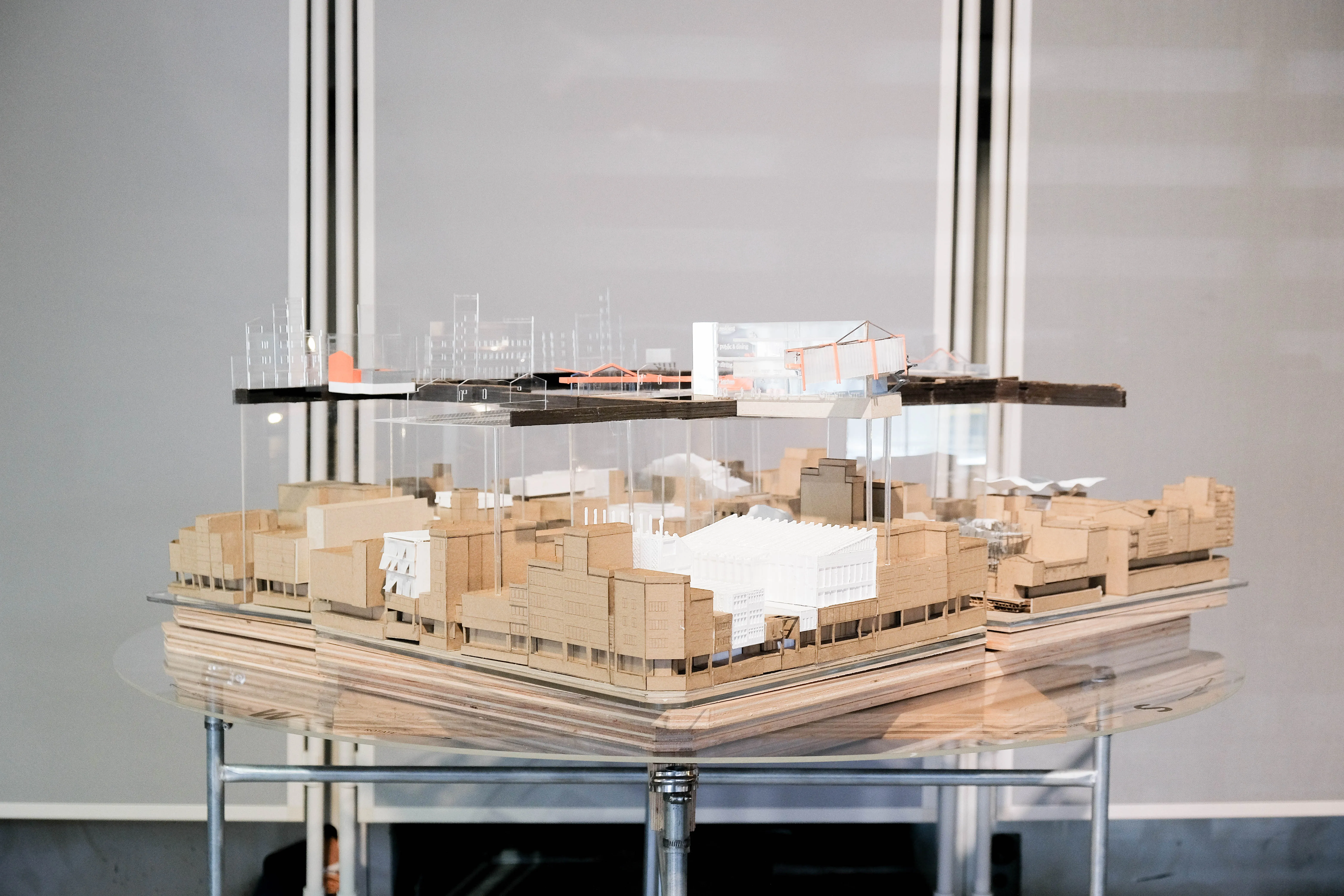 Tāi-uân and Venice:The Embodied Intelligens of Two Island Republics_Model
Tāi-uân and Venice:The Embodied Intelligens of Two Island Republics_Model
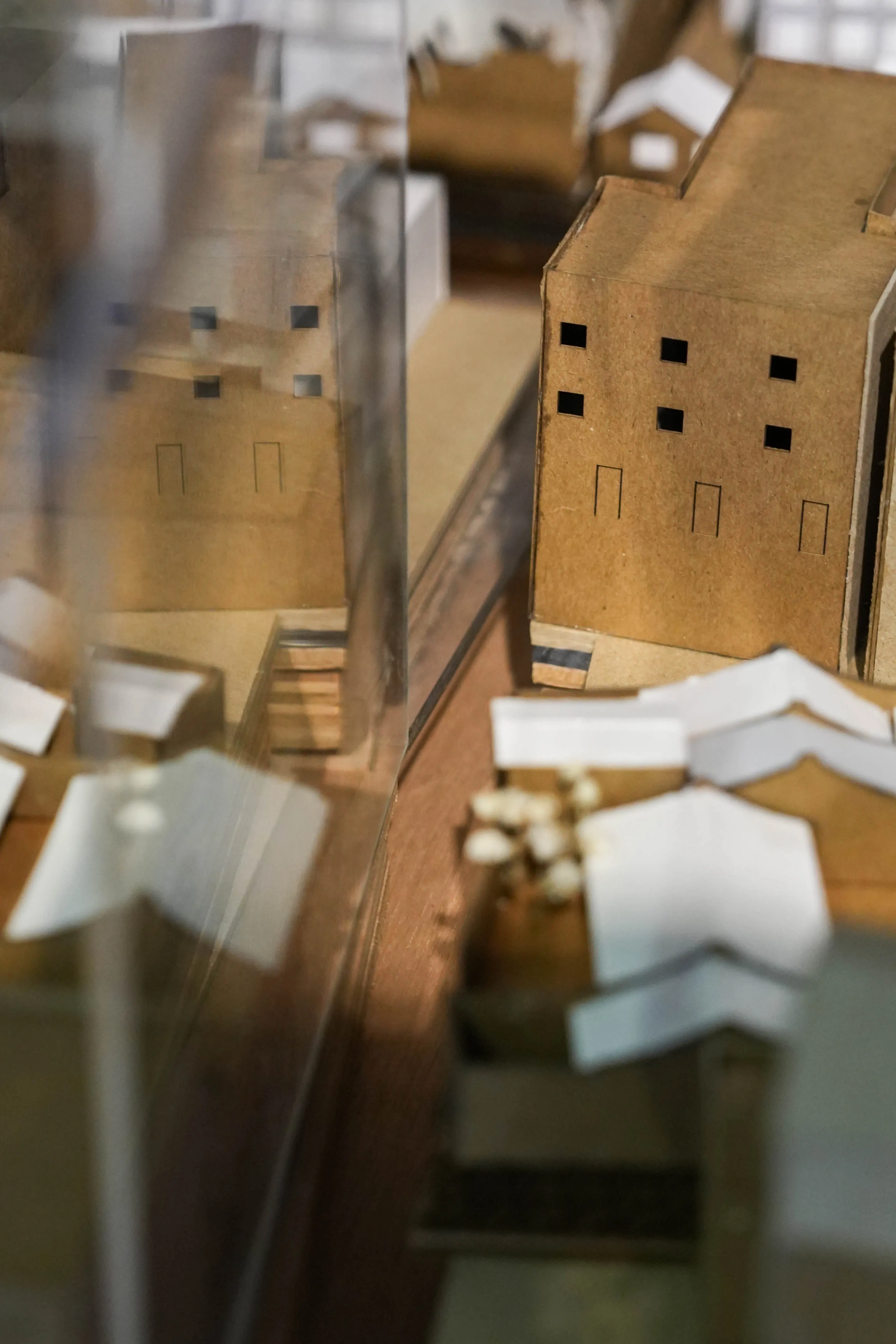 Tāi-uân and Venice:The Embodied Intelligens of Two Island Republics_Model
Tāi-uân and Venice:The Embodied Intelligens of Two Island Republics_Model
 Tāi-uân and Venice:The Embodied Intelligens of Two Island Republics_Model
Tāi-uân and Venice:The Embodied Intelligens of Two Island Republics_Model
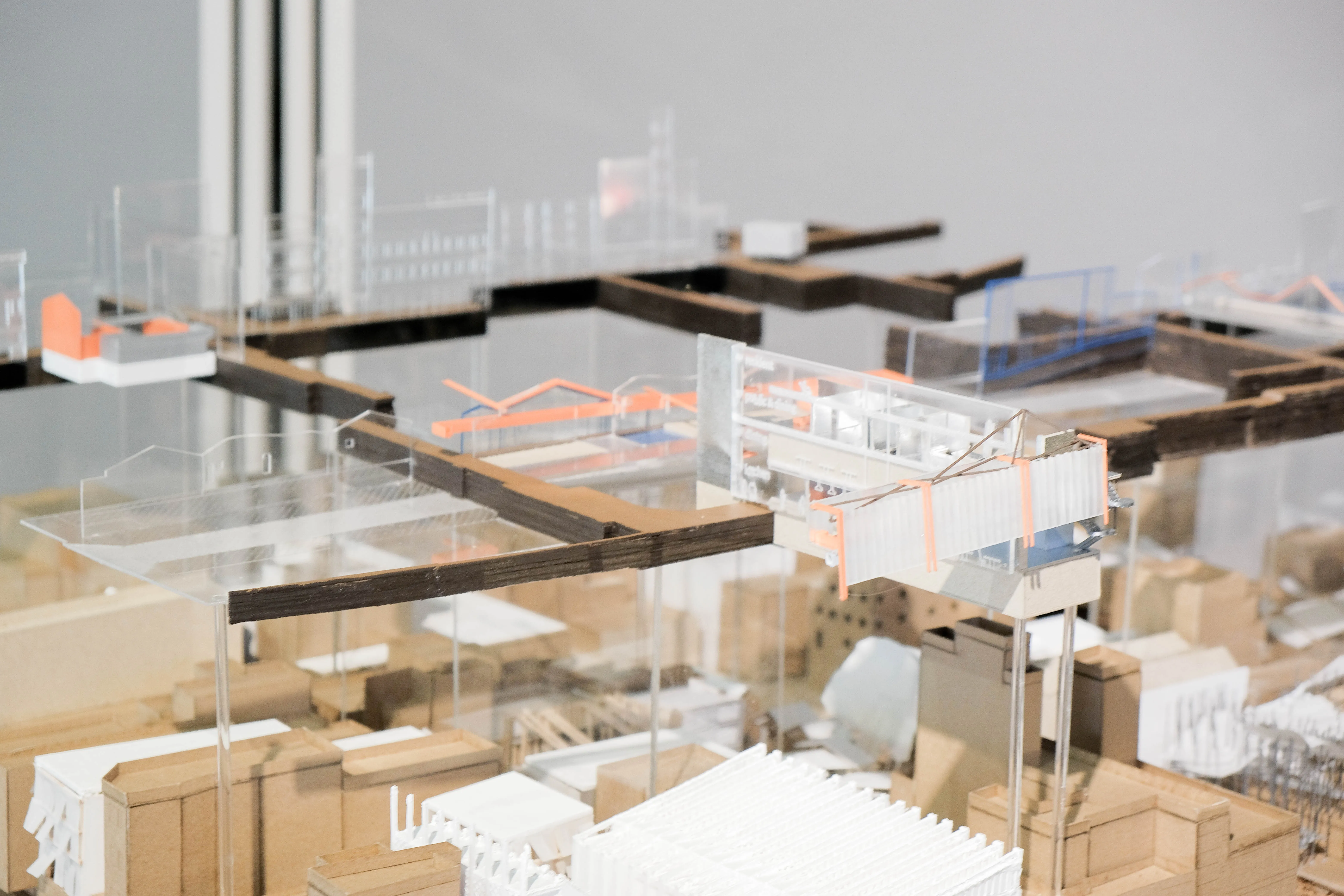 Tāi-uân and Venice:The Embodied Intelligens of Two Island Republics_Model
Tāi-uân and Venice:The Embodied Intelligens of Two Island Republics_Model